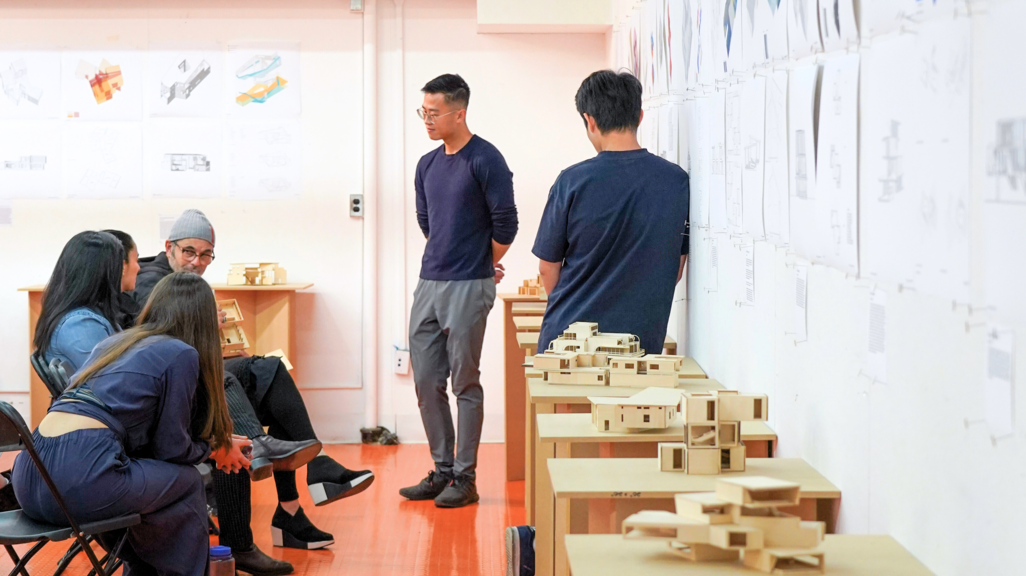
Four projects from "Tangled Home"
122 Studio II
2023
Tangled Home
Four projects completed by James Fu, Phap Nguyen, Nika Sadrosadat, and Beatrice Xu for Valeria Ospital's "Tangled Home" Undergraduate Studio, which examined the American typological Single Family Home.
Central to the studio is the question of "What can a house be?, seeking to investigate this question through inventiveness and synthesis. Acknowledging the power and decadence of the Single Family House as a housing model, the studio aims to develop a typology of two intersecting dwellings where the need for retreat and socialization are complementary aspects of housing. We will propose buildings articulated by intersections, where stairs/ramps, windows/doors and balconies/patios define both autonomy and accessibility.
The course is structured on three progressive remodeling phases within a continuous process. Each new phase builds upon the previous, which remains adaptable for reconfiguration: modeling with the history command on.
James Fu's Coexistent House
This design challenges the coexistence of two family households with a balance of independence and codependence. The codependency is visible on the first floor, with two kitchens facing each other with a shared dining space in the middle. This design demonstrates centripetal force that draws the two families together. As one ascends to the second floor, the space becomes more intimate and separated. The space of the second floor imitates a form of centrifugal force, pushing the circulation of the dwellers inside out. The windows of this house guides the residents throughout the natural circulation between the spaces. The skylight penetrates from the ceiling through the second floor; it not only creates a natural light source in the gathering space, but also allows the residents to sense the presence of one another while they are separated between floors. The bedroom balcony faces the entrance of the neighboring household, facilitating brief interactions between neighbors as they enter or exit their homes. This design not only encourages interaction between two households, but also creates a form of subtle connections between them.

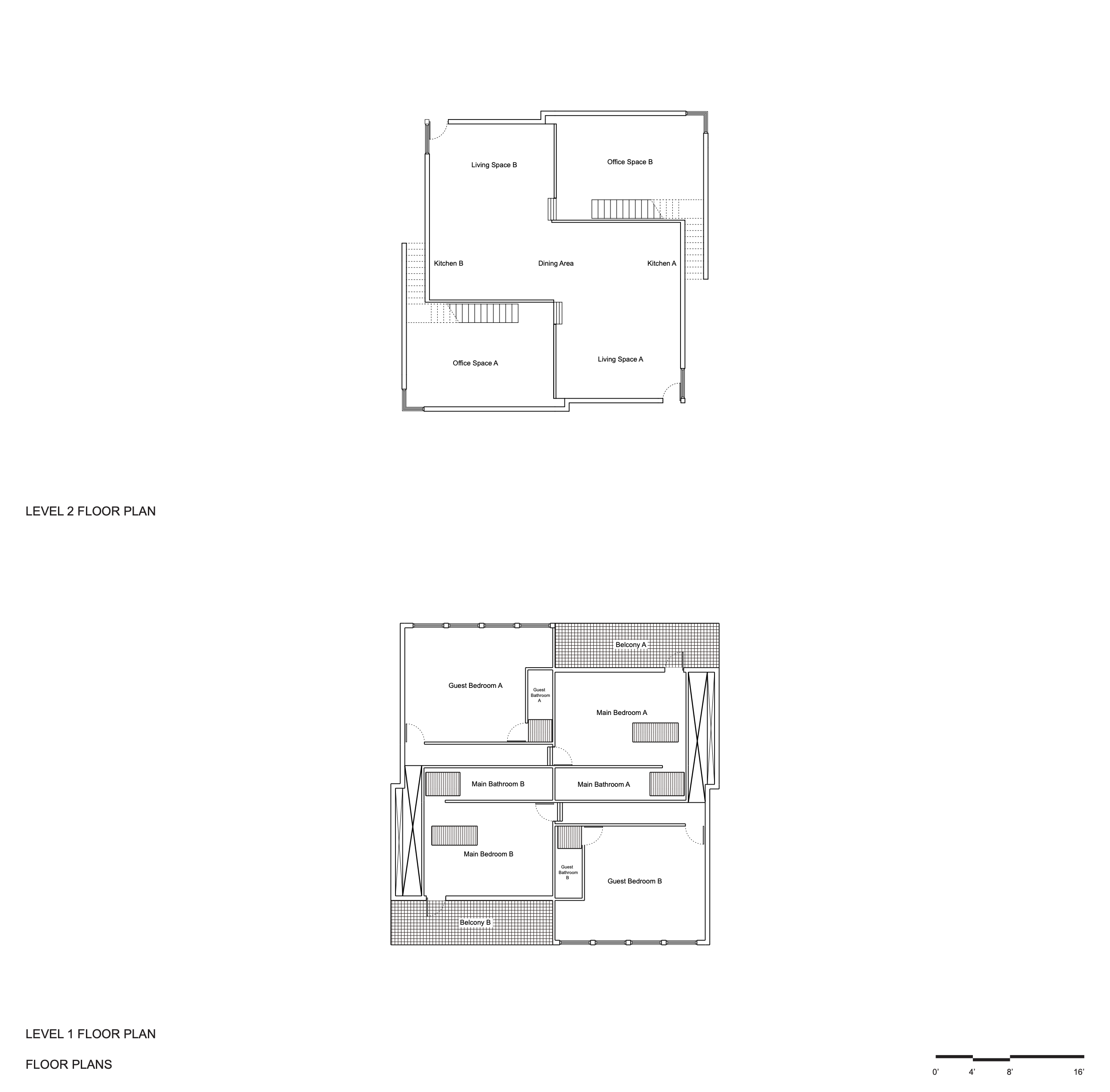
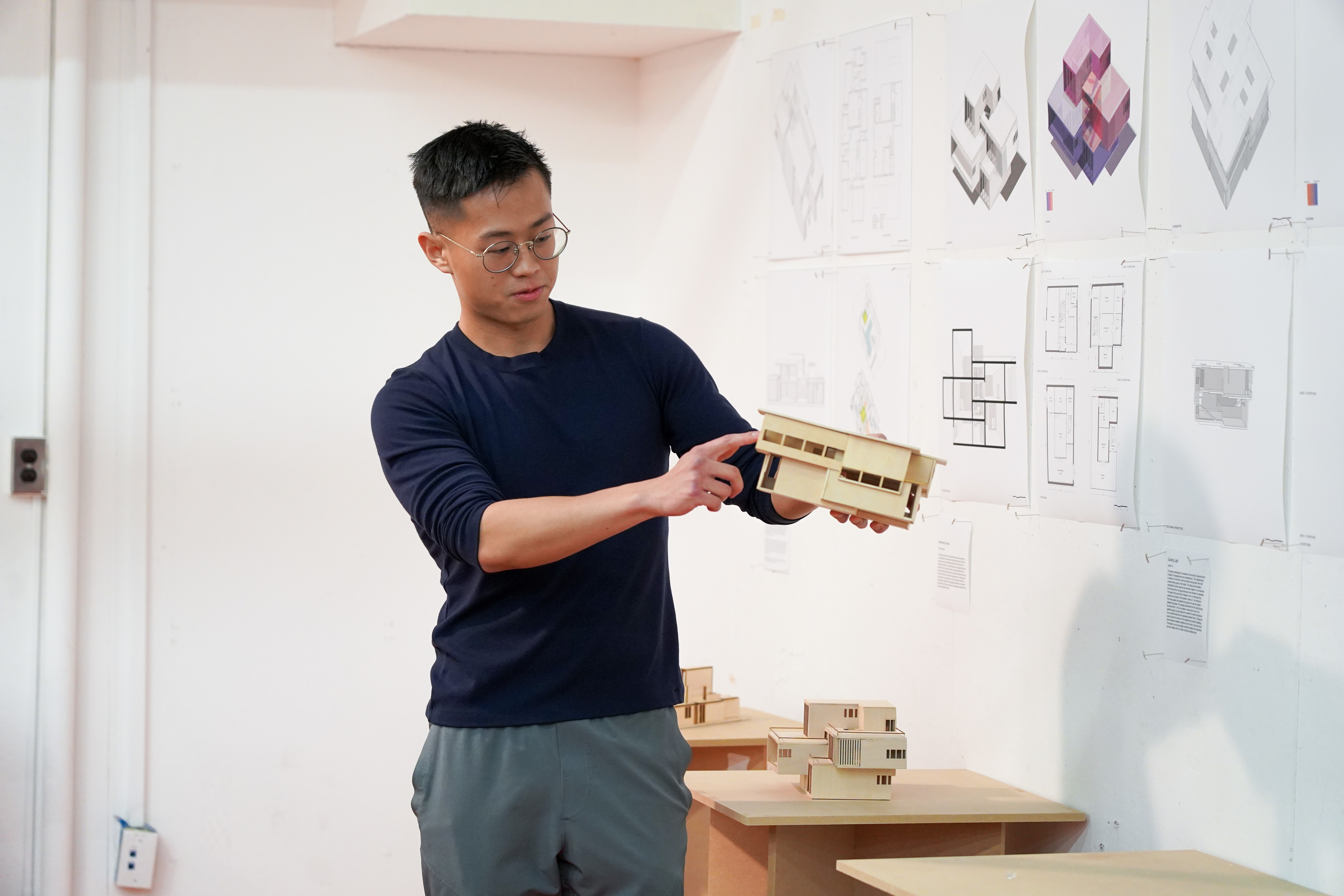
Phap Nguyen's Butterfly Peak House
The way the Alpine Butterfly Knot's components are shown when separated allows for a clear distinction of repetitive parts, on their own perfectly stable but together becoming something much more useful. This house, owing its name to that knot, also has distinct parts delineated by clear design philosophies - an axis shift, and the presence of natural light. As a cohabitation, both households located inside the home are on a gradient from private to shared, with the bedrooms allowing for little light at the peak of the V shape spreading into the larger, museum-style shared areas. Each room on either axis follows similar language, with slit windows giving way to larger boxy windows and finally Slatted openings in the house. This gradient allows for a plethora of different experiences within the house - helped by the intertwined layout allowing for peeks into other areas of the home - and a sense of variety in space without sacrificing amenities or privacy in a shared residence.

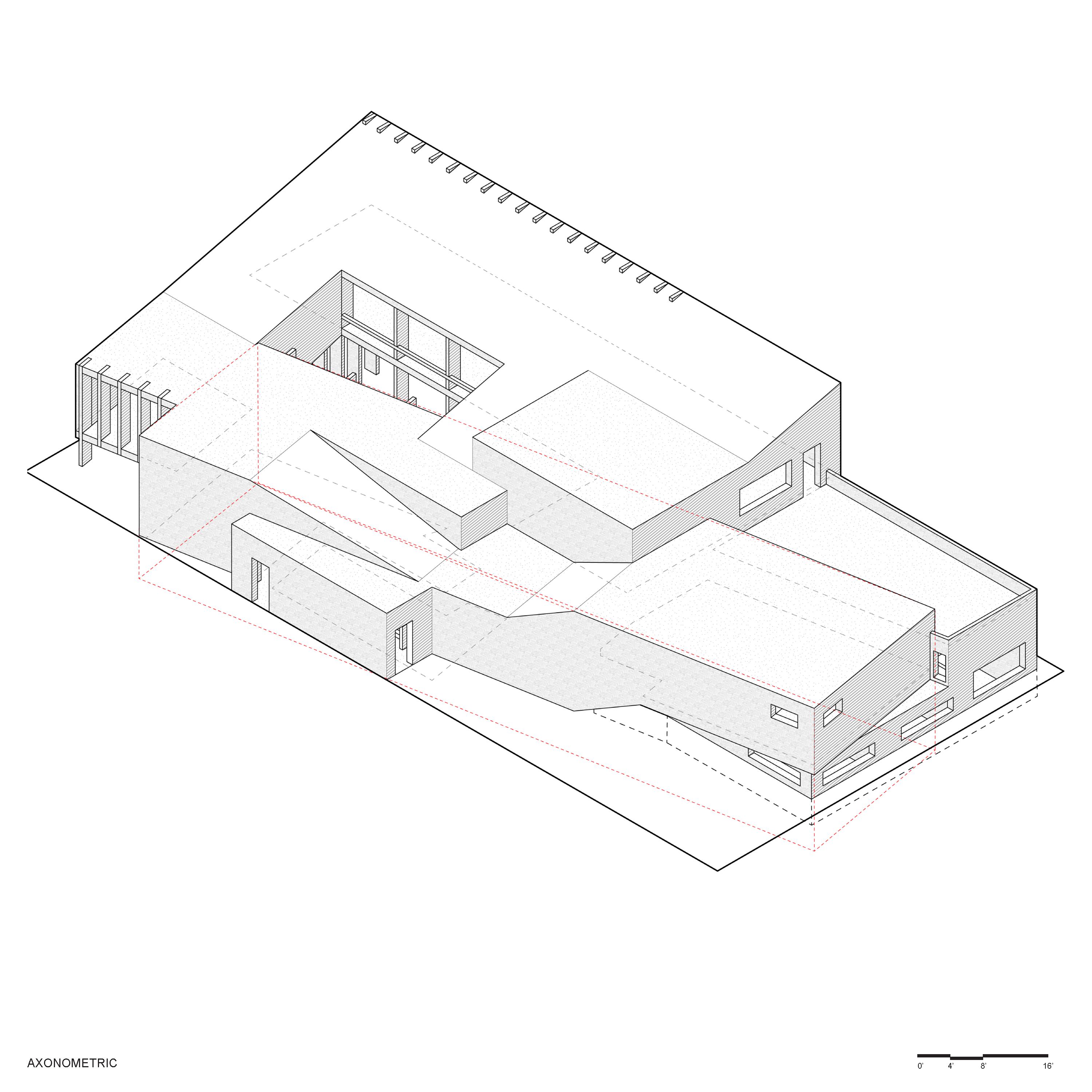
Nika Sadrosadat's Intersecting House
The Intersecting House consists of two separate households that are entirely connected by one shared space created through the tactful intersections of the structure’s masses: a communal stairway shaft that lies in the heart of the building. The double run, L-shaped stairway serves to diagonally connect each level of each unit, and even further unifies all inhabitants of the structure through the public patio that is reached by traveling all the way to the top of the staircase. Through the stairway shaft is a center-point for community and casual interaction, a sense of seclusion is enforced as each stairway is intended for its designated household; as the staircase leads to each unit’s level, circulation and accessibility is blocked off from the other household’s staircase.

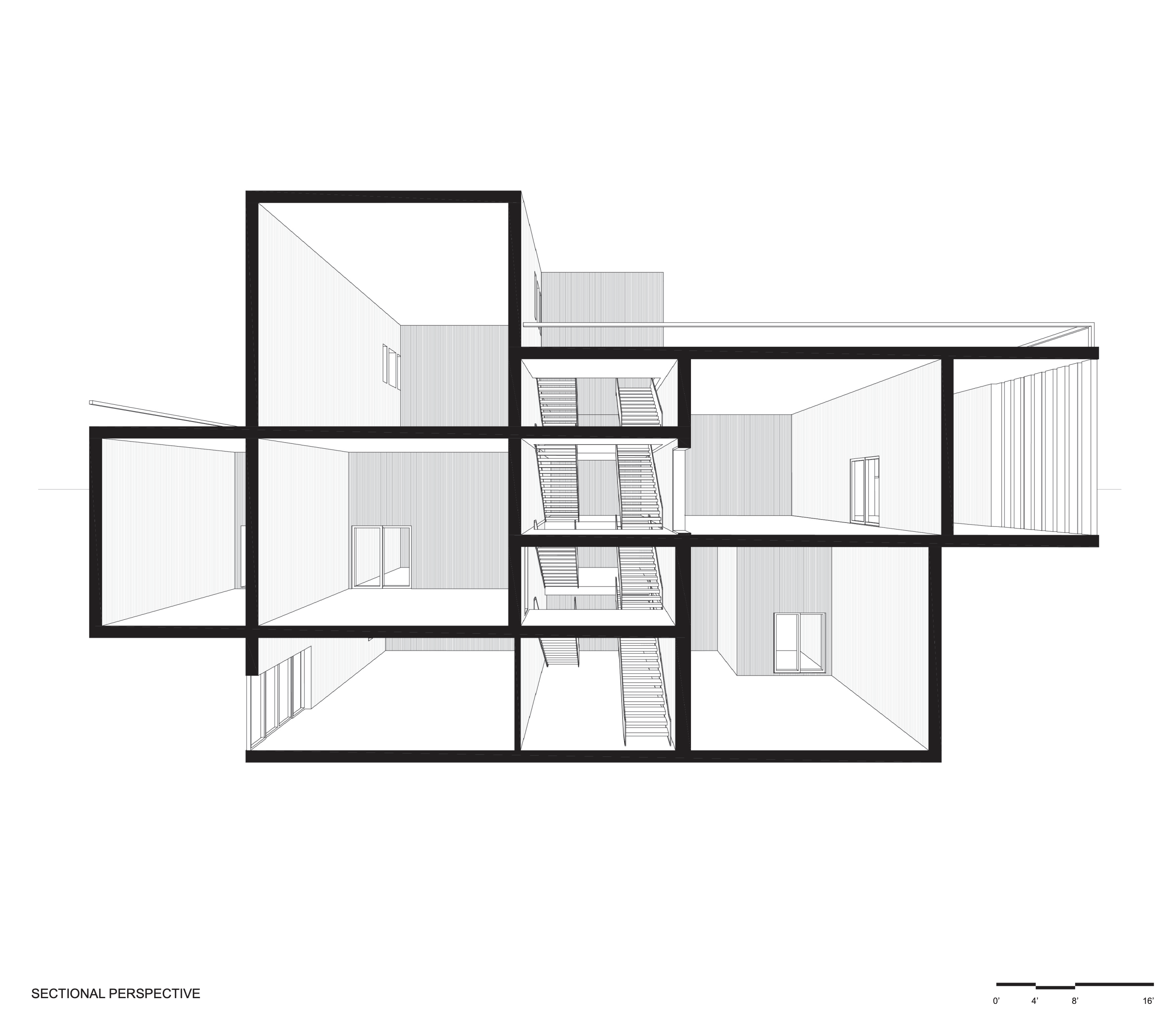
Beatrice Xu's Knot House
Knot House is about child play and shared child care. All the shared space in the building are designed for children. It consists of two parts, the first is the terrace on the second floor, an open space, outdoor shared playground, this is a obvious and visible area. The second part is the central courtyard in the middle, which is a more invisible space, children can sneak down there and play together without being noticed by using the secret stairs behind the staircase used by whole family. For parents, the position of the windows in their bedroom and living area allows them to have surveiliance on children form both household, but can't see all of the shared space at one time. In this case, not only the safety is satisfied, children also get a chance to play "hide and seek" with their parents by choosing whichspace they want to be in.
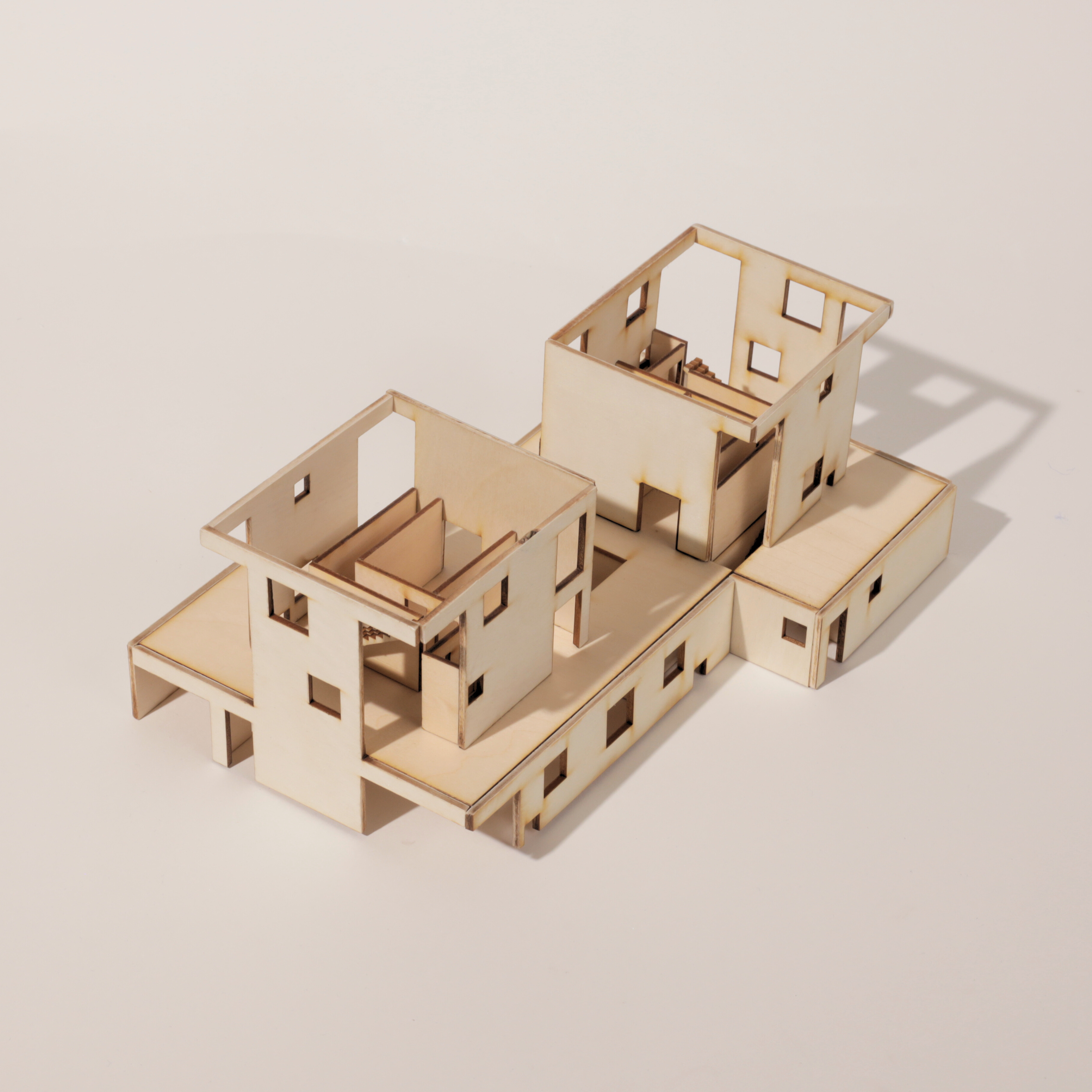

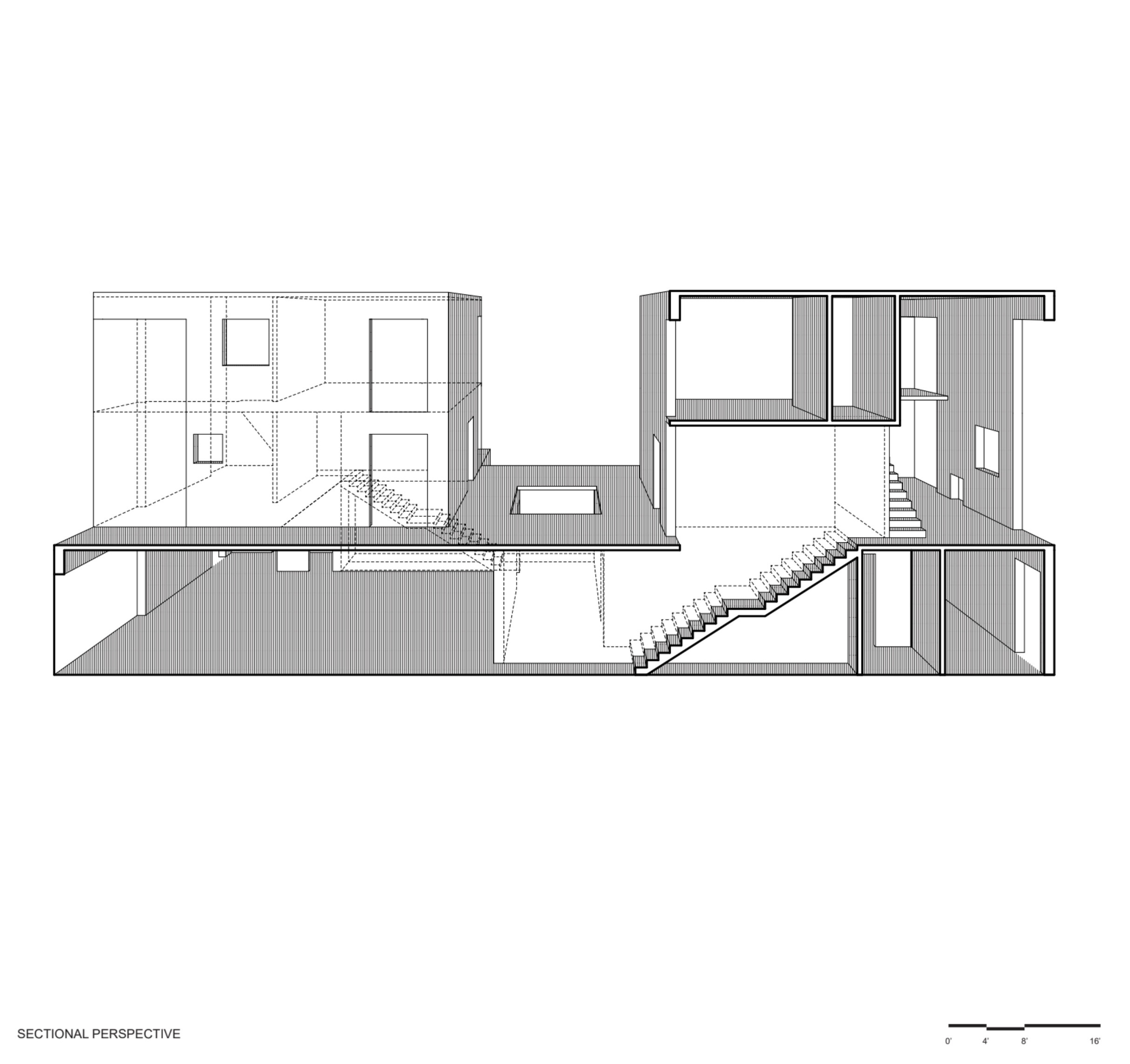
Related Faculty |
Valeria Ospital |
Related topics |
Ecology, Mixed Reality |
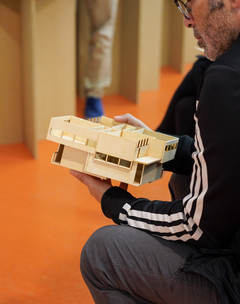
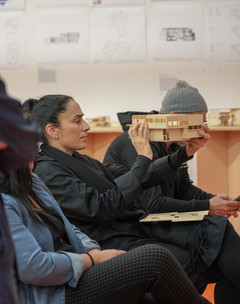
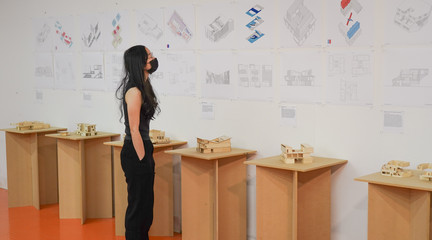
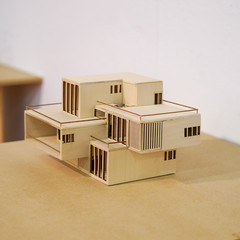
- Mohamed Sharif inspecting James Fu's model during finals
- AUD Chair Mariana Ibañez during review
- Final Review
- Close-up of Nika Sadrosadat's Model