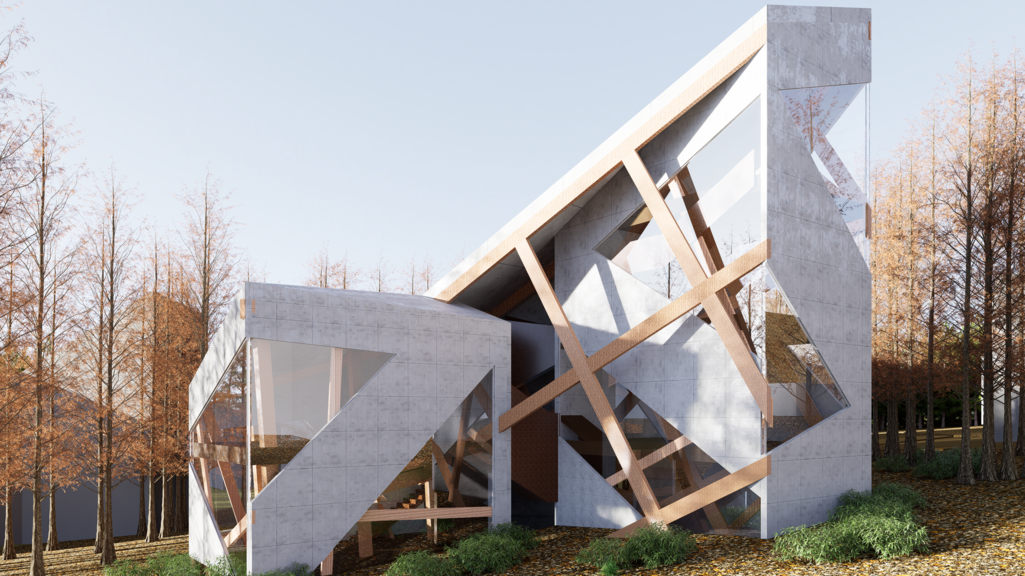
Sea Ranch Lodges
403C.82 MS AUD Urban Strategy Studio
2025
Sea Ranch Lodges
Work by Jiaming Chen (MSAUD ’25) for “Sea Ranch Studio,” a Urban Strategy Research Studio taught by Jeffrey Inaba and Tucker van Leuwen-Hall. This studio examined landscape, community, and climate resilience at Sea Ranch, encouraging early speculative design with AI before grounding proposals in site research, local narratives, and environmental considerations.


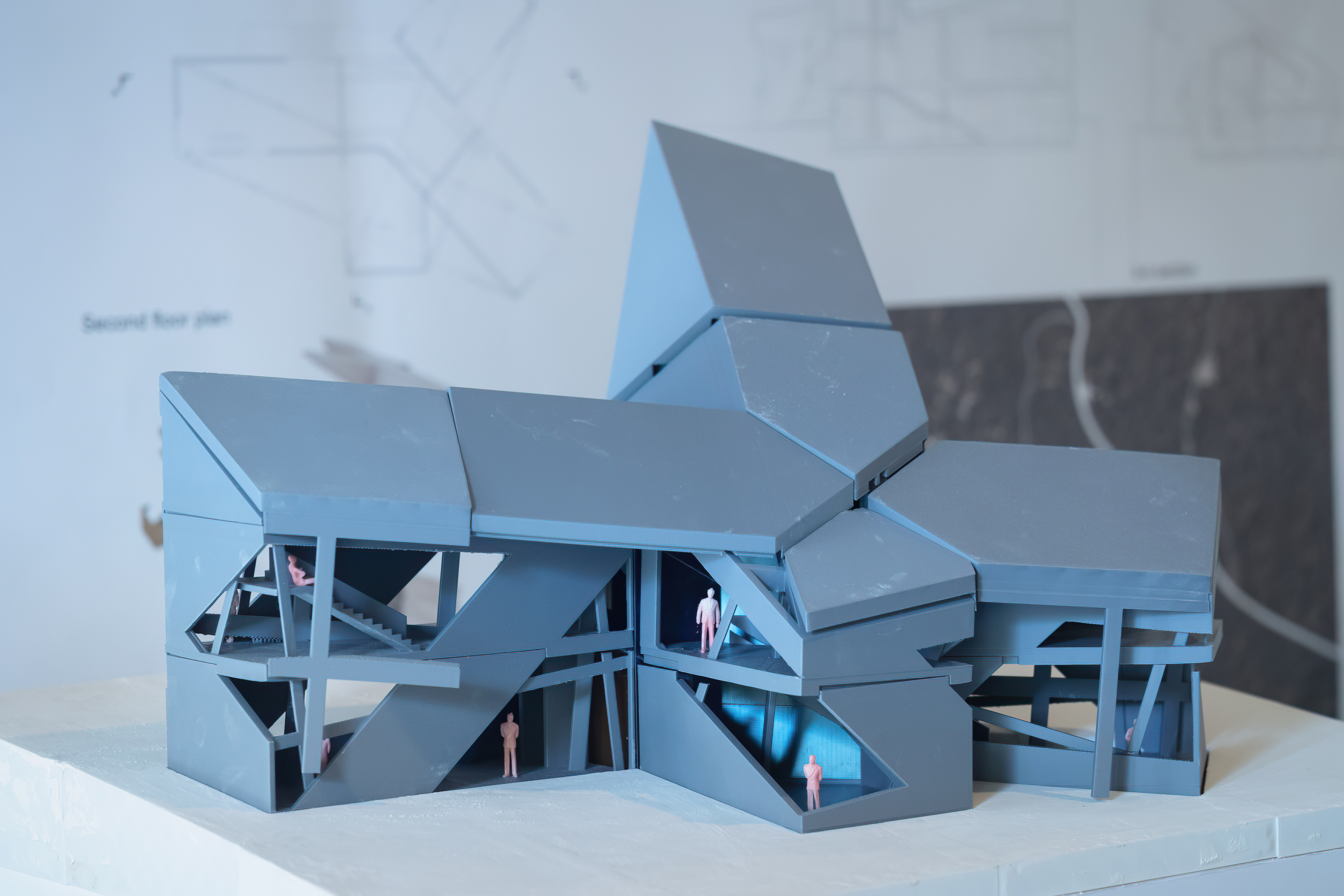
Project Statement:
“Sea Ranch Lodges” is a forest architectural complex that focuses on providing good views for residents. Beginning from images generated from ComfyUI, I got some ideas about the master plan, and I changed the area and direction of units to have random shape of buildings. The 30-feet areas offset from buildings are the main strategy that control trails, distance between buildings and the density of trees.
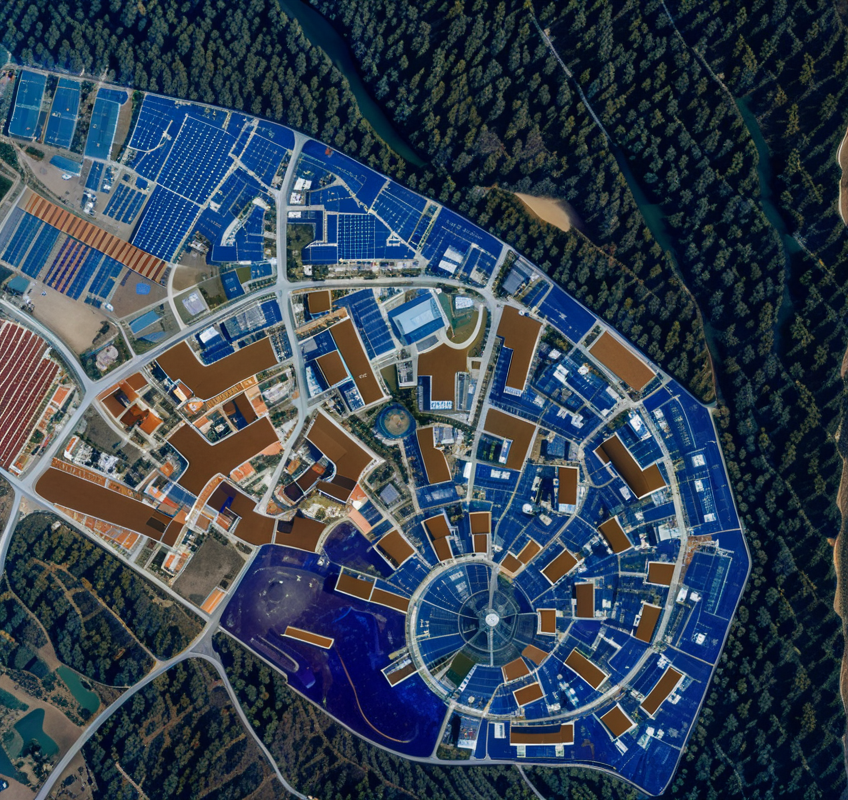
When it comes to individual buildings, in order to achieve greater views, each unit contains two branches extending from different stories of the building, and all private stairs are concentrated within the central atrium, where social interaction and communication occur. Structure plays an important role as a defining element of both space and façade. It is more than just a supporting frame, it integrates the roof and wall into a unified architectural system.
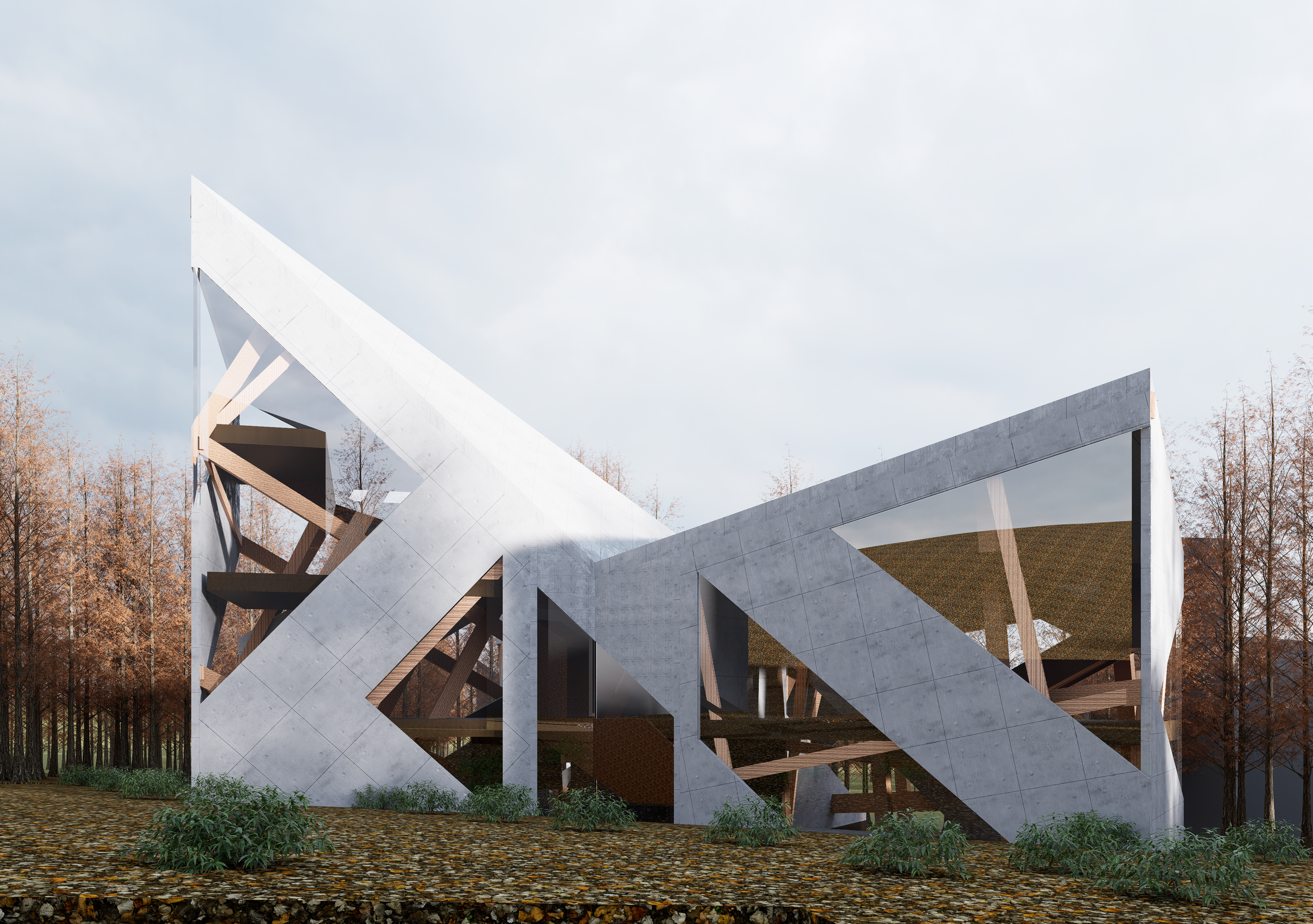
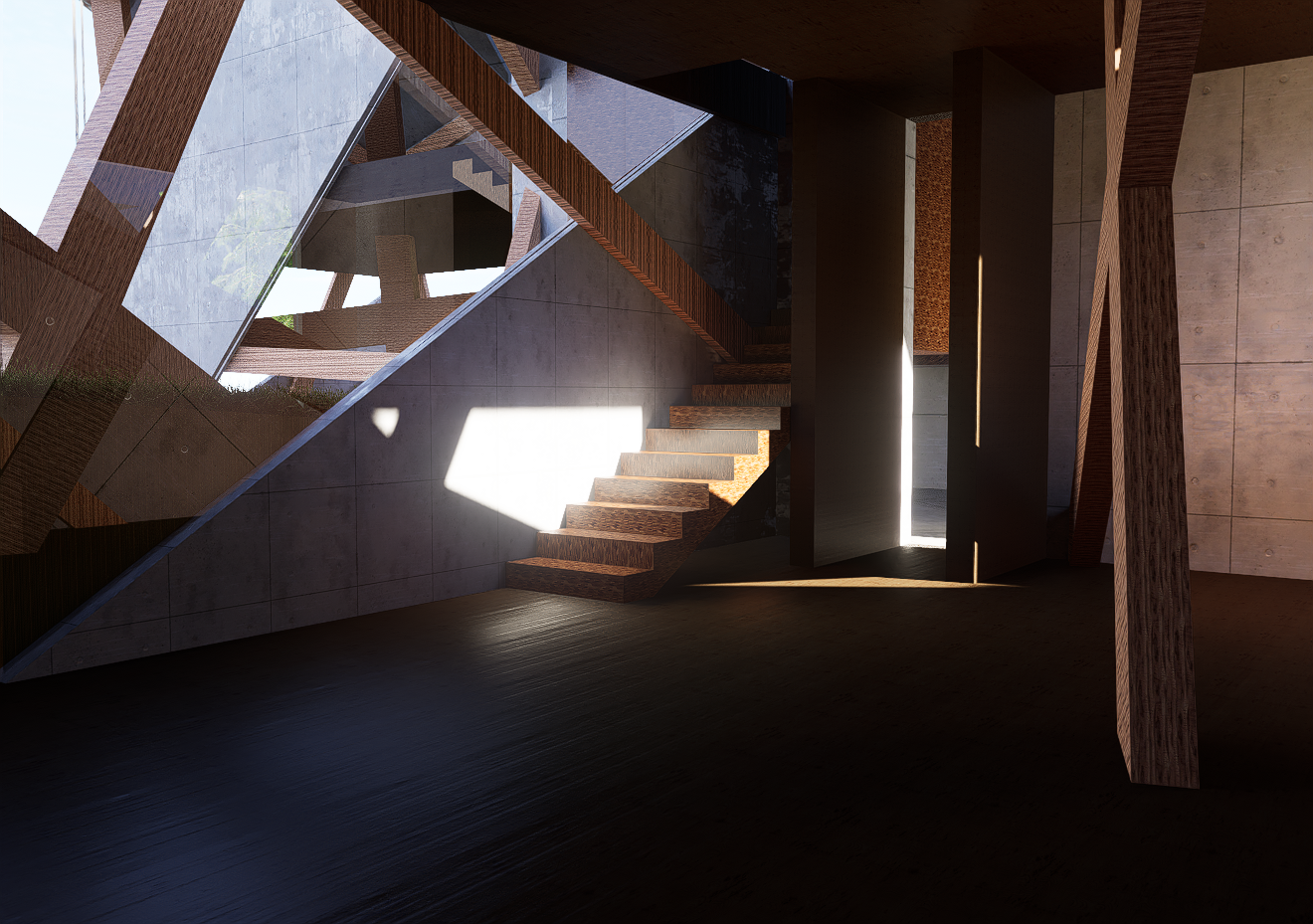
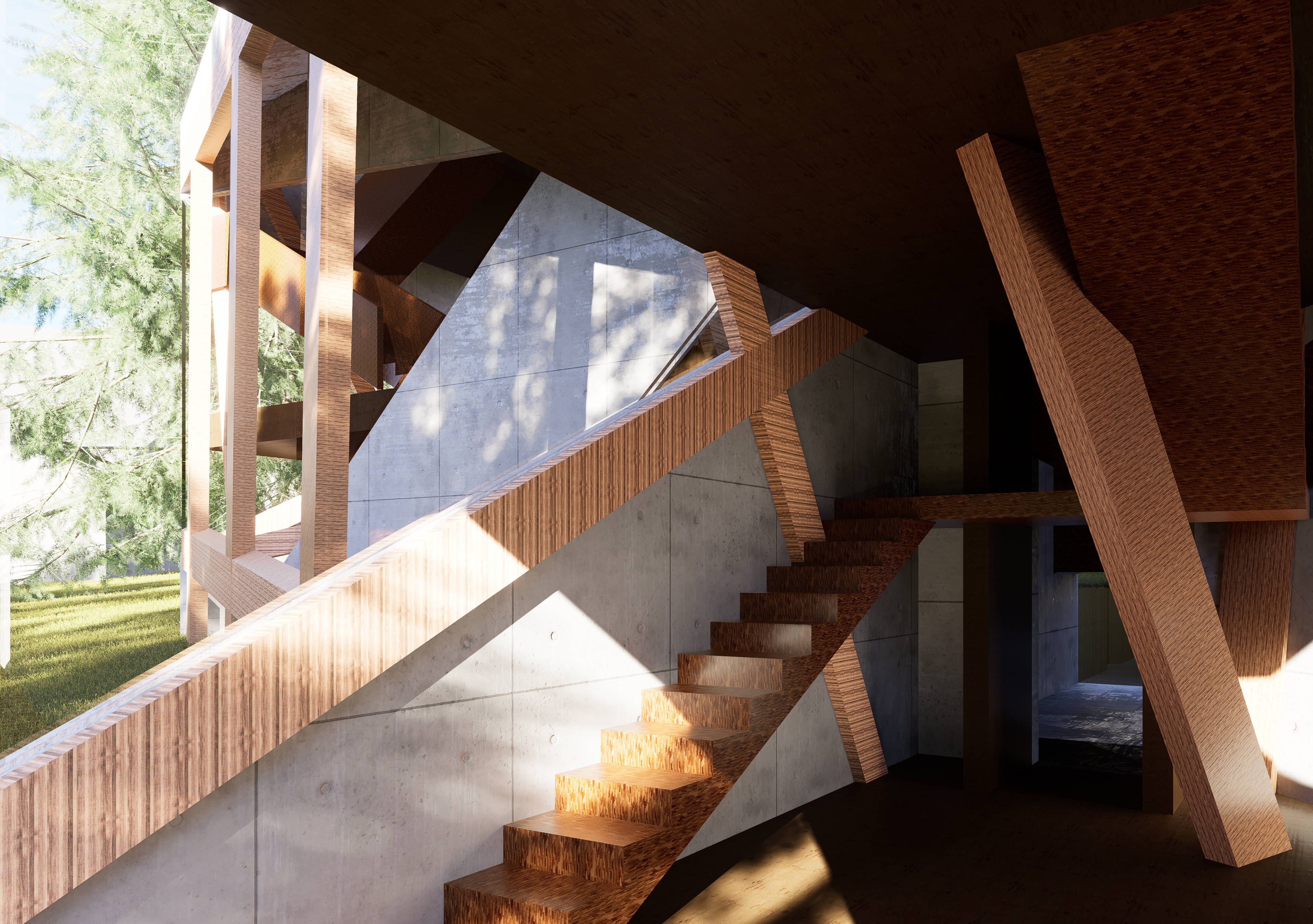

Sea Ranch Studio
MSAUD ’25 Urban Strategy Research Studio instructed by Jeffrey Inaba
This studio explores different possibilities of a certain area in Sea Ranch, along the Pacific Coast. Students began with speculative image-based studies (e.g., Stable Diffusion/ComfyUI) to open the design field, then synthesized outcomes through environmental research, site observation, and community feedback—bridging unbounded creativity with grounded, contextual proposals.
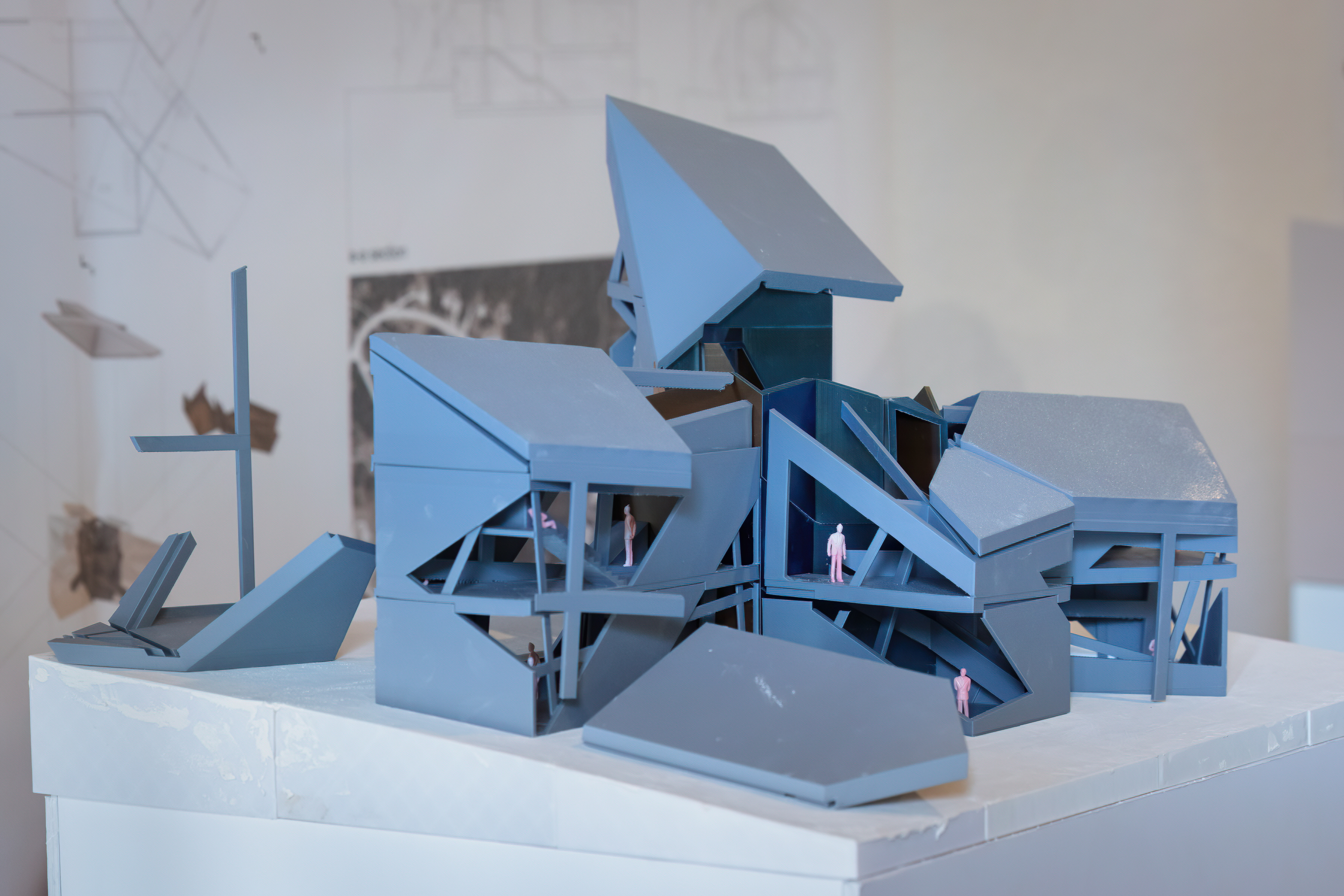
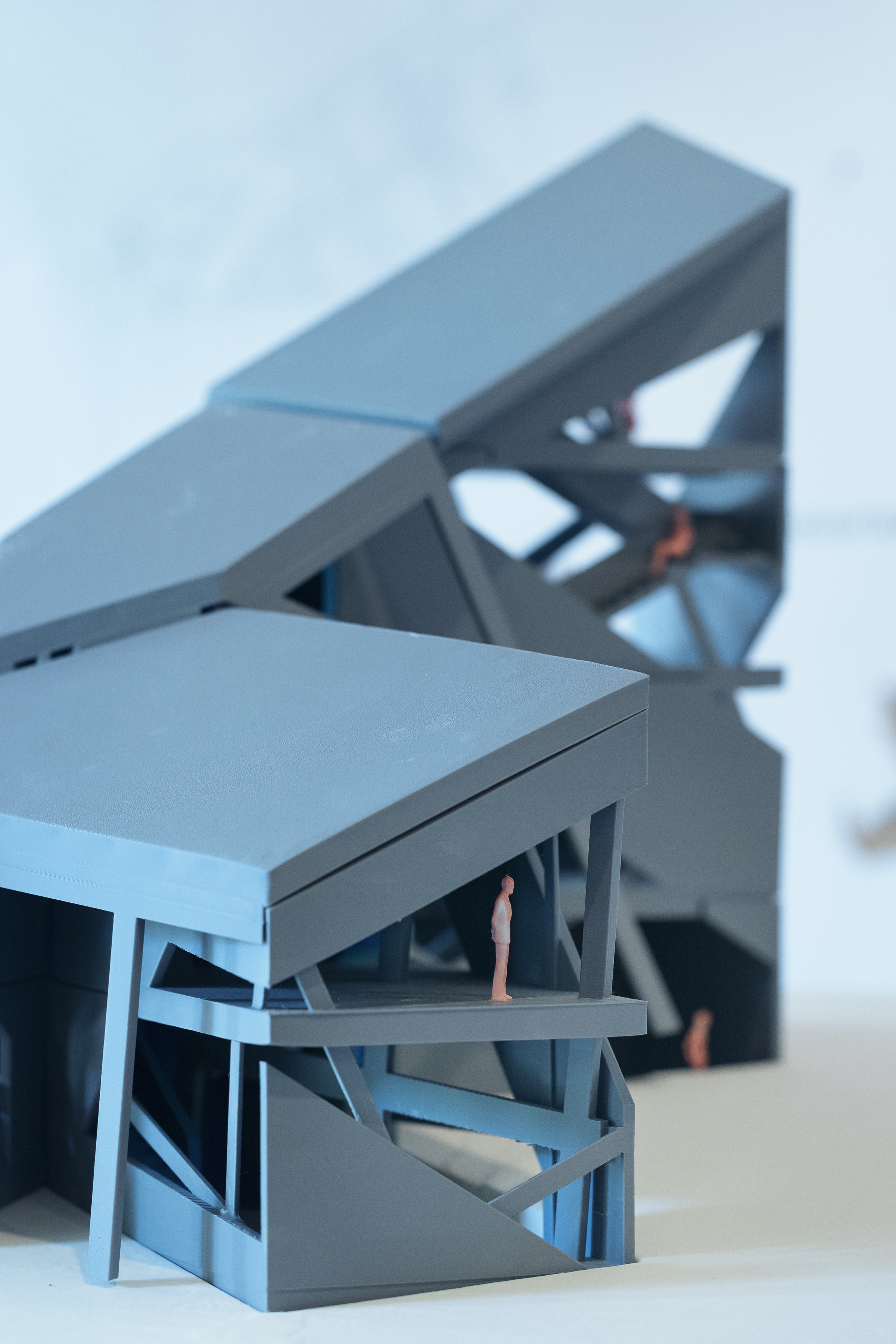

Related Faculty |
Jeffrey Inaba, Tucker van Leuwen-Hall |
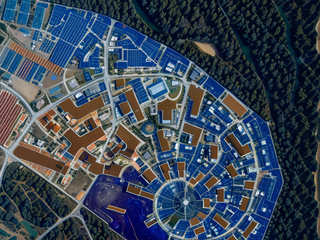
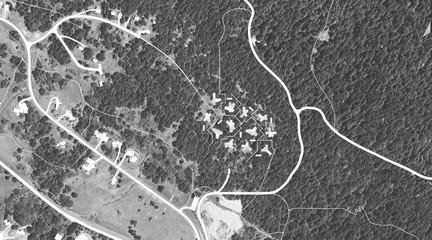
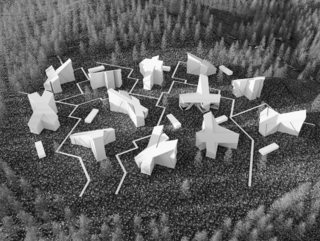
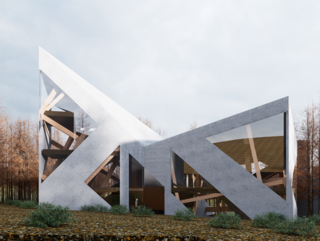
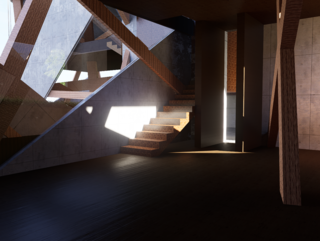
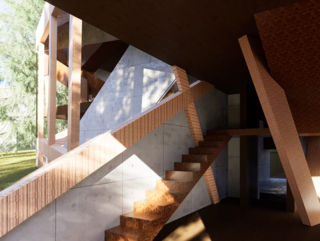
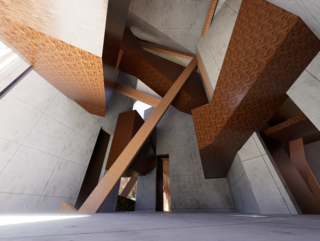
- ComfyUI Generative Render
- Master Plan
- Site Rendering
- Exterior Render
- Interior Renderings
- Interior Render
- Interior Render