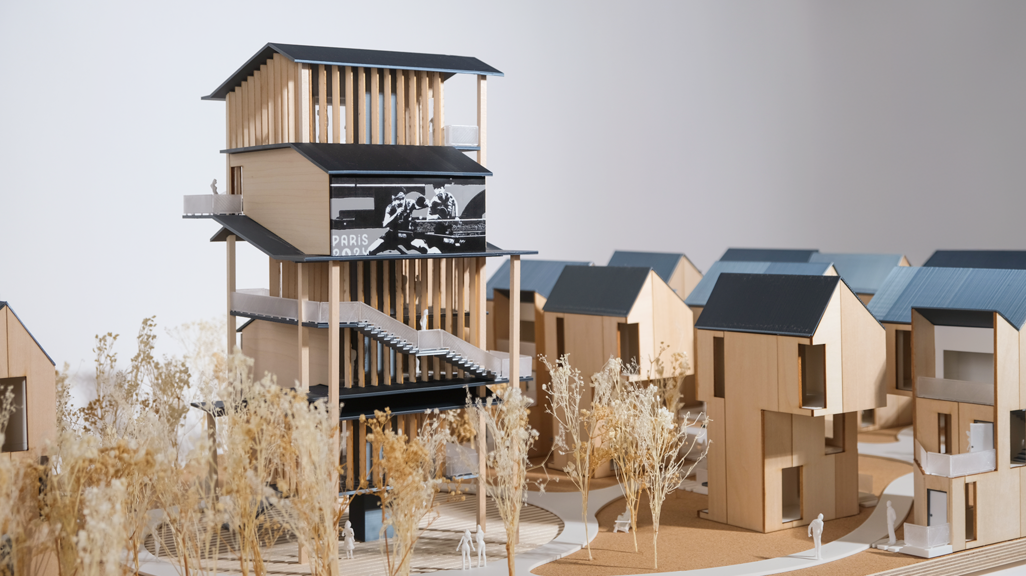
Staggered City
401.2
2025
Work by Mengru Zhao and Zezeng Fu (both MArch '25) for "Before Rebuilding," Kevin Daly's Winter 2025 Advanced Topics Studio. The studio asked students to design temporary housing and public space for residents displaced by the Palisades and Eaton fires. The studio brief called for medium-term residential and public buildings to keep communities intact while the damaged neighborhoods themselves are rebuilt.
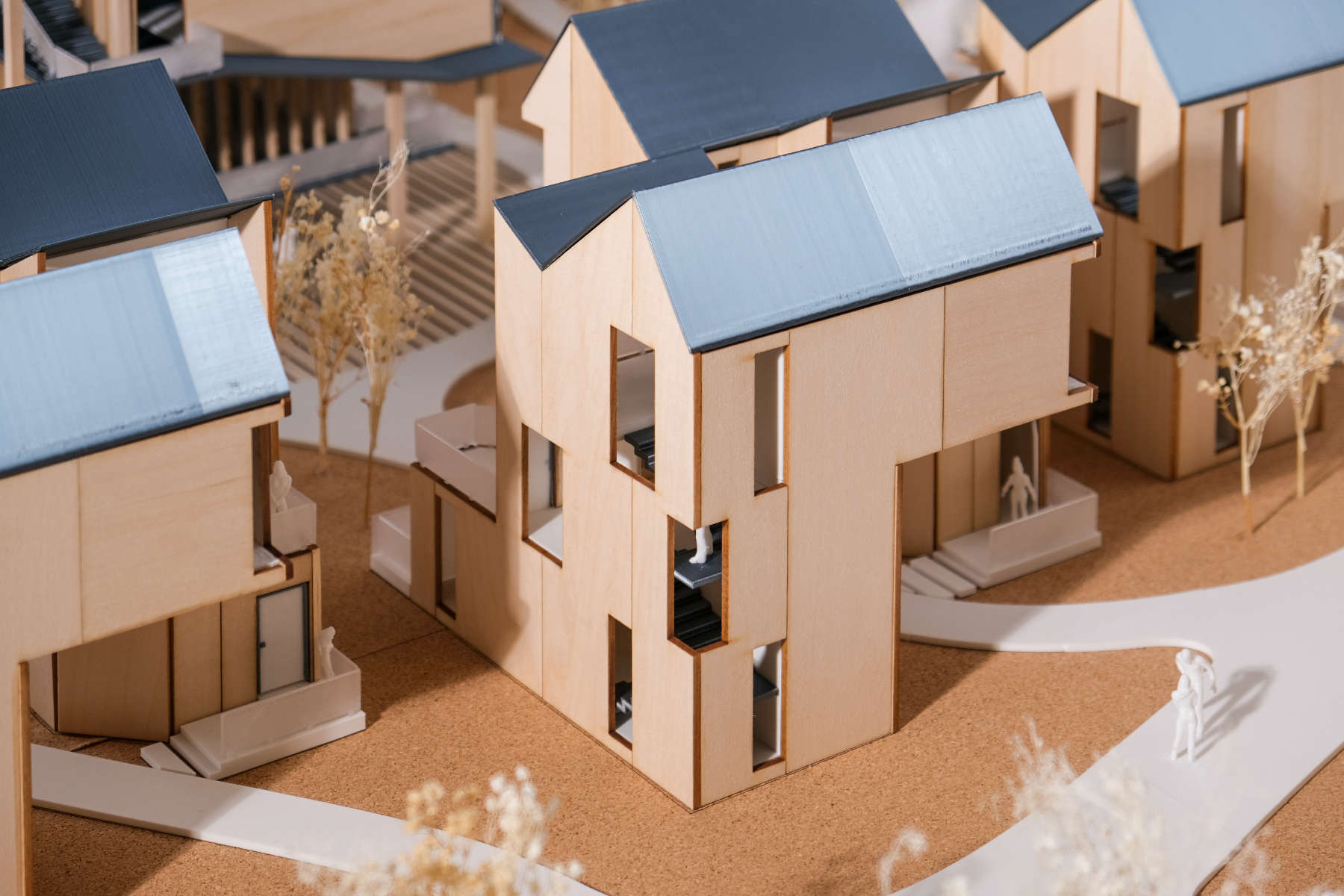
PROJECT STATEMENT
Our project proposes a rapidly deployable temporary housing solution built from CLT panel structures, allowing for efficient prefabrication and on-site assembly. With a compact footprint at ground level, this housing typology makes the most of limited space while remaining highly adaptable for reuse across standard Los Angeles lots. The result is a scalable and resilient approach to post-disaster housing that can respond quickly and effectively to urgent needs.
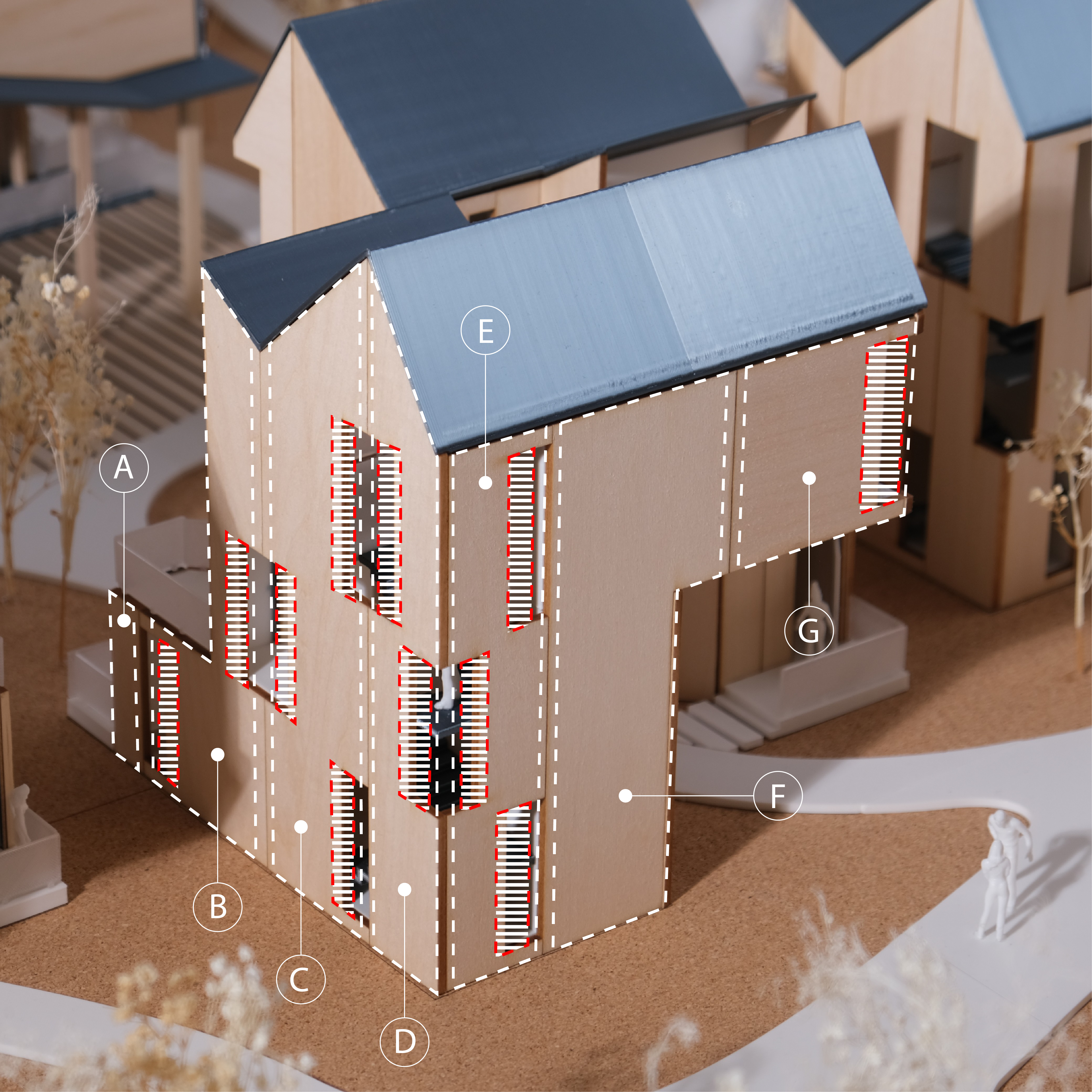
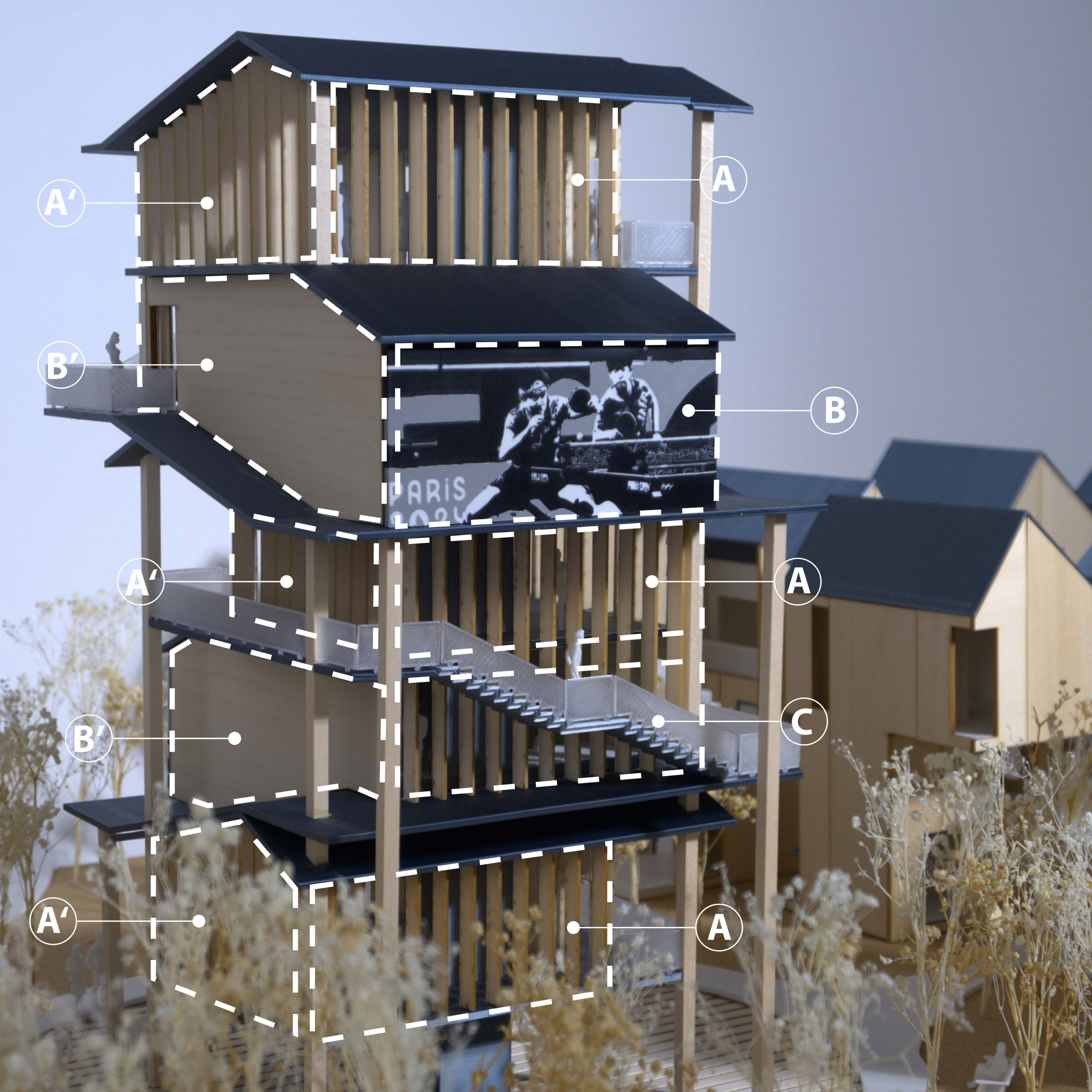
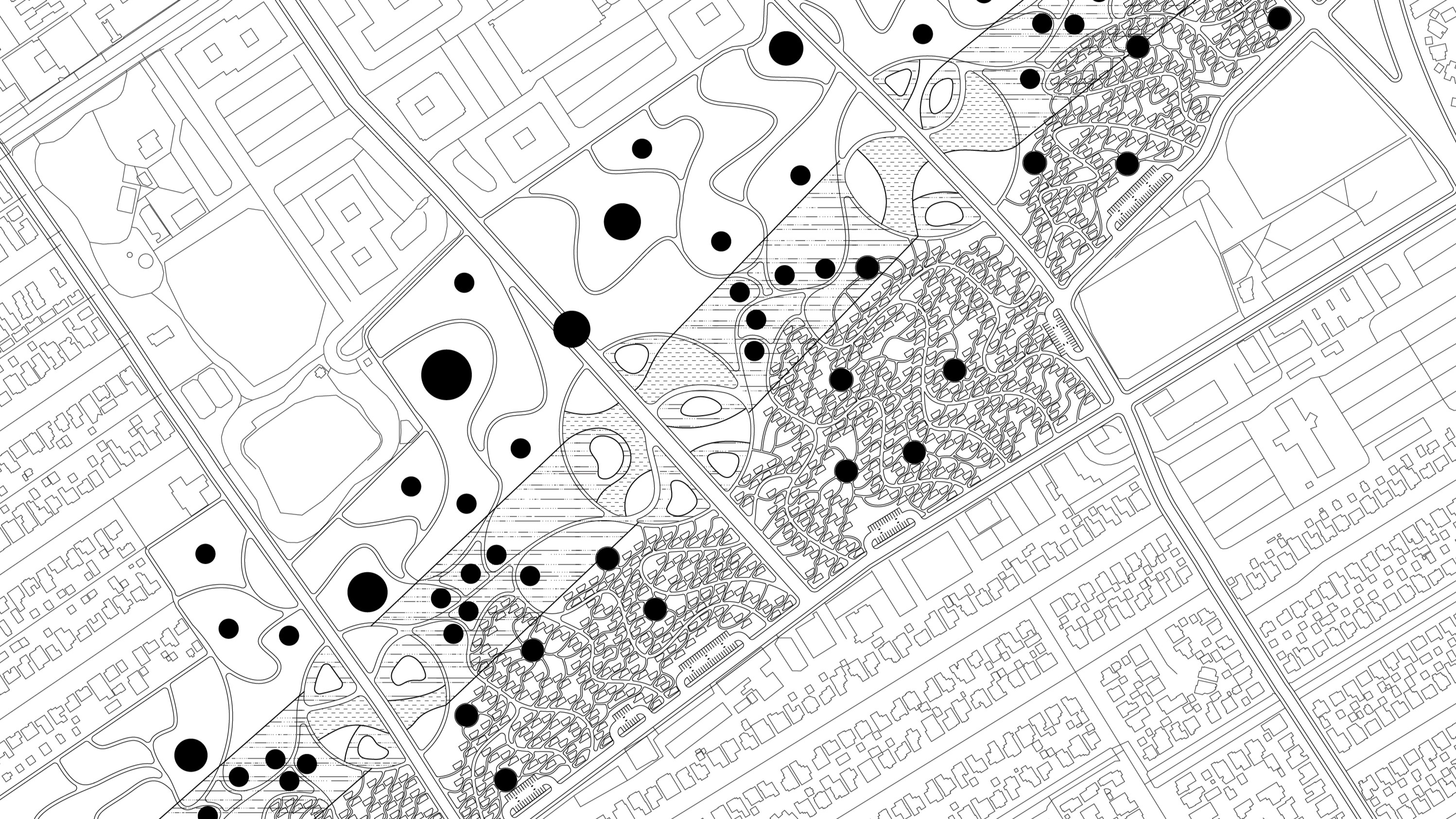
The master plan transforms Santa Monica Airport into a temporary city for residents displaced by wildfires. It begins by identifying key entry points as communal anchors, connected by a central hardscape spine aligned with the runway. This axis structures pedestrian movement and divides the site into northern and southern zones. Housing clusters follow the walkways, while parking is positioned along the perimeter. At the heart of the courtyards, treehouse-like structures act as gathering nodes—fostering community while serving as symbols of recovery. Pedestrian and vehicular routes are clearly separated, and a network of secondary paths threads through the housing, encouraging interaction. The plan balances the urgency of emergency response with long-term livability, creating a walkable, inclusive, and memory-rich neighborhood.
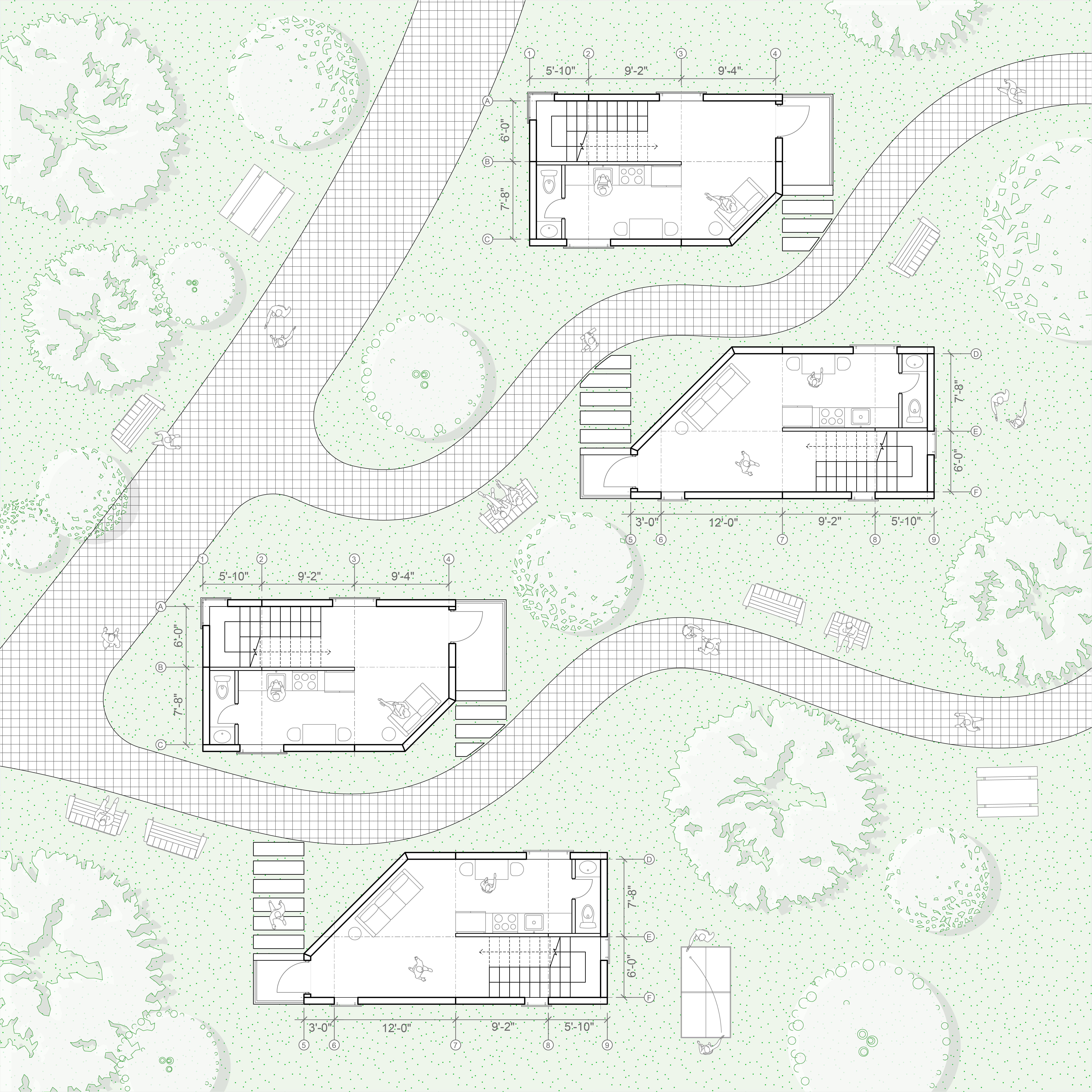
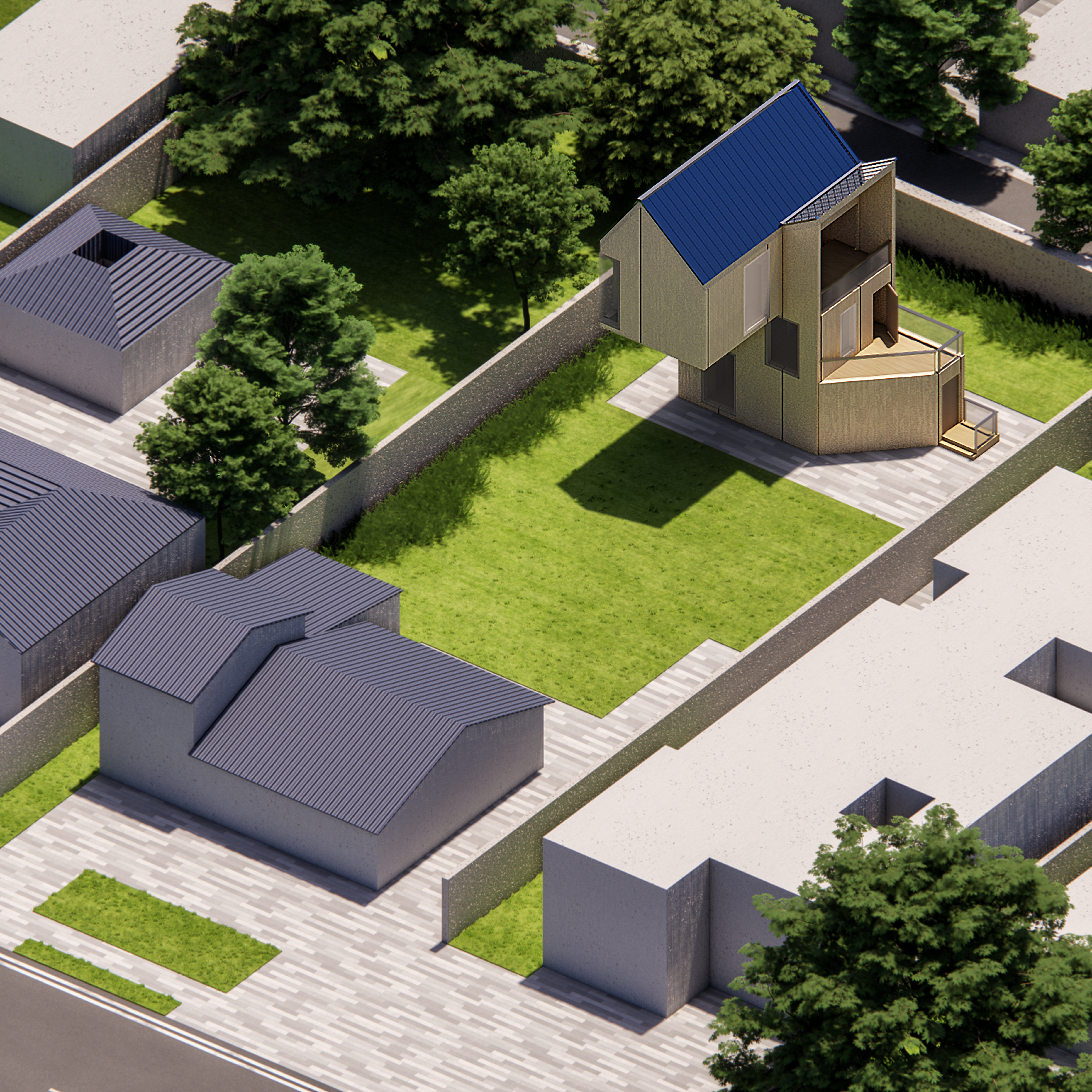
Unit design draws from the logic of a typical LA lot, starting with staggered layouts and elevated volumes that enhance natural light, ventilation, and privacy. Circulation flows through terraced arrangements that follow a meandering pedestrian path, tying the units into a cohesive whole. Interlocking and cantilevered forms introduce variation and spatial richness, while CLT panels offer a lightweight, sustainable solution that supports prefabricated construction. These panels are sized for standard transportation and cut with integrated polycarbonate openings for light and efficiency. Importantly, each unit can be disassembled, relocated, and rebuilt in a backyard setting, offering flexibility and long-term reuse beyond the emergency context.
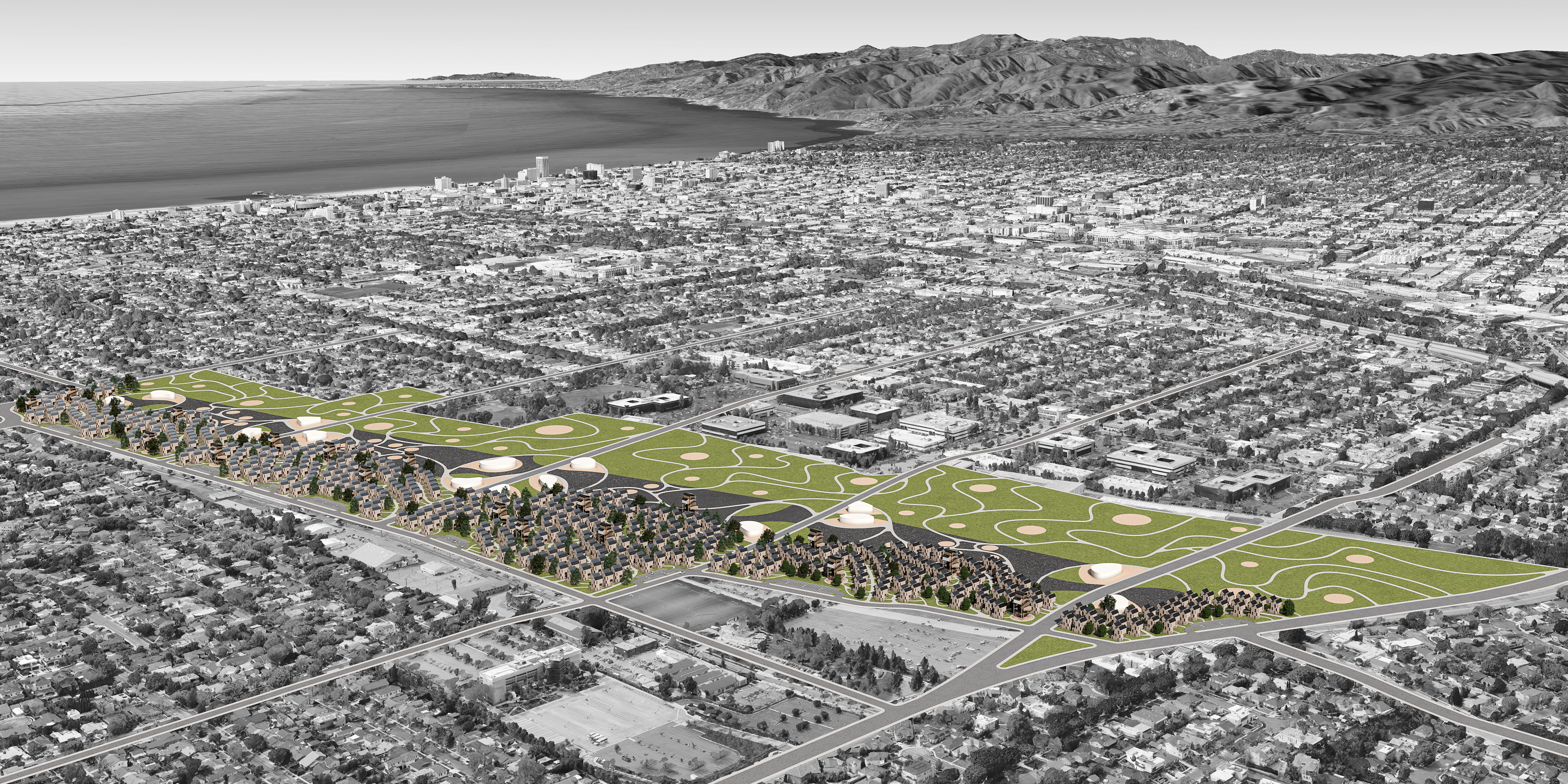
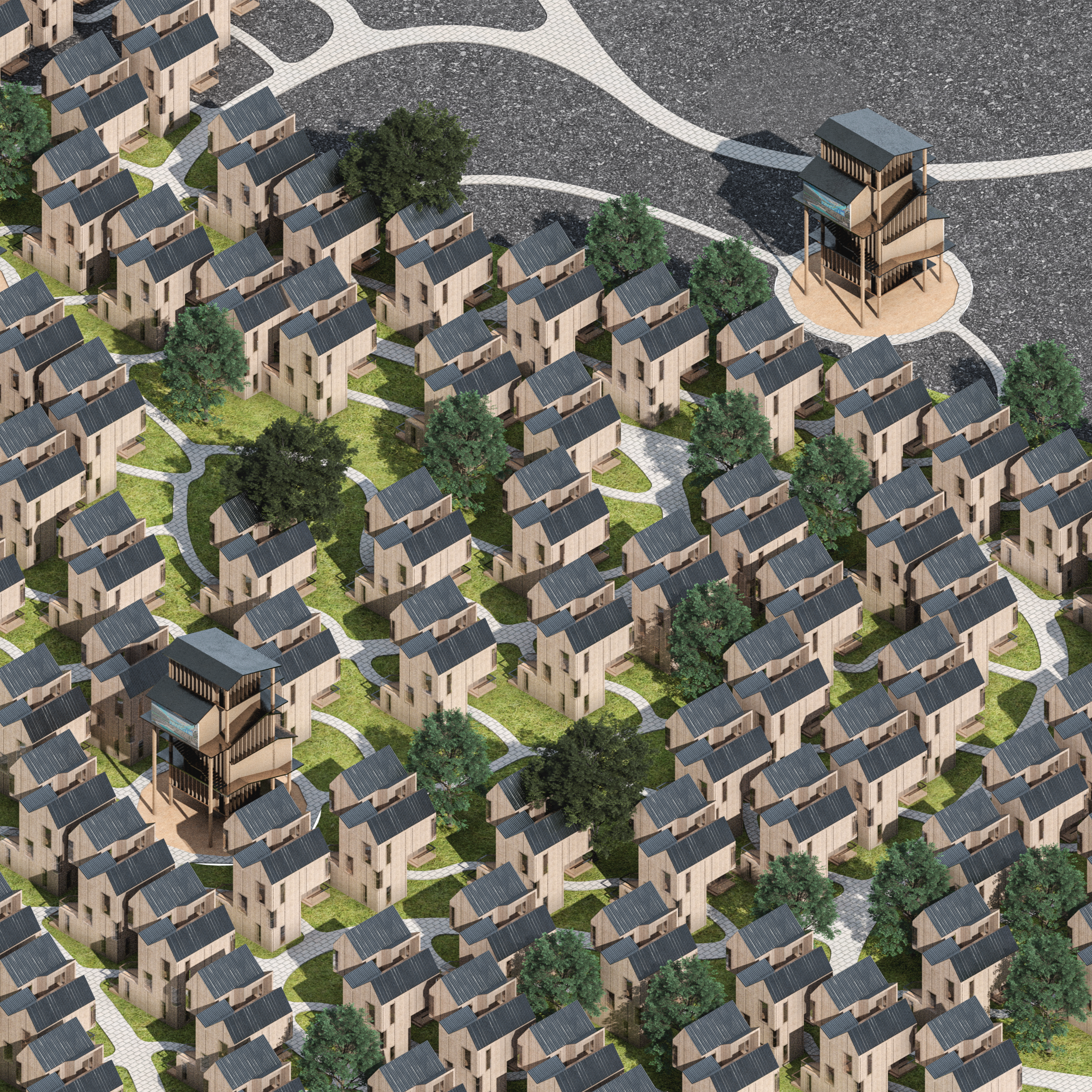
Related Faculty |
Kevin Daly |
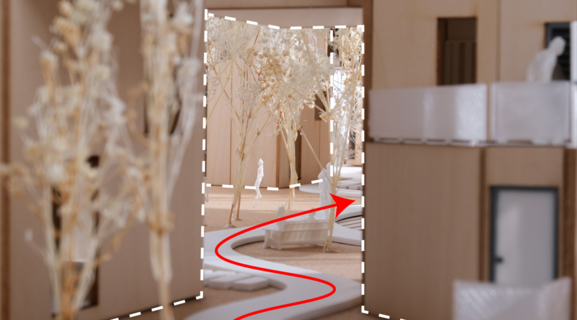
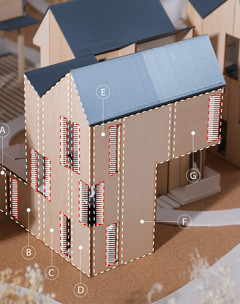
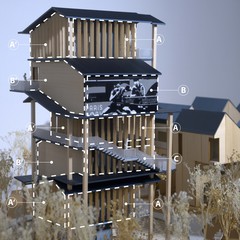
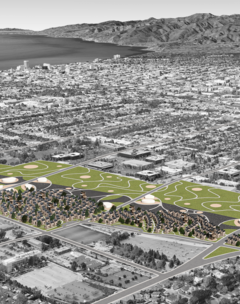
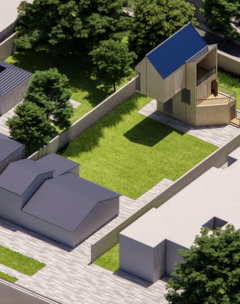
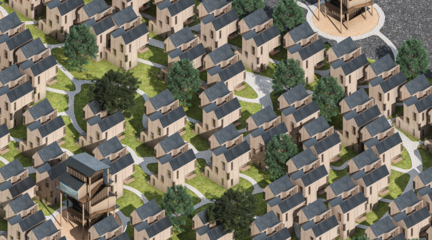
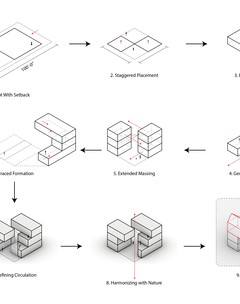
- Interior Circulation
- Prefabrication Strategy
- Treehouse Prefabrication Strategy
- Birds Eye View
- Adaptive Backyard Infill for LA Lots
- Zoom-in Axonometric
- Concept Diagram