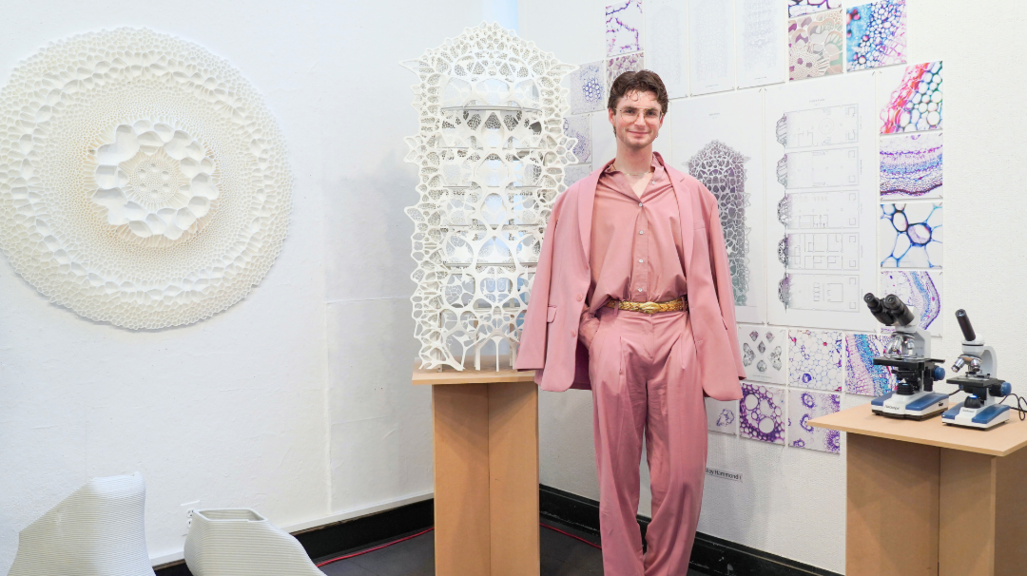
Tripartite: Cellular Morphologies
403C.4 Research Studio
2024
TRIPARTIDE: CELLULAR MORPHOLOGIES
Work by Riley Hammond (MArch '24) for "Fit for the Future 2.0: 3D Printed Sustainable Building Skins", a Research Studio taught by Julia Koerner. This studio explored fashion and building skins in relationship to sustainable materials, considering the future implications of building practices. Students explored the capabilities of 3D-printing, utilizing existing structures in nature as design precedents.
Riley's project for this course was awarded with one of UCLA AUD's Best Project Awards at RUMBLE 2024.
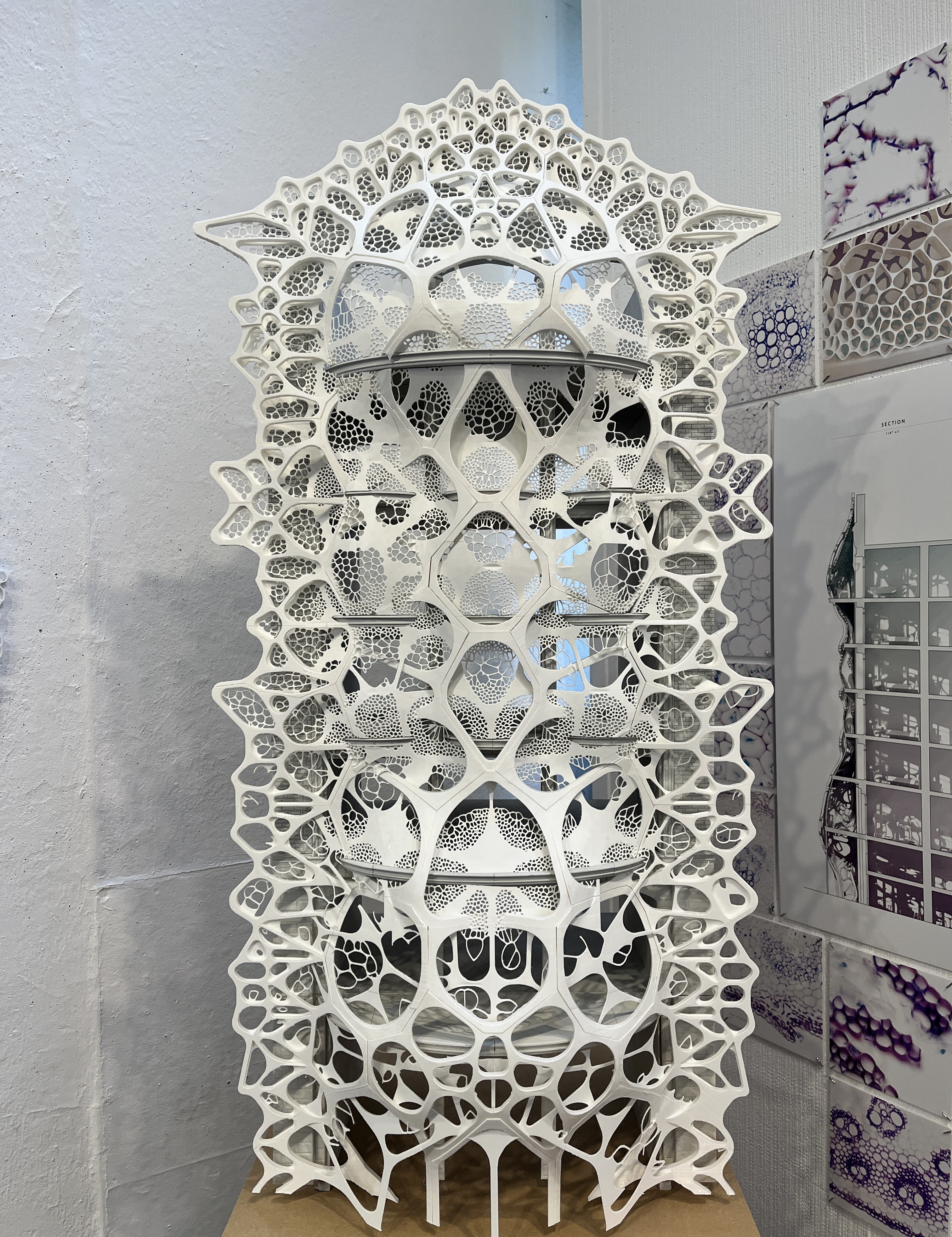
Project Statement:
Aerenchyma is a remarkable adaptation found in certain plant species, especially those inhabiting aquatic or waterlogged environments. One of the primary functions of aerenchyma is to facilitate gas exchange between the aerial parts of the plant and its submerged roots. In aquatic environments, where water covers the soil surface, roots are often deprived of oxygen. Aerenchyma addresses this challenge by creating interconnected air spaces within the plant tissue. The large air-filled spaces within aerenchyma tissue decrease the plant's weight, making it easier for the plant to remain buoyant in water. This buoyancy enables aquatic plants to maintain an optimal position in the water column, maximizing access to light and nutrients. Aerenchyma also plays a role in nutrient transport within the plant. The air channels formed by aerenchyma facilitate the movement of water, dissolved minerals, and other essential nutrients between the roots and other parts of the plant.
Using aerenchyma as a design precedent highlighted key features such as lightweight construction, structural integrity, and efficient air circulation, all of which can be effectively translated into building materials and architectural design. The air-filled spaces within aerenchyma closely resemble space frame trusses, which effectively distribute weight and stress while minimizing material use. This lightweight nature not only enhances structural strength but also allows for larger spans in building designs. Additionally, the interconnected voids facilitate air circulation, promoting natural ventilation and improving indoor air quality.
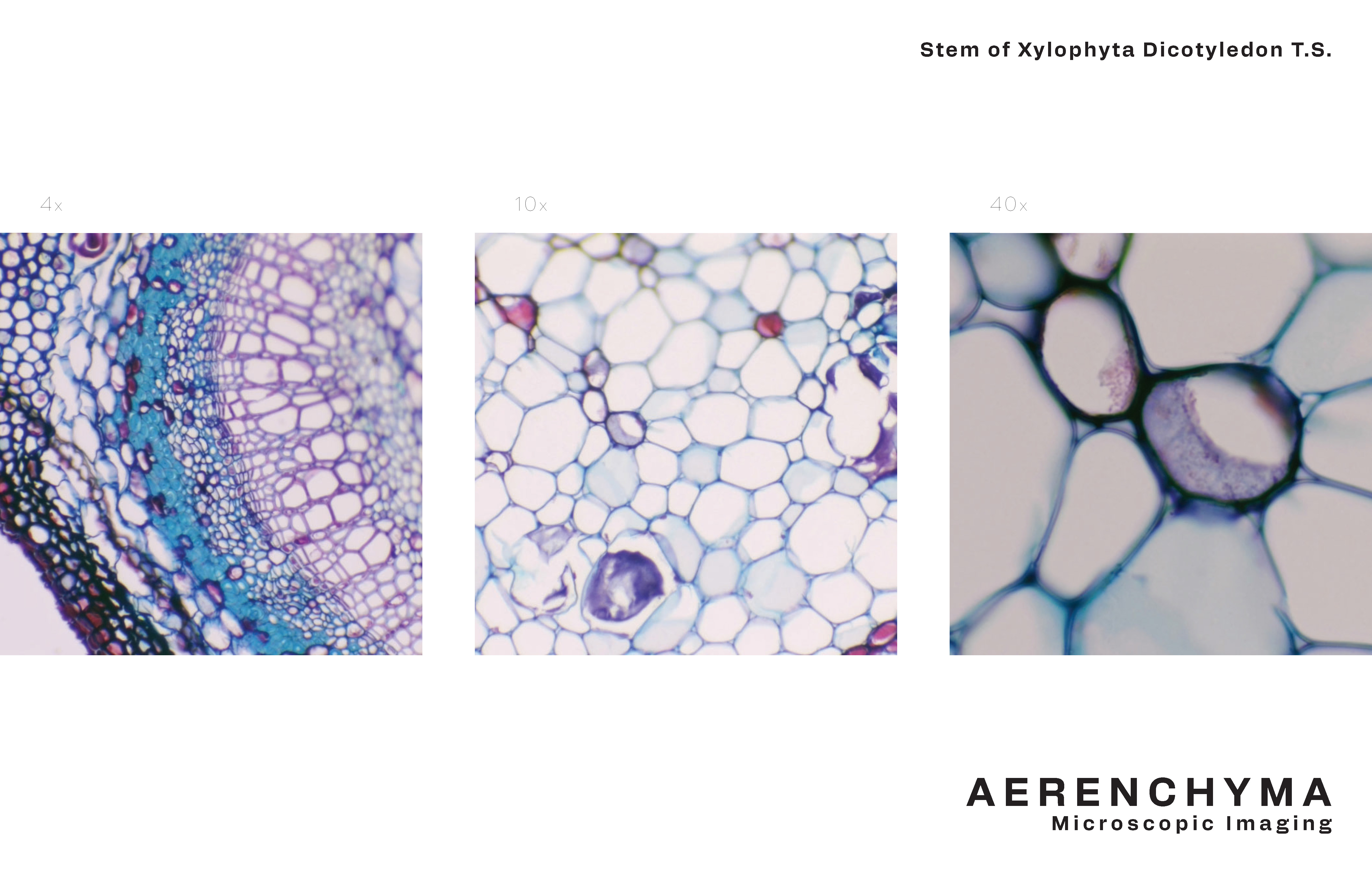
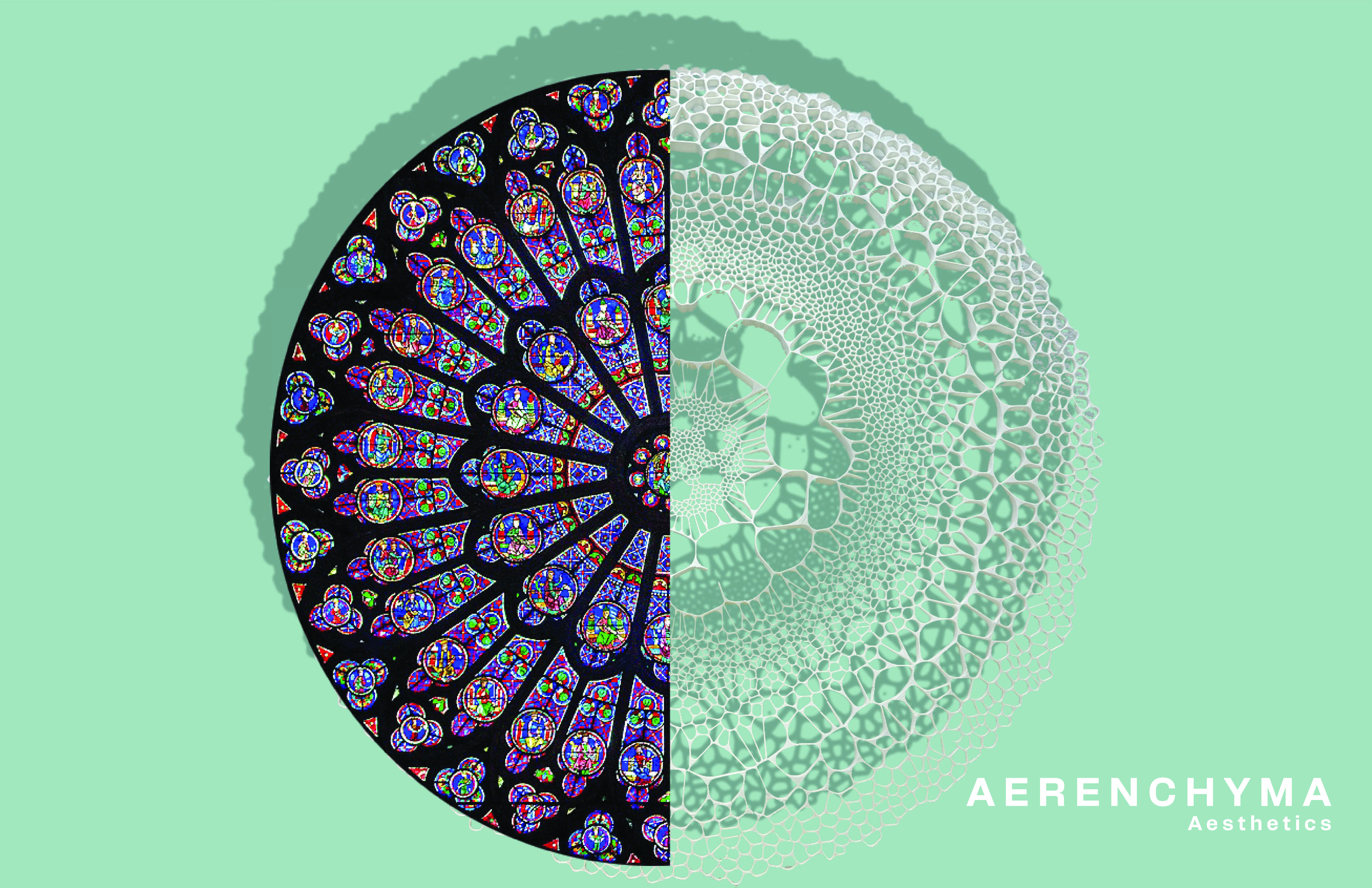
"In researching these cellular formations, I began with a series of visual studies via microscopic imaging. These images provided an in-depth look at the diversity of plant cell structures while also creating a catalog of references that reveal common patterns between different species of plants. Looking at everything from pumpkin stems, corn stems, chrysanthemum stems, and even tree saplings I was able to deduce a design logic that balanced a discrete visual rationality required for architectural applications that can be injected with more organic variations that lend itself to more freely to the capabilities of 3-D printing or other additive manufacturing processes."
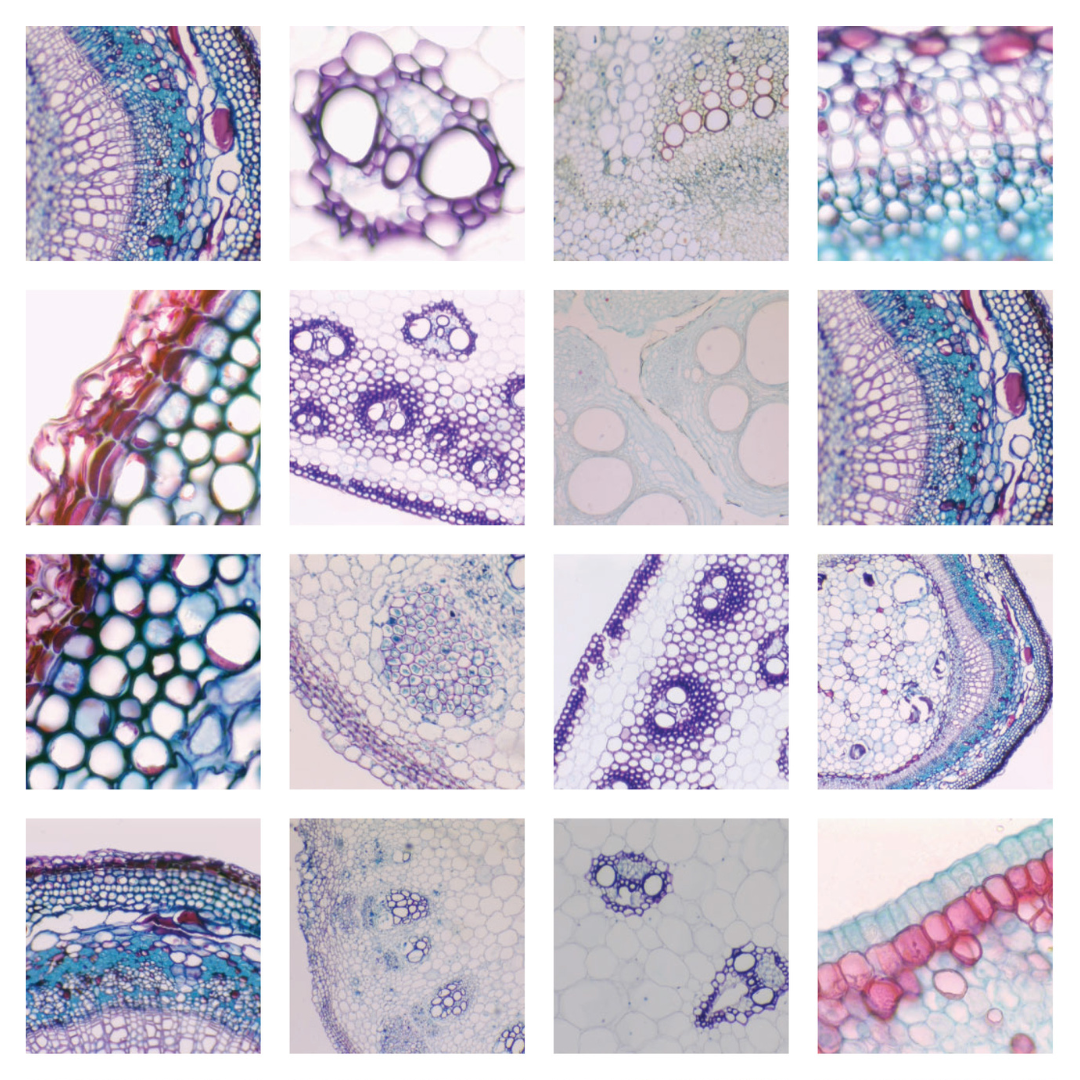
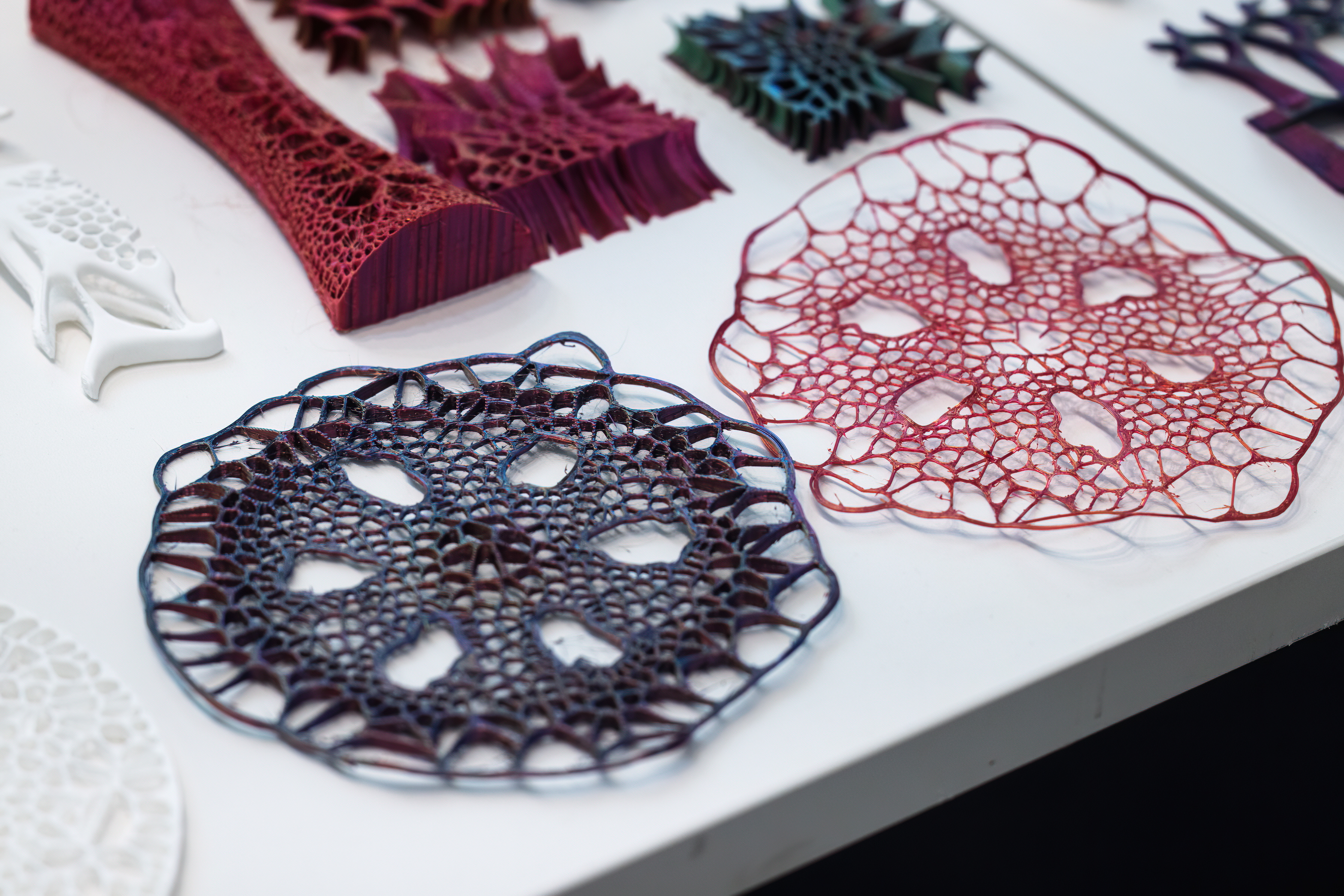
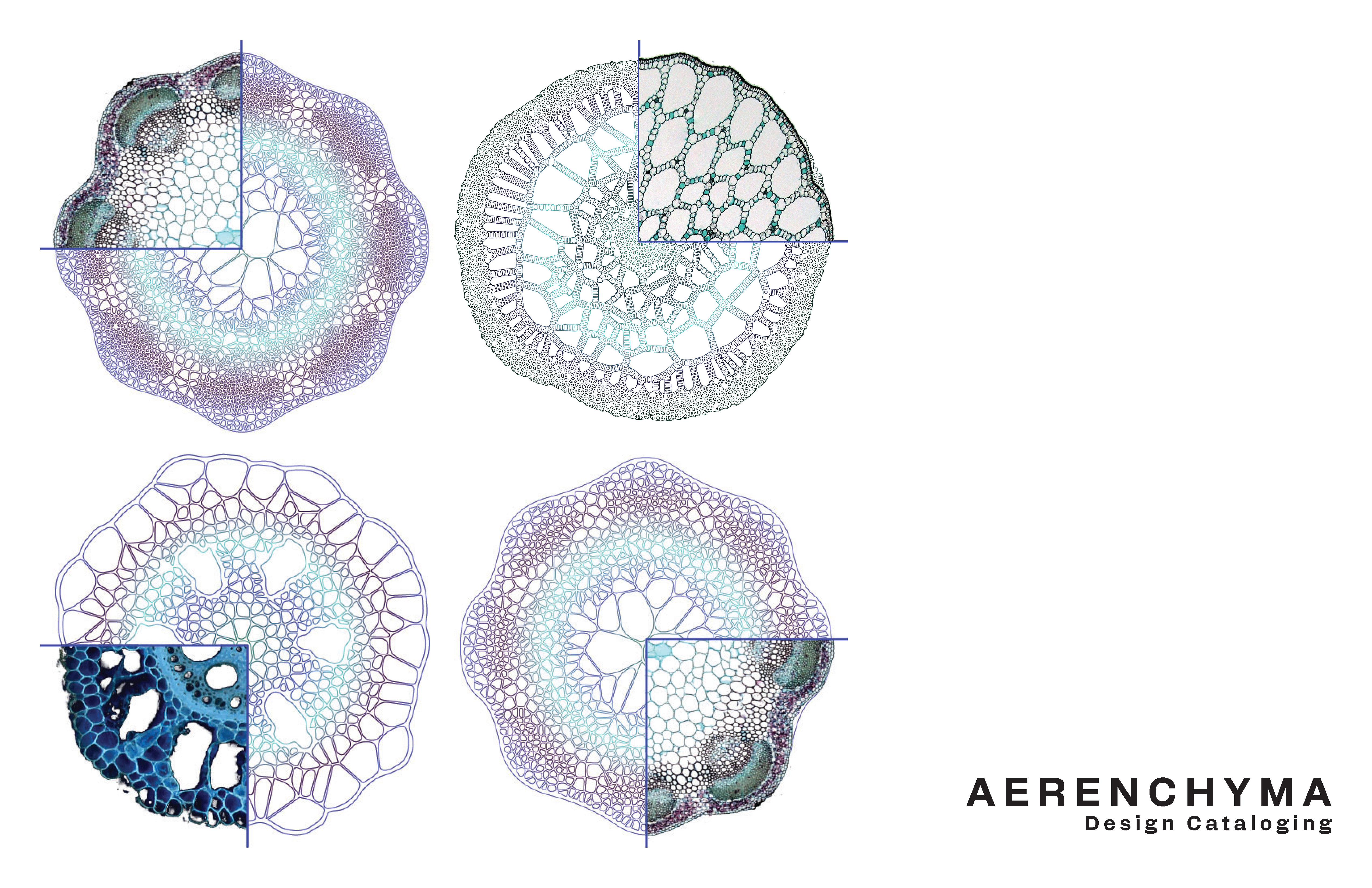
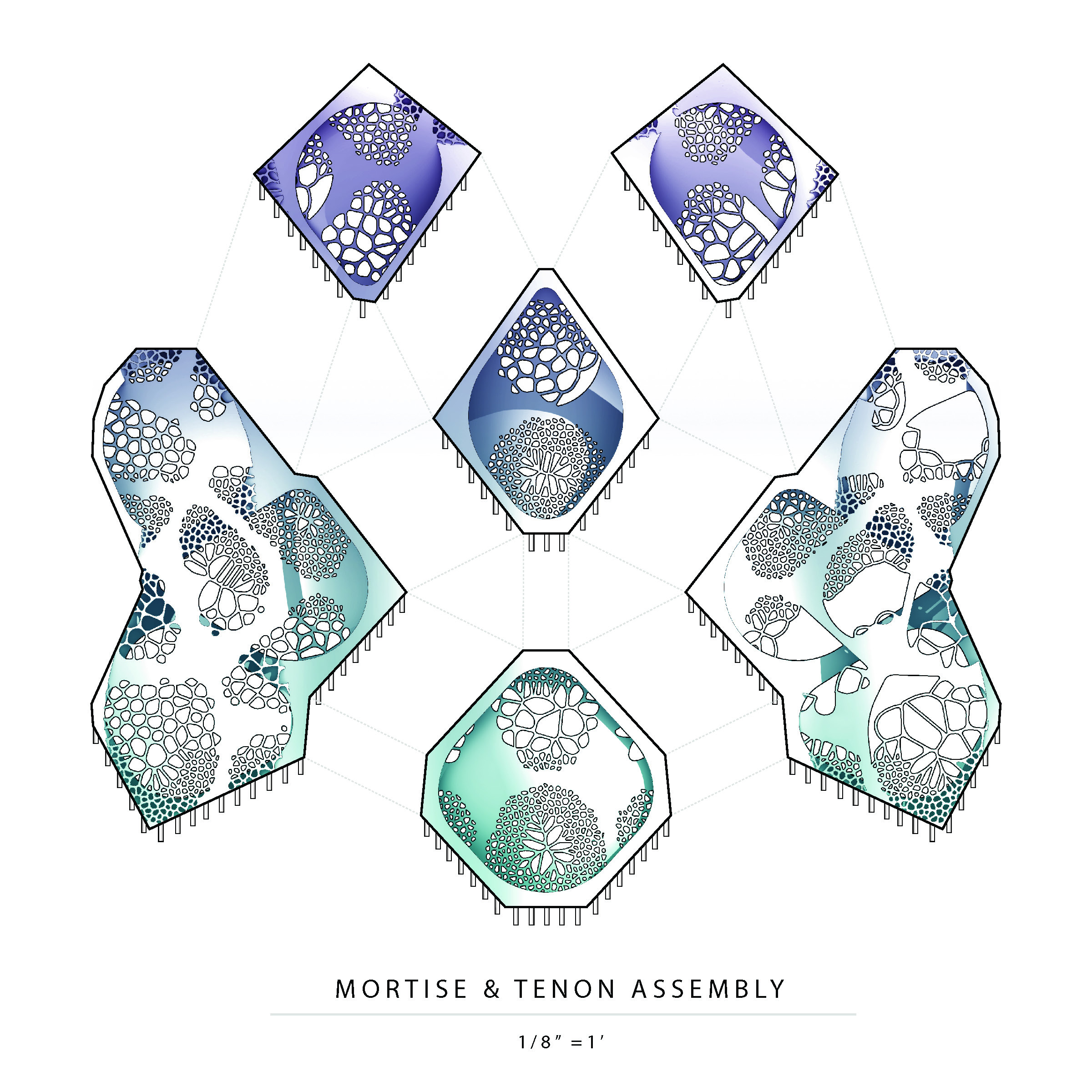
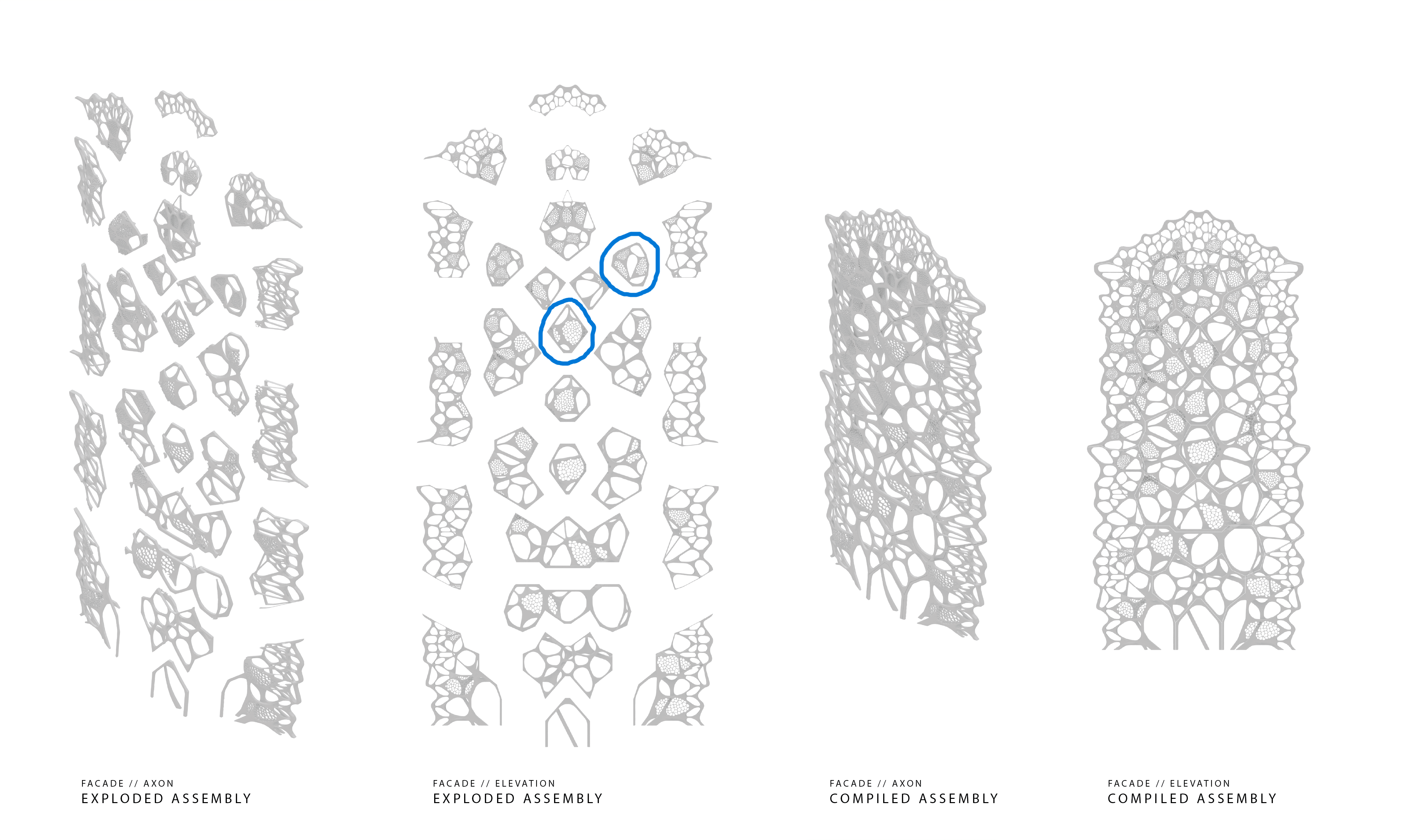
"The facade design is titled Tripartite: Cellular Morphologies. The title further reinforces the old-to-new concept and alters the tripartite concept away from building tectonics and into integrated building systems. The three layers of the tripartite are structural capacity, sunlight adaptation, and functional aesthetics. Each layer moves across scales with structural being the most prominent, uniform, thick, and rigid of the facade forms, light adaptation takes the middle scale with secondary cells densifying in the top left corner of the facade which takes the most heat gain and direct sunlight through the year."
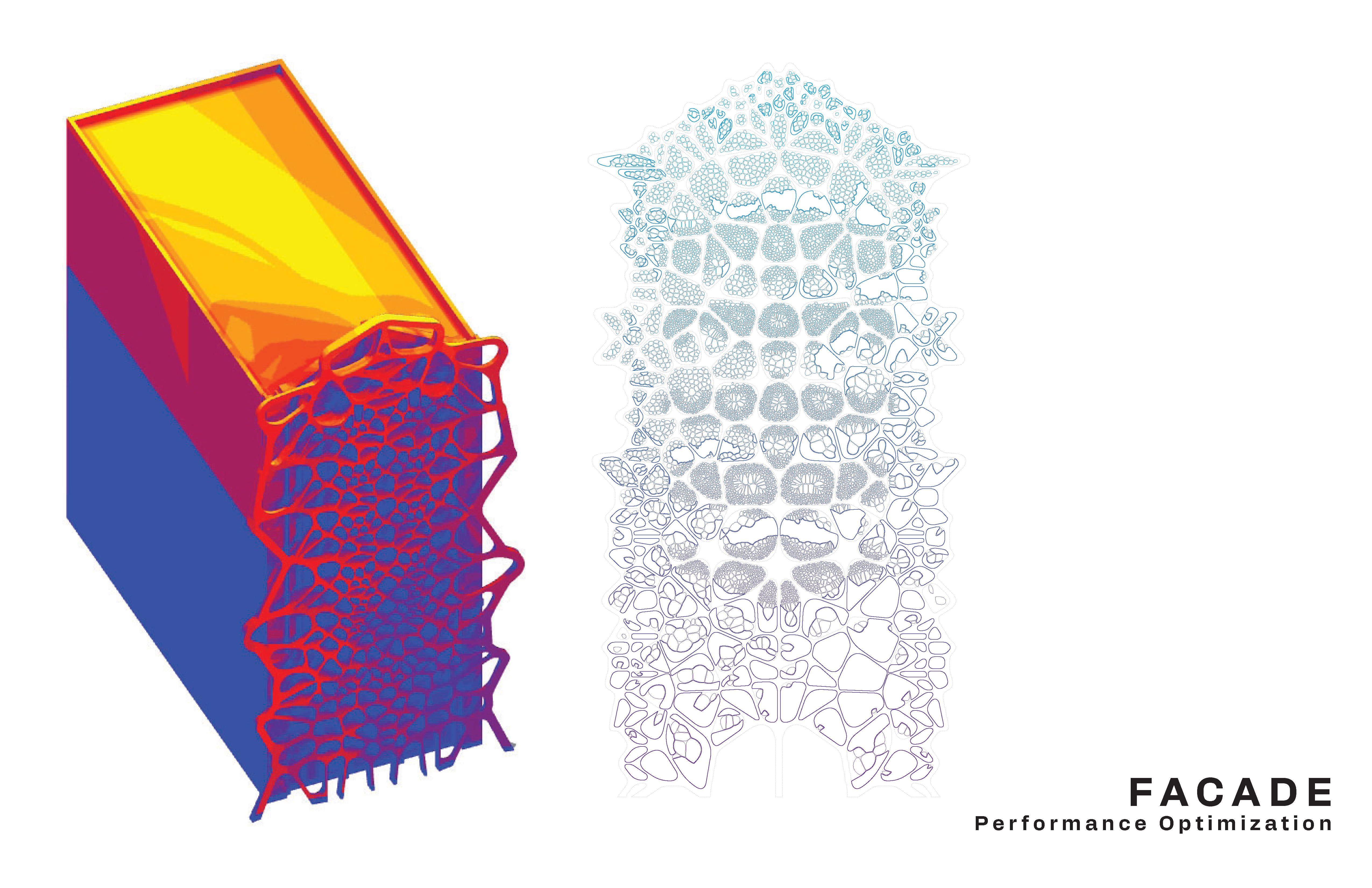
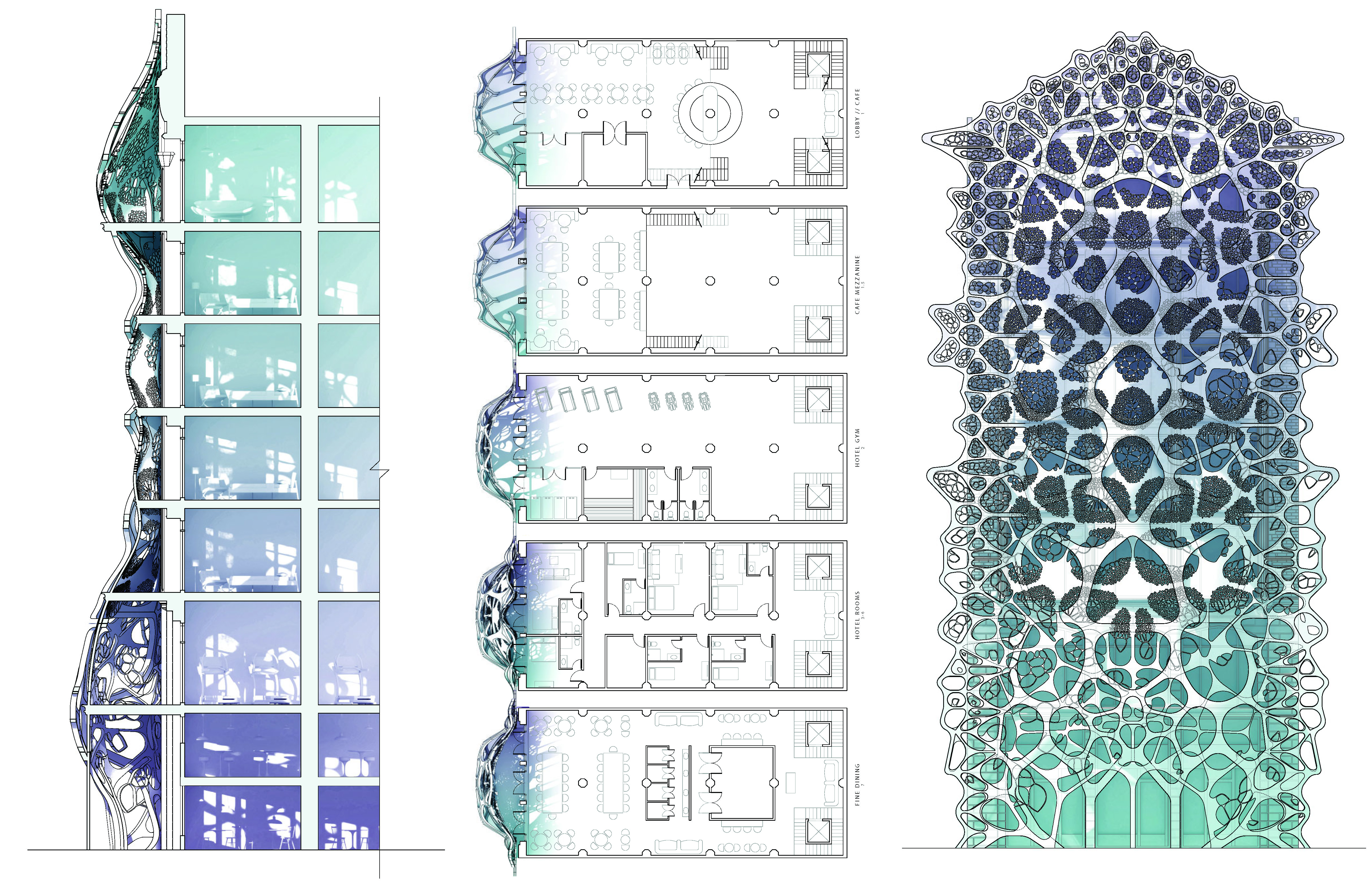
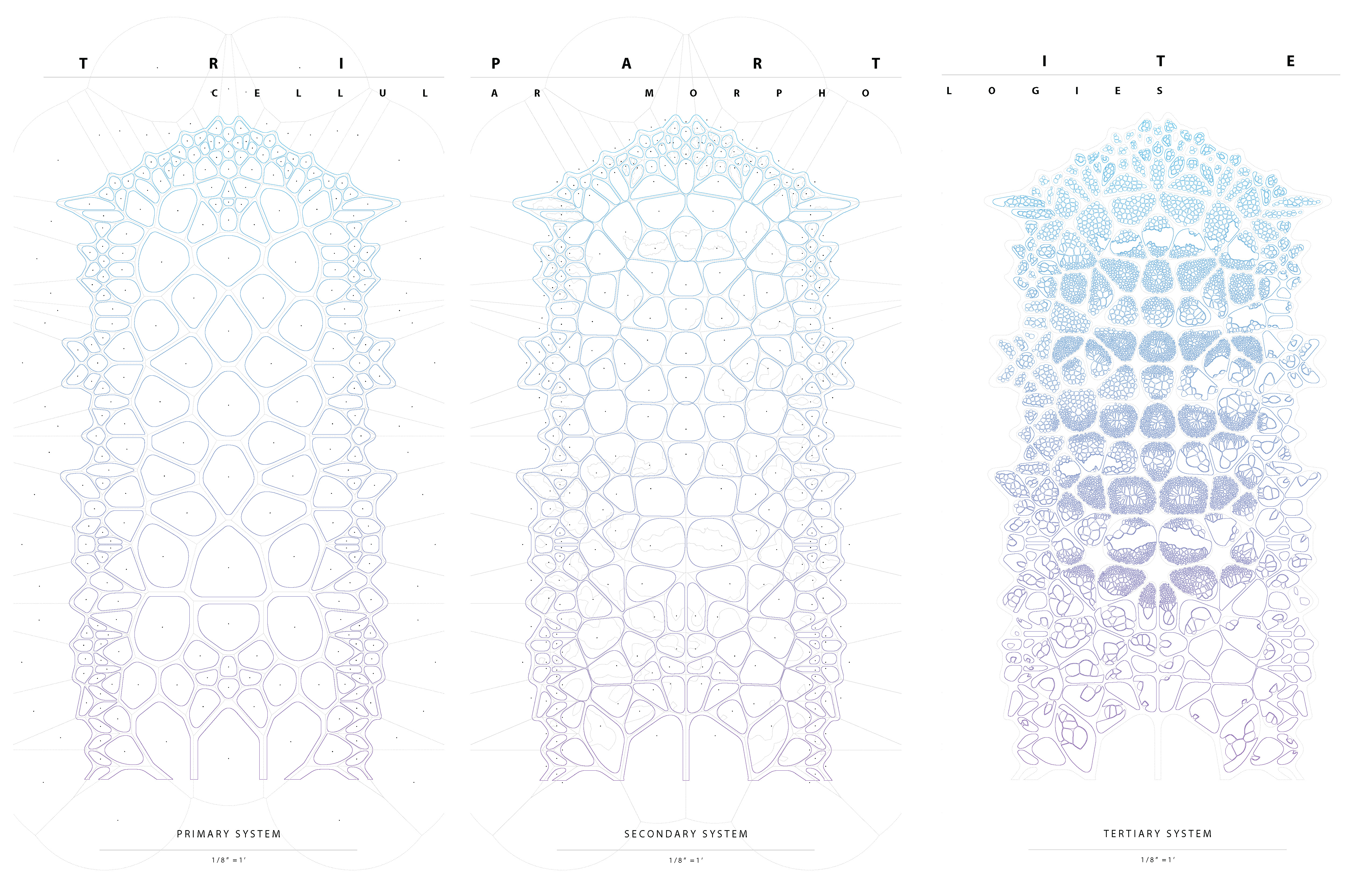
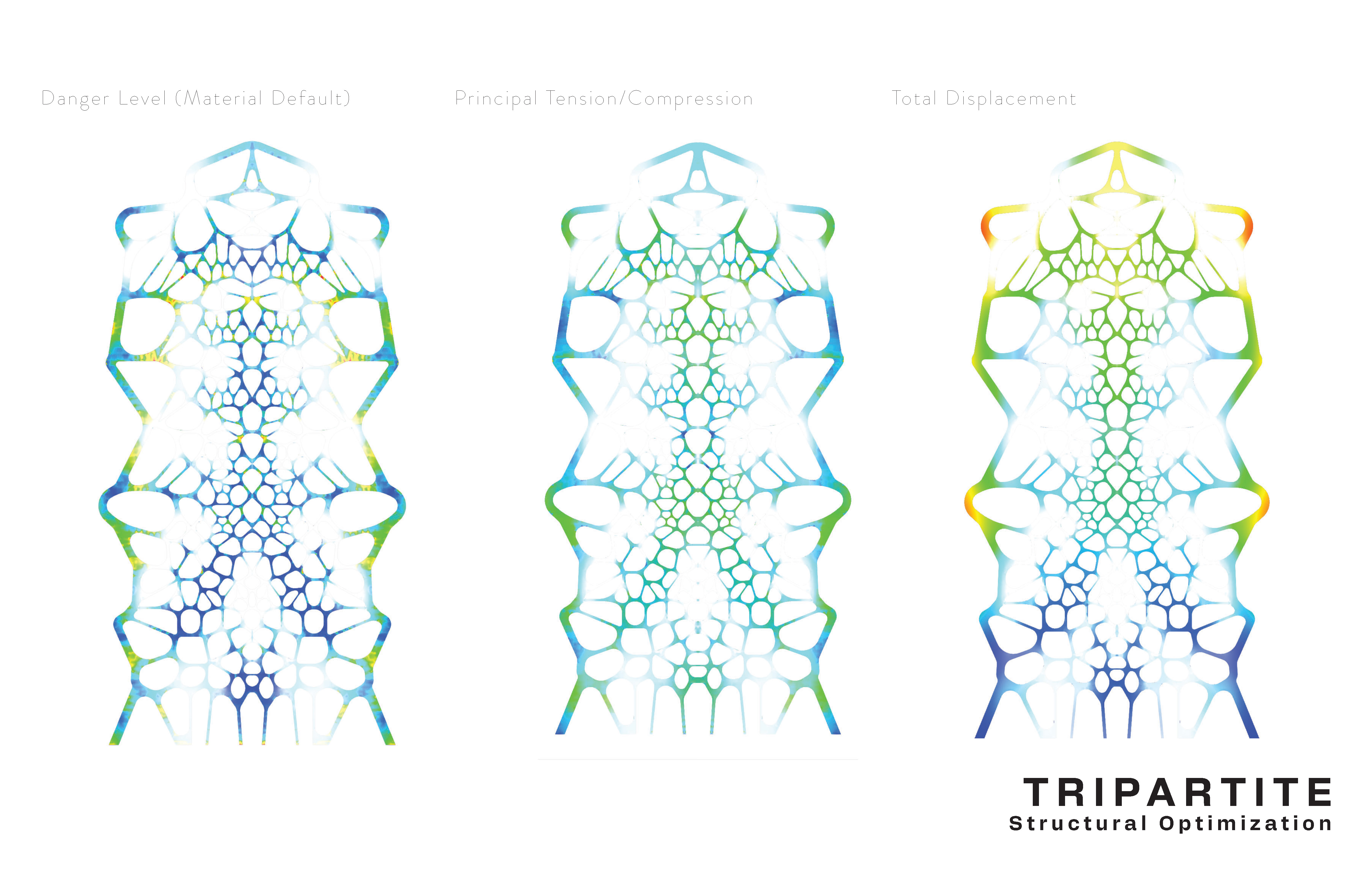
This year-long research studio in its second cycle, will investigate the relationship of fashion and building skins, and research how buildings of the future can have skins that are performative and are 3D-printed with innovative sustainable materials. Across the world, temperature extremities are rising into previously unimagined realms and summers are developing to record setting heat. Extreme heat affects health and wellbeing and it affects how we occupy and use buildings. Climate change is experienced across the world in changing weather conditions such as more frequent fires, droughts, storms and flash floods. Ground-up construction will diminish in urban environments and increasingly be replaced with retrofits. Within the studio we will rethink how to design retrofits of existing buildings, providing them a new wearable skin, and one that responds to extreme climatic conditions.
Surge in use of 3D printers in the construction industry for making precise final products, developing prototypes while lowering the production and materials cost and increase in adoption of green buildings and structure drive the growth of the global 3D printing construction market. The market across North America held the largest share in 2021, accounting for nearly two-fifths of the market. The path towards a sustainable future requires a transition from the current linear, extractive, toxic construction practices, towards circular, bio-based, renewable materials and methods. This shift has the potential to dramatically reduce the natural resource needs and carbon footprint of growing cities and infrastructure, and is critical to deliver on the Glasgow Climate Pact.
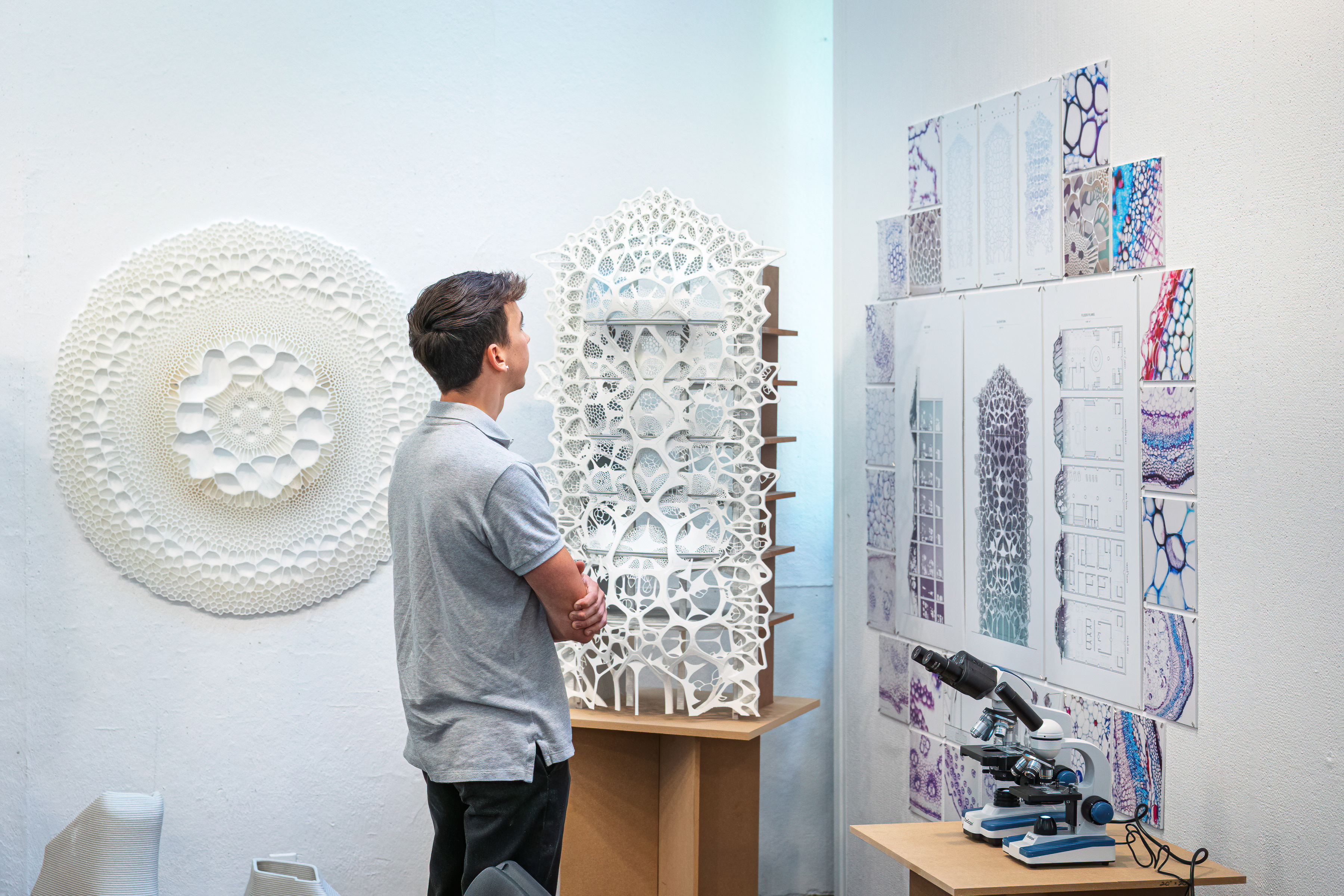
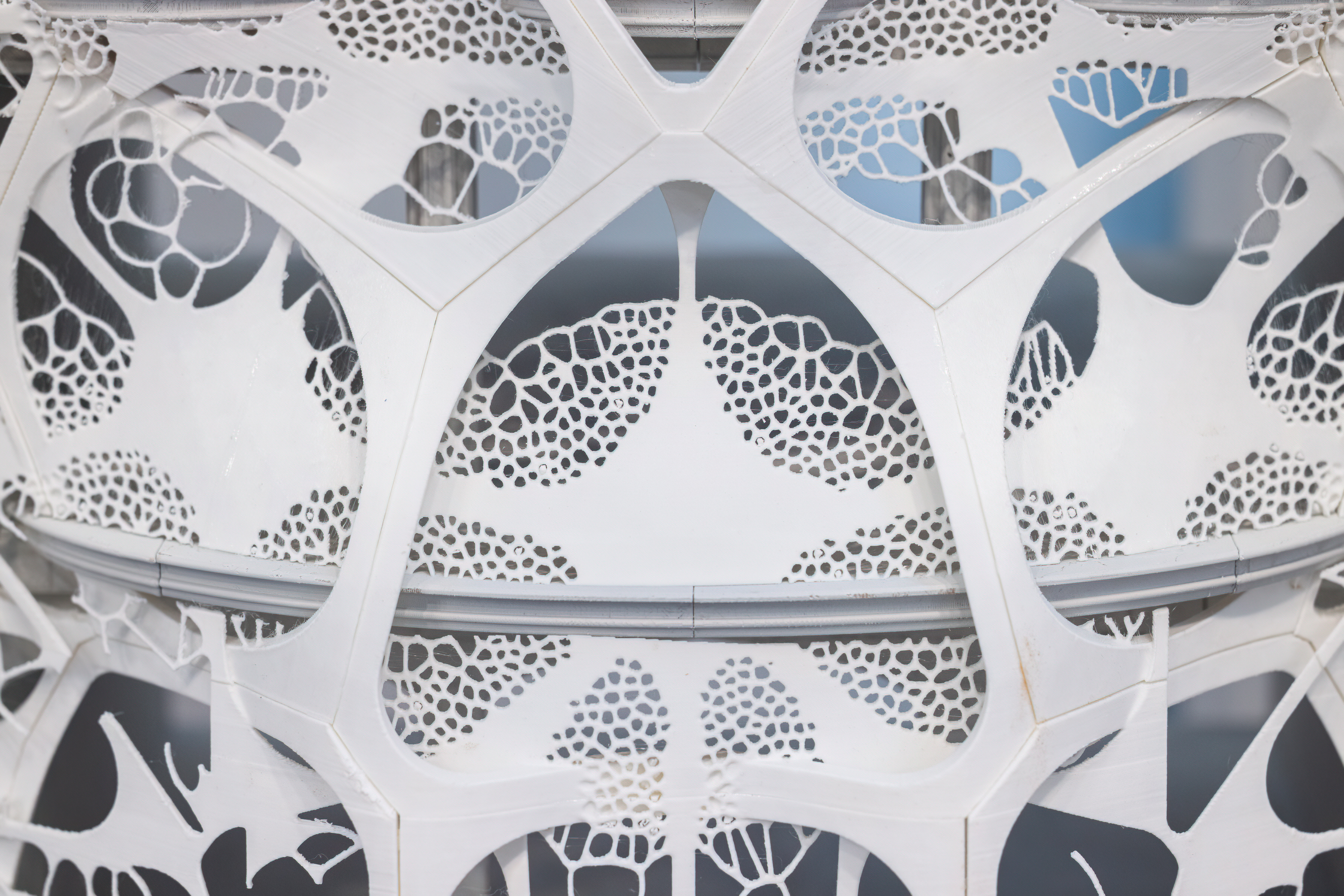
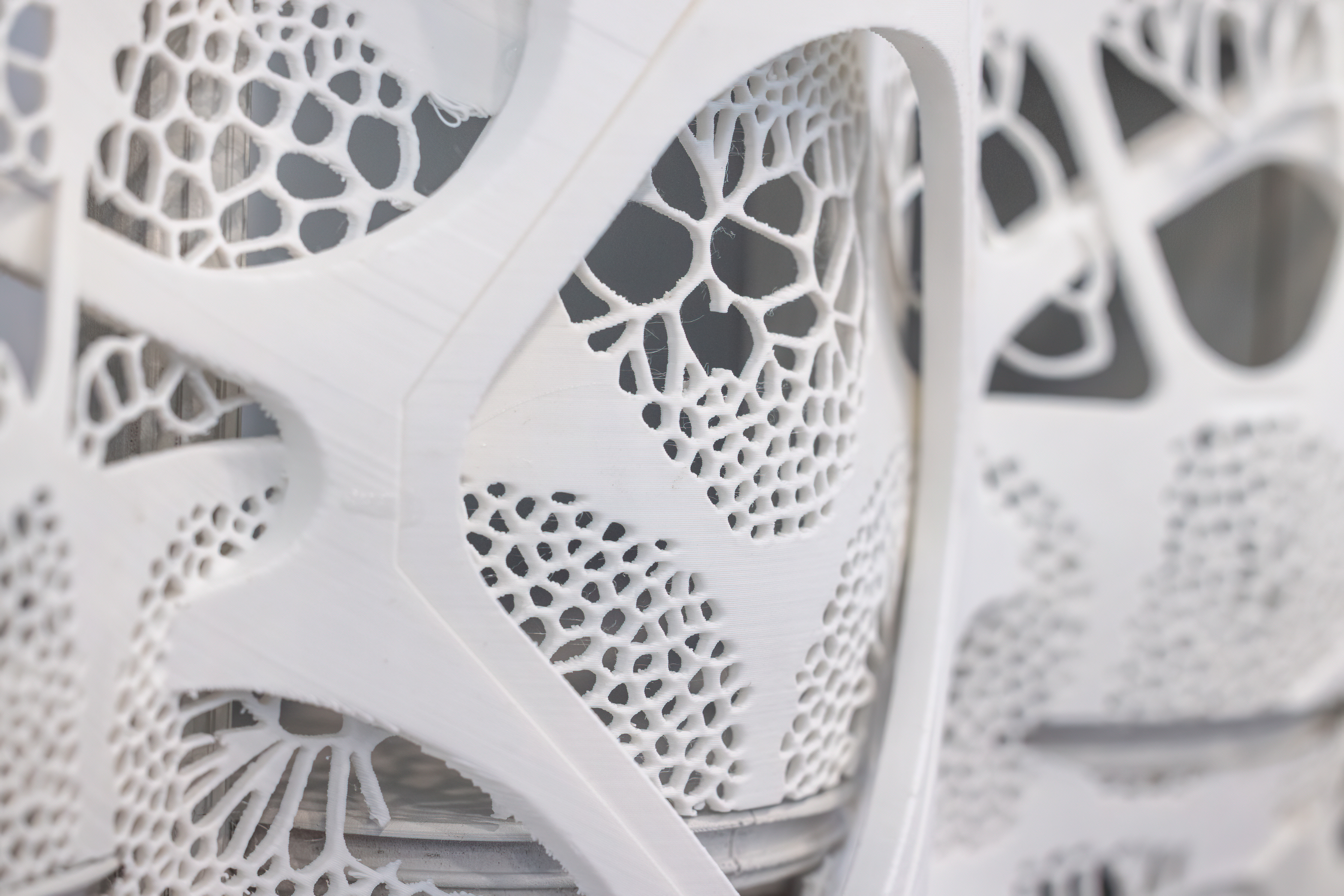
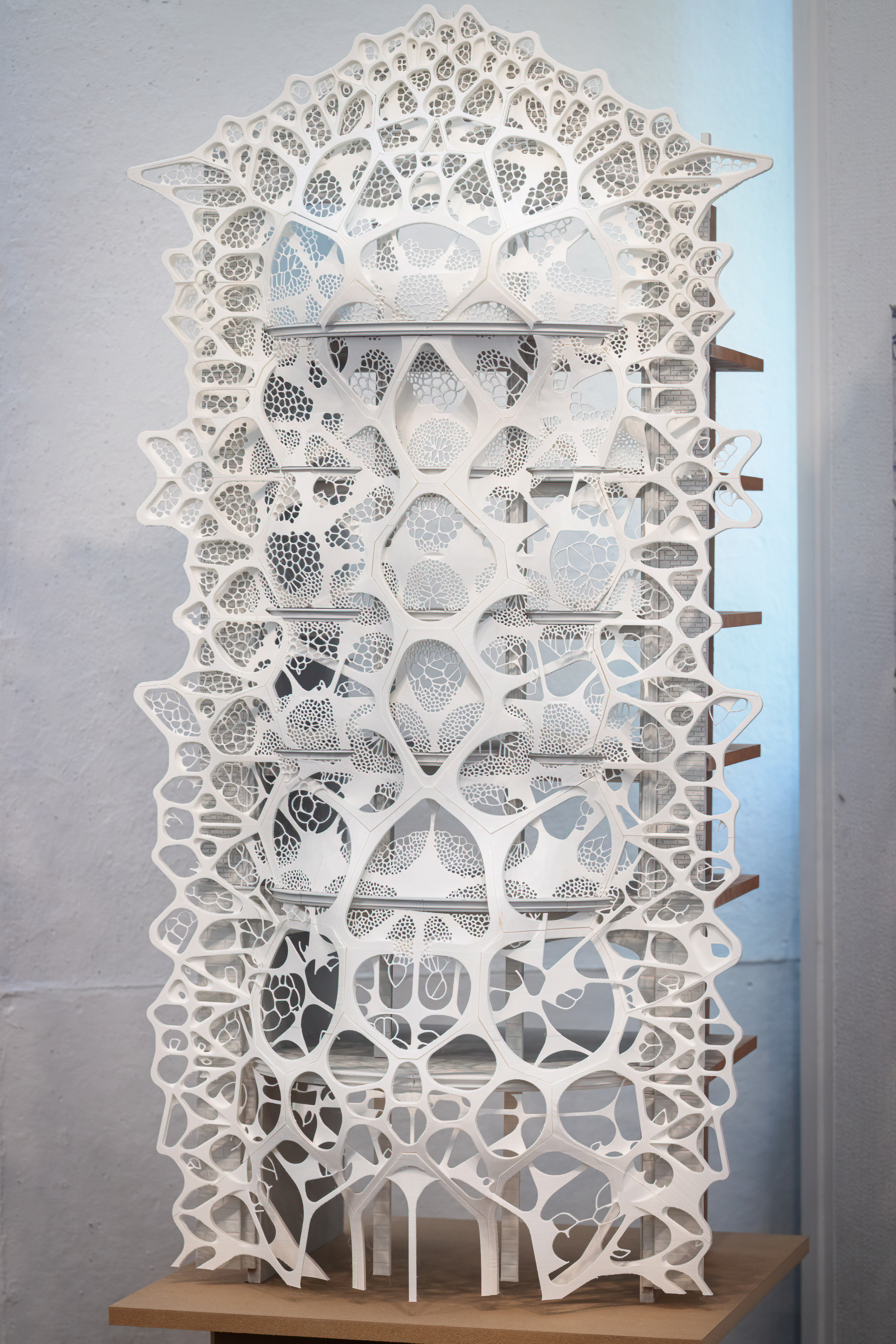
Related Faculty |
Julia Koerner |
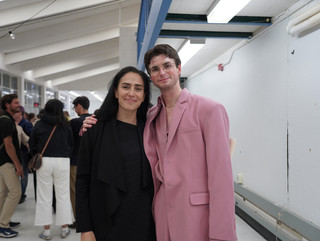
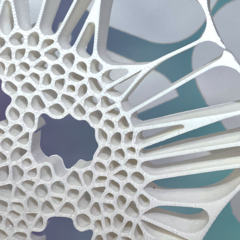
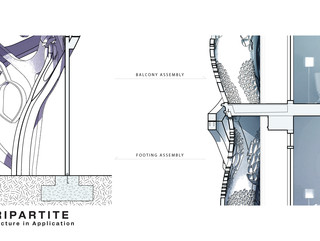
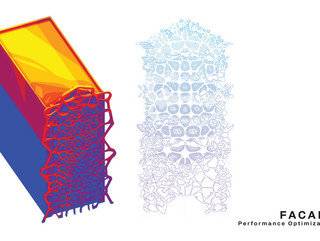
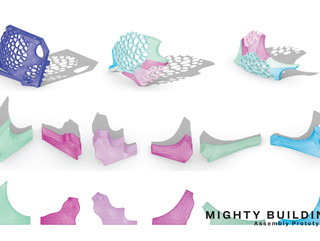
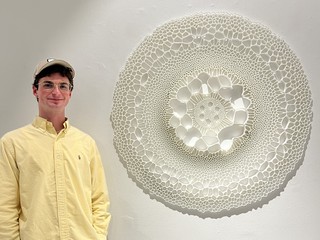
- Mariana Ibañez and Riley Hammond at the RUMBLE 2024 Awards Ceremony.
- Close-up on Model
- Structural Assembly Diagram
- Building Facade Diagram
- Assembly Prototyping Diagram
- Riley at the A+D Museum in LA, where his work was shown as a part of the exhibit "Los Angeles: A Model City"