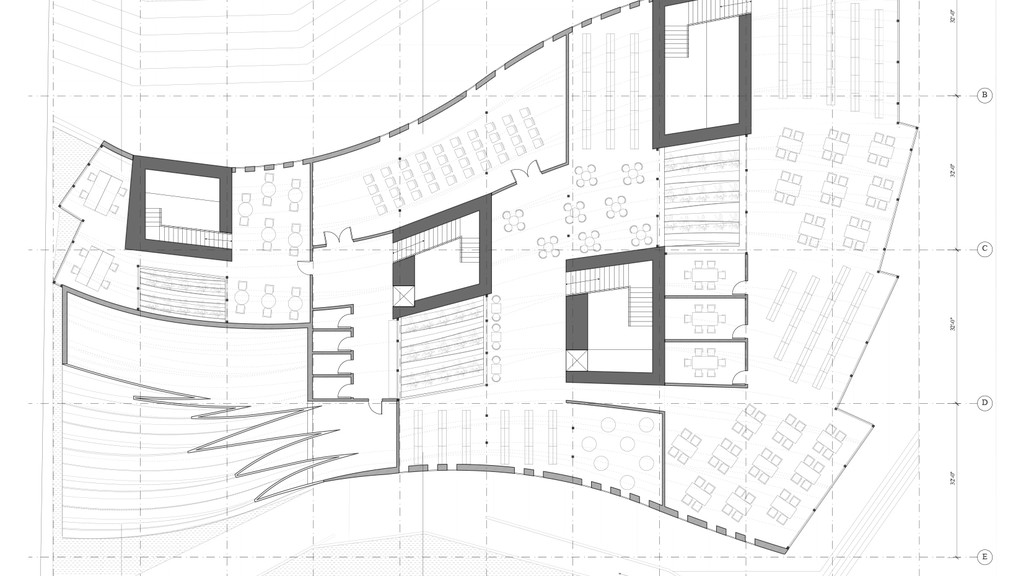
Building Design Studio
412 Building Design Studio
2019
The 412 Building Design Studio focuses on the development of synthetic design skills derived from a focus on architectural organization and structure, with related conceptual and formal implications. The studio introduces basic structural concepts in response to live and dead loads and volumetric hierarchy, introducing methods of comparative analysis (case studies of key precedents) as a means by which architectural precedent may be described, evaluated, and deployed as the foundation for new work, in this case a library.
This studio project focused on the relation of structure to architectural design and examines different strategies of expression and form finding through the development of a branch library in Silverlake, Los Angeles. Projects were required to foreground structural order as a driving force that organizes physical, formal, and spatial principles.
Related Faculty |
Georgina Huljich, Katy Barkan, Narineh Mirzaeian, Gabriel Fries-Briggs, Andrew Kovacs |
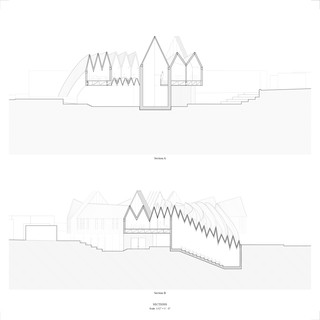
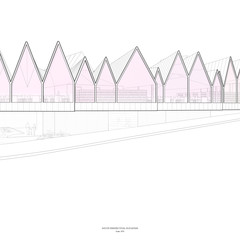
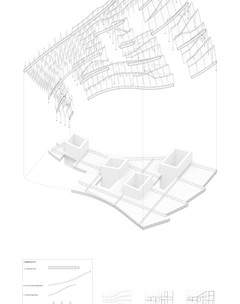
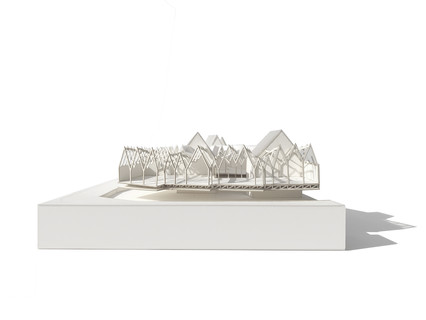
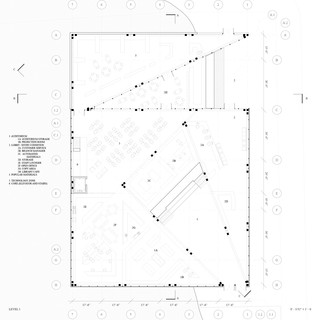
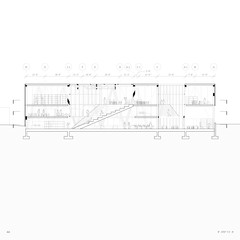
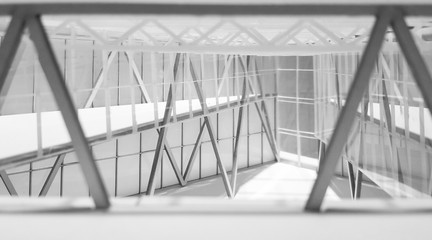
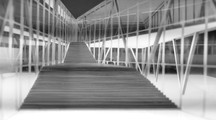
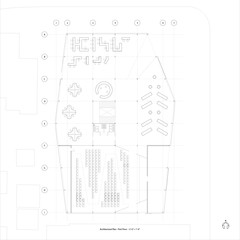
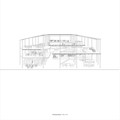
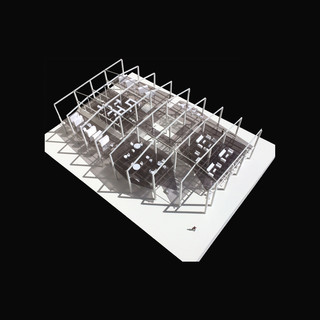
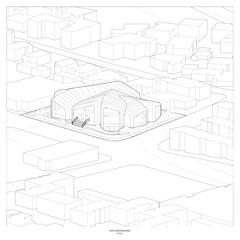
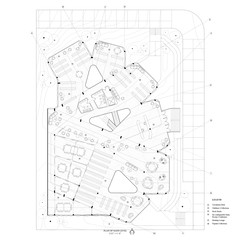
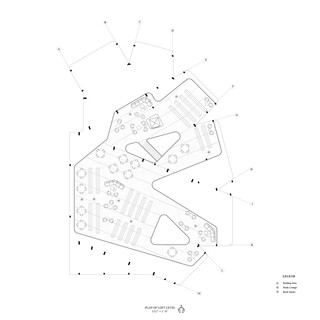
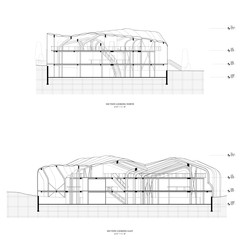
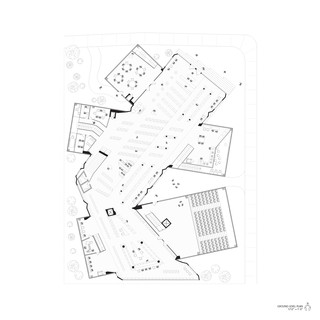
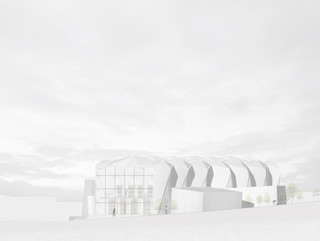
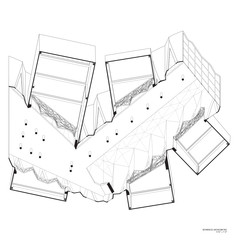
- Sana Jahani
- Sana Jahani
- Sana Jahani
- Sana Jahani
- Austin Ng
- Austin Ng
- Austin Ng
- Austin Ng
- Jean-Paul Previero
- Jean-Paul Previero
- Jean-Paul Previero
- Samantha Radice
- Samantha Radice
- Samantha Radice
- Samantha Radice
- Artin Sahakian
- Artin Sahakian
- Artin Sahakian