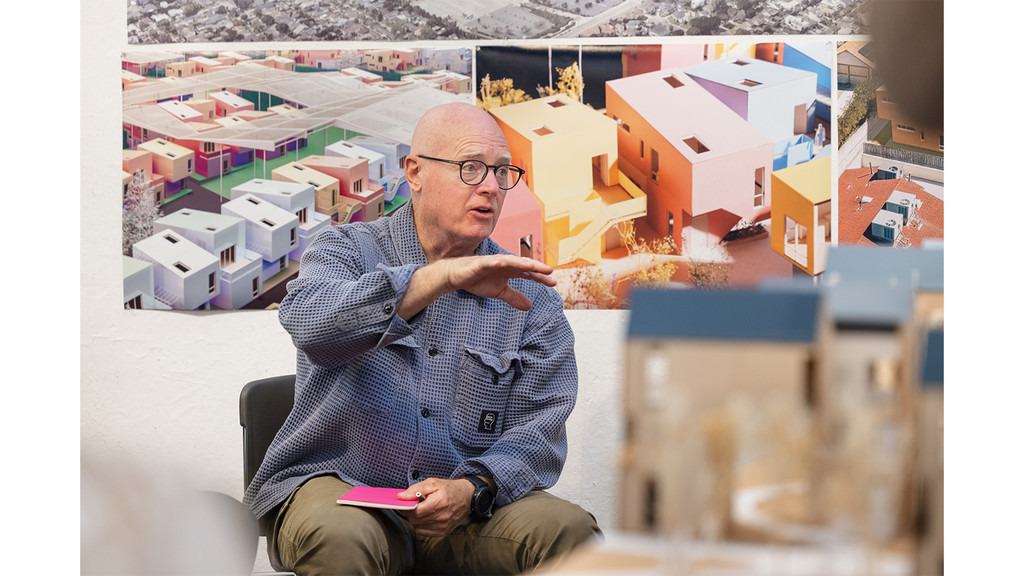
In Studio: AUD students, faculty refocus their research in wake of January 2025 wildfires
May 2, 2025
Following the Los Angeles region's devastating January 2025 wildfires, several AUD studios pivoted and refocused toward strategies for recovery, while a year-long research studio on prepping Sea Ranch for climate threats has taken on new dimensions.
Year-long Sea Ranch studio takes on new dimensions
In July and August 2024, Jeffrey Inaba and Tucker van Leuwen-Hall strategized their year-long Research Studio on Sea Ranch, the legendary 7,000-acre community in Northern California that is beloved for its harmonious integration between architecture and nature. Buildings are nested in the natural landscape, situated to highlight the overall beauty of the Sonoma County ecology.
From the outset of studio planning, Inaba and van Leuwen-Hall asked: How does a community integrate architecture and landscape while mitigating wildfires? Does Sea Ranch's unique master plan put it in particular peril? How does a place best known for knitting together buildings and nature do so when that is a fire risk?
If these questions had been front-of-mind from the start, they took on new urgency and complexity come January. Put differently: the initial goal (a new master plan for Sea Ranch that adapts to our climate reality) has become a necessity - and now, for so many other places as well.
Among other dimensions, students are carefully questioning the balance of permanent versus temporary - durability and defense versus porosity - in terms of specific materials as well as their aggregation as buildings and plans. In other words: how do different combinations and spacing of materials and structures influence safety or vulnerability to flood, fire, and other threats?
The studio visited Sea Ranch in early February 2025, and have been working with people at Sea Ranch as well as wildfire experts to help inform their strategies and how to implement them.
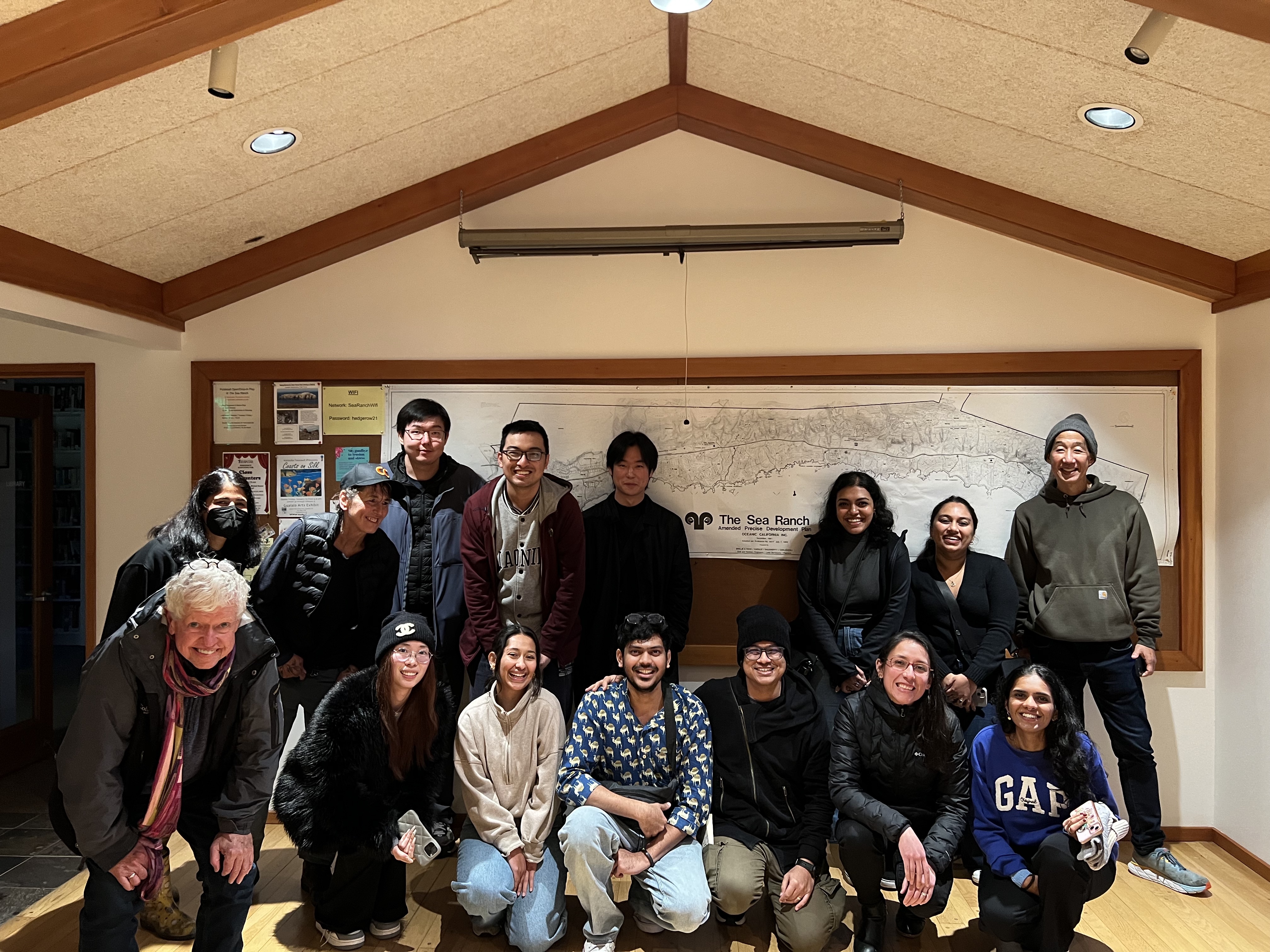
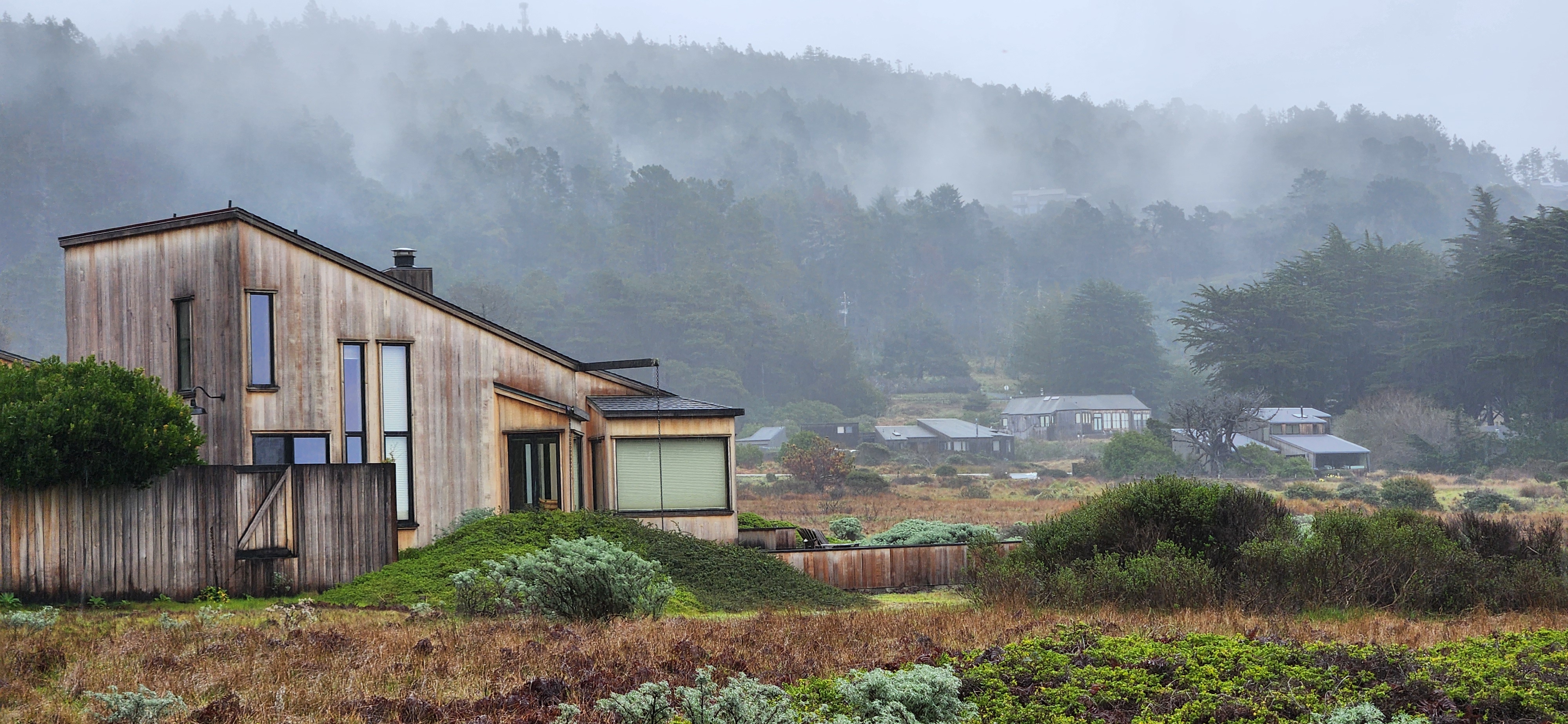
Since the start of the January 2025 fires, the studio aimed to document the crisis as it evolved. Using arcGIS and other tools, students tracked the Palisades and Eaton Fires on a day-to-day basis, monitoring fire progress as well as the labor being used to tackle them, infrastructure that was vulnerable or destroyed, areas prone to flooding and mudslides, and evacuation capacity. The studio also researched previous fires in the region, and drilled down into decade-by-decade precipitation and drought data to contextualize current work.
Now, the studio is advancing its various master-plan and architecture proposals ahead of the studio's June conclusion. Their projects will be on view as part of UCLA AUD's Rumble 2025 exhibition and presented to the Sea Ranch community.
Miroslava Brooks, Kevin Daly refocus their Advanced Topics Studios
Professors Kevin Daly and Miroslava Brooks each shifted their Winter 2025 Advanced Topics Studios to propose temporary housing and alternatives for both urgent and medium-to-long-term deployment.
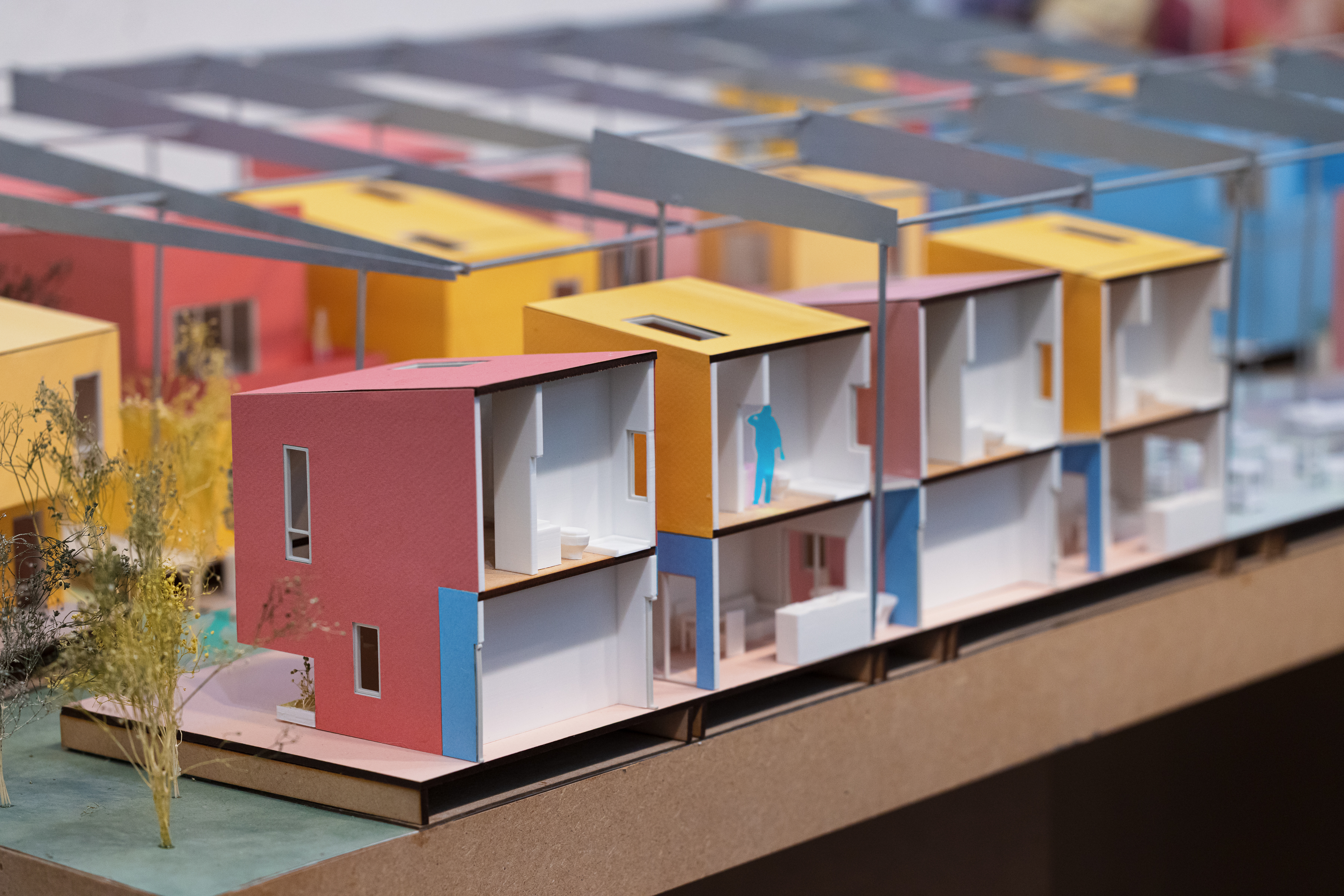
Daly's studio was originally focused around a conference and research center for the University of California system; he retitled and rethemed his studio to "Before Rebuilding," challenging students to design temporary housing and public space for residents displaced by the Palisades and Eaton fires. Specifically, the studio brief called for medium-term residential and public buildings to keep communities intact while the damaged neighborhoods themselves are rebuilt.
"The sheer number of individuals and families displaced by the recent fires in Los Angeles is immense, and the challenge of quickly resettling and providing services for that number of households during the rebuilding period brings the nature of this natural disaster into focus," the brief continues.
The studio's site: Santa Monica Airport and its grounds, where students were to design a temporary city for 3,000 households. As the City reviews options for a permanent park, the temporary city would provide housing and community amenities for those awaiting rebuilding and remain in place as a visitors village during the 2028 Summer Olympics, for which LA is host city.
Among others, Mengru Zhao and Zezeng Fu offered a master plan that organizes prefab CLT-based housing around key public spaces and passageways. Their phased approach would allow emergency shelter to evolve into a permanent public park, with possible use for the 2028 Summer Olympics.
“Our project challenges the notion of temporary architecture – not just shelter, but a foundation for resilience and community,” observe Fu and Zhao.
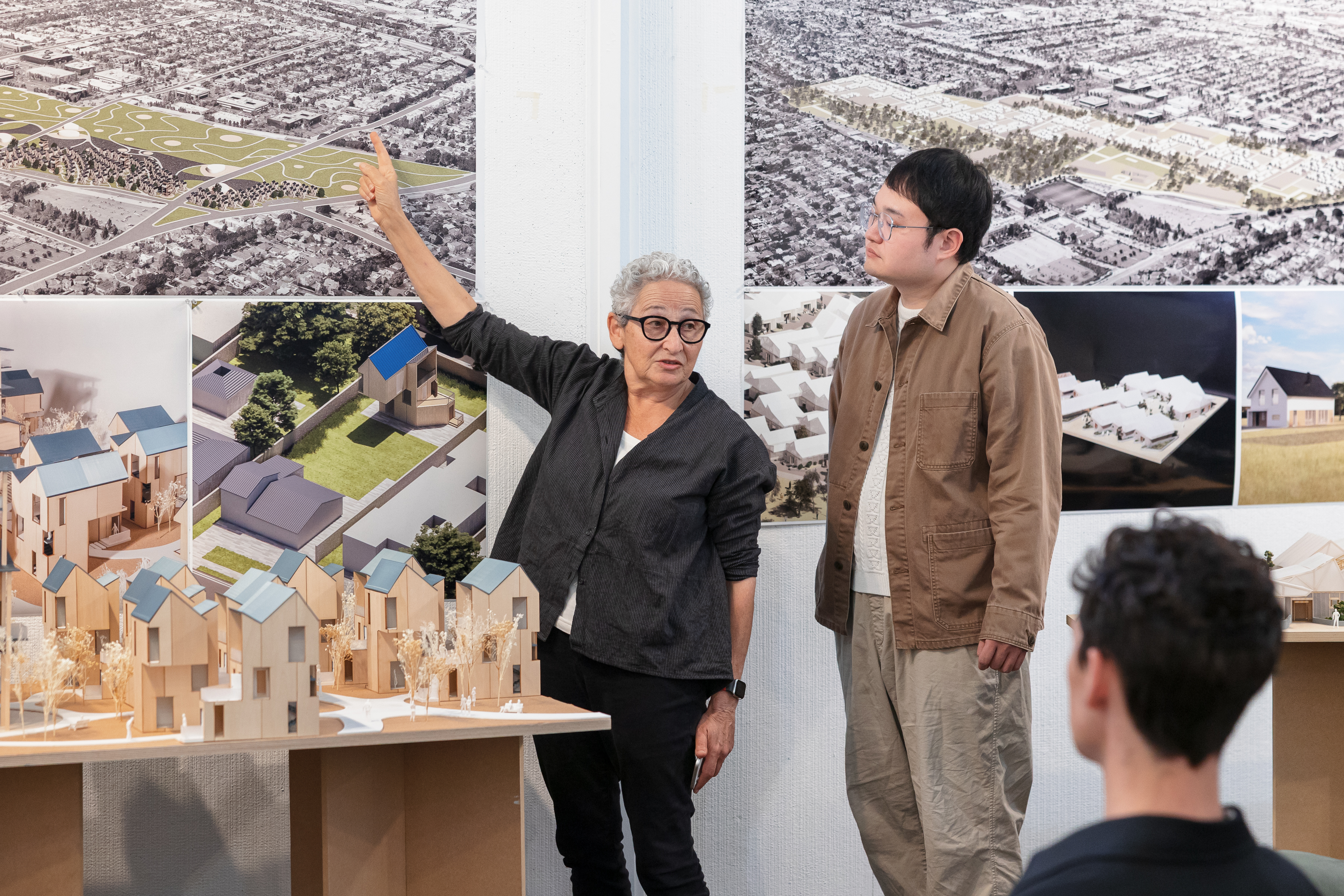
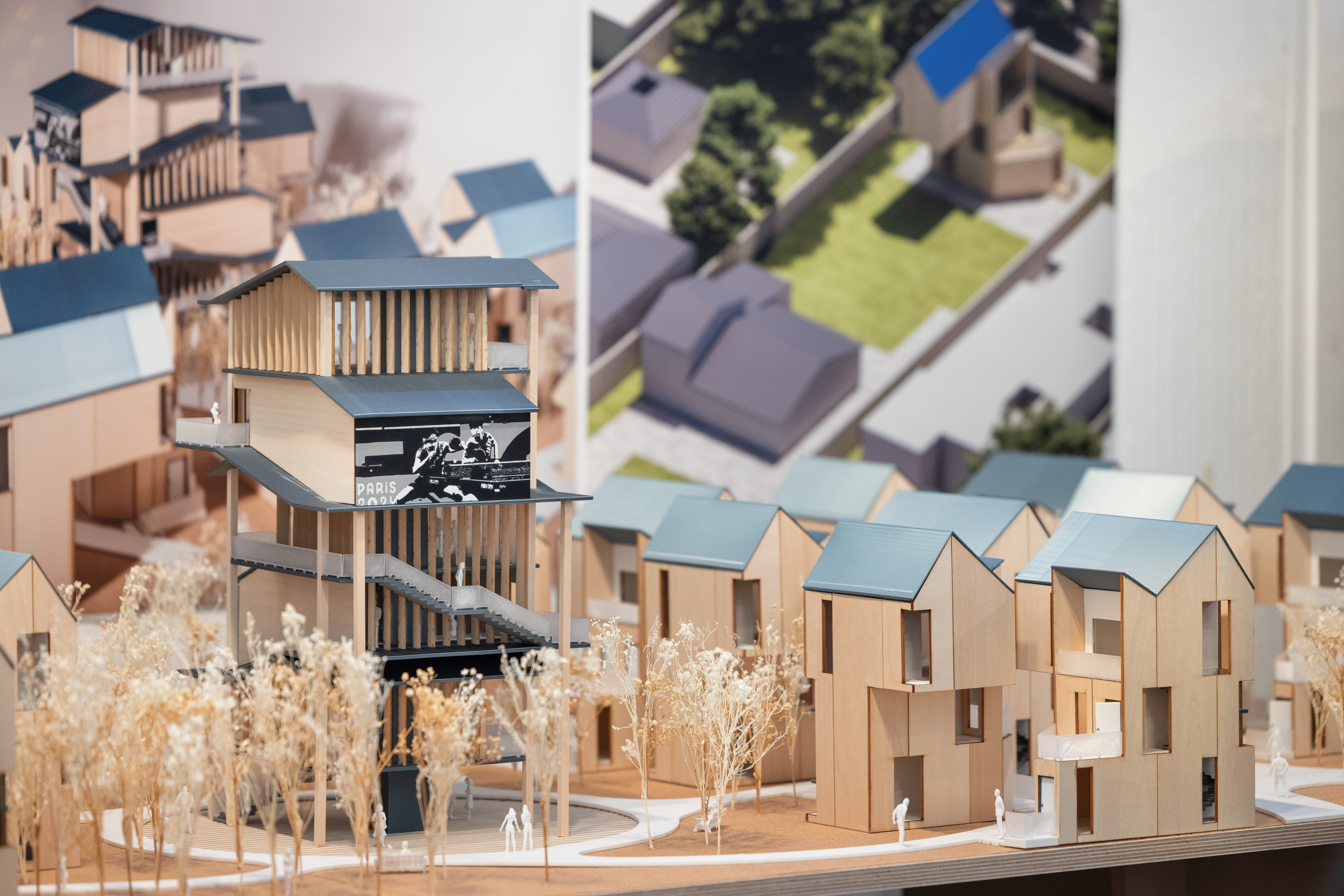
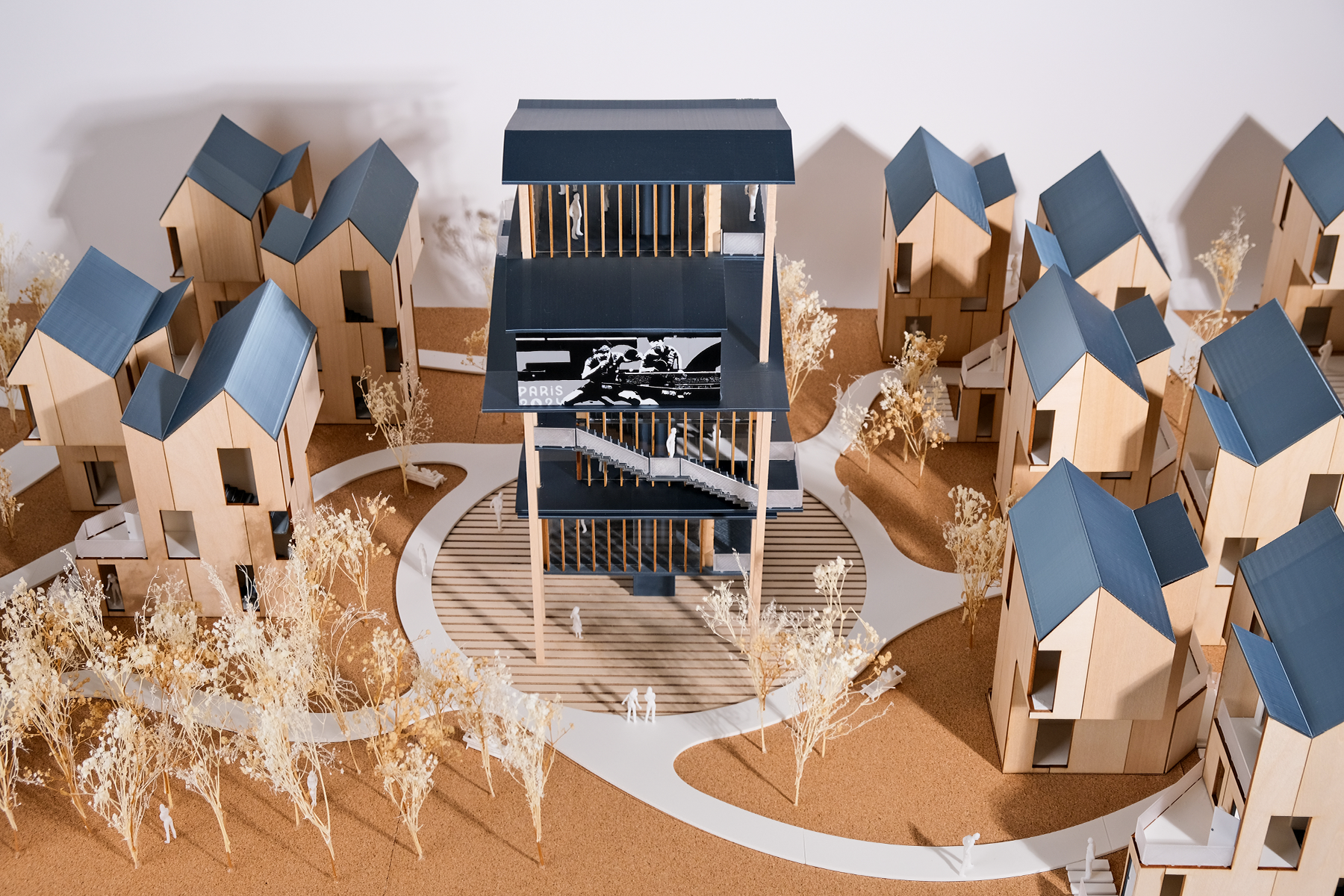
Xen Pei Hoi and Ariel Chen proposed a set of fast-deployment temporary housing, offering a flexible system in which small unit sizes form the foundation for evolving community living in private and semi-private spaces, fostering security and connection through scalable and relocatable structures. They begin with a typical modular housing unit; as communities grow, shared spaces serve as axis points to guide how units are deployed; structures bifurcate through thoughtful expansion, creating pathways that encourage movement between green spaces, community services, and surrounding neighborhoods.
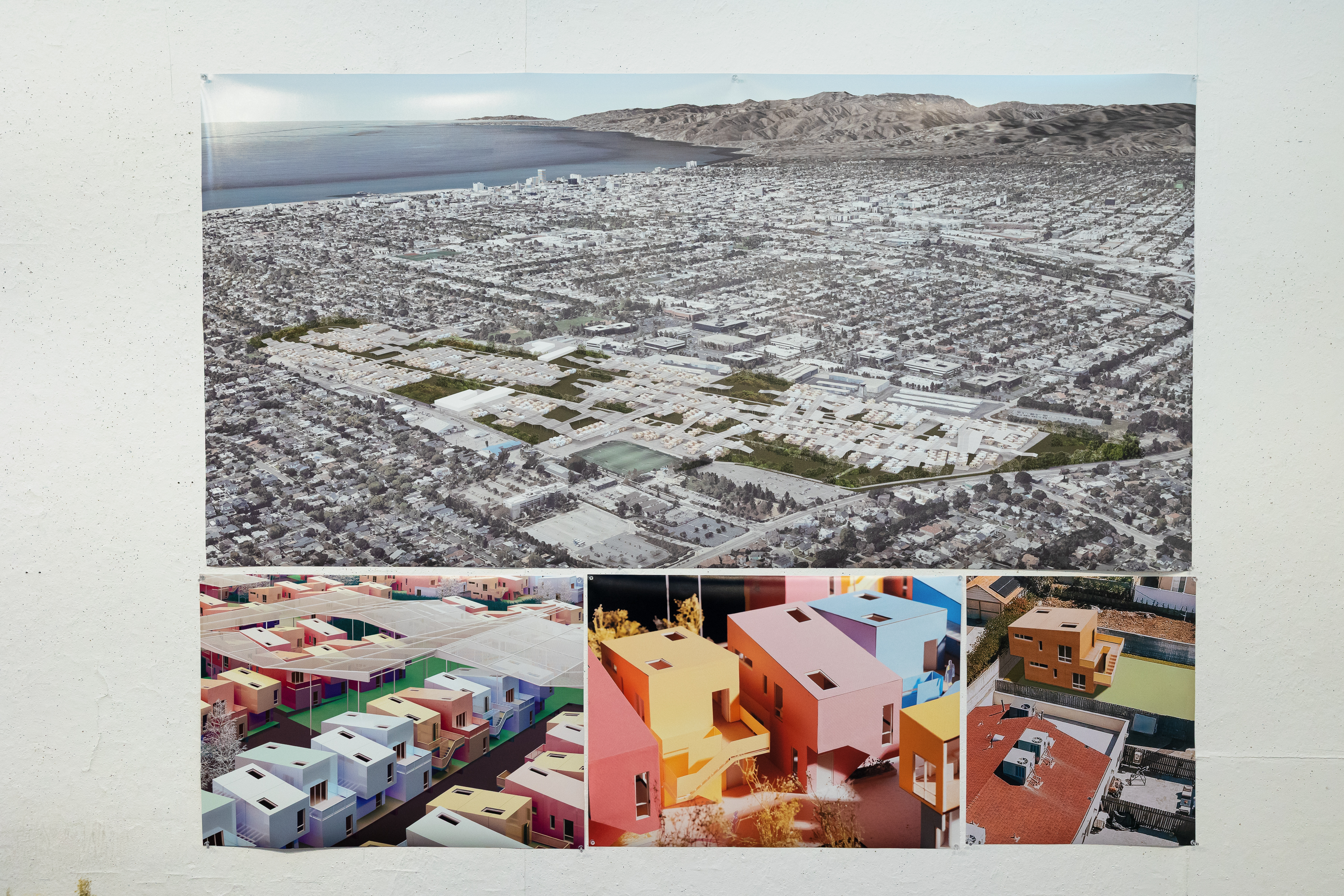
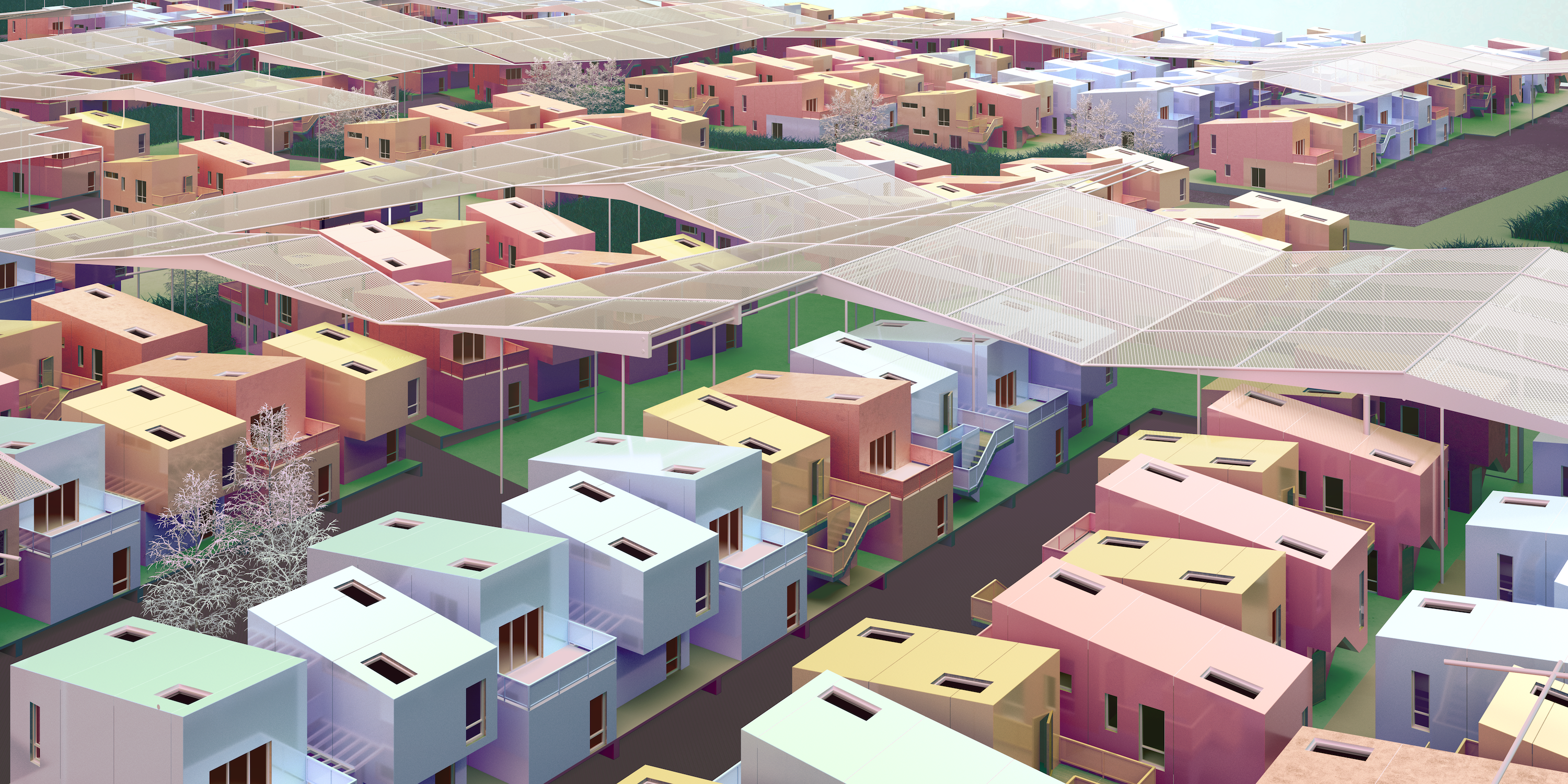
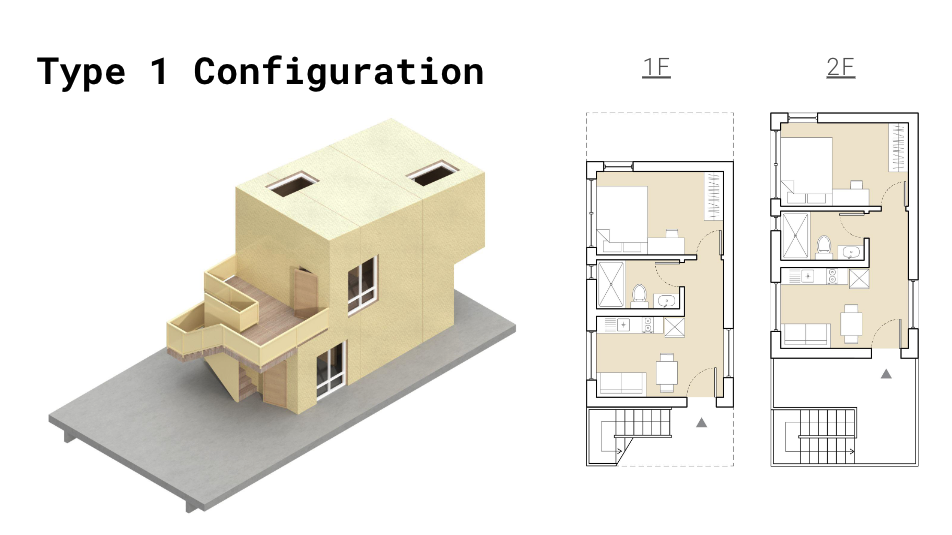
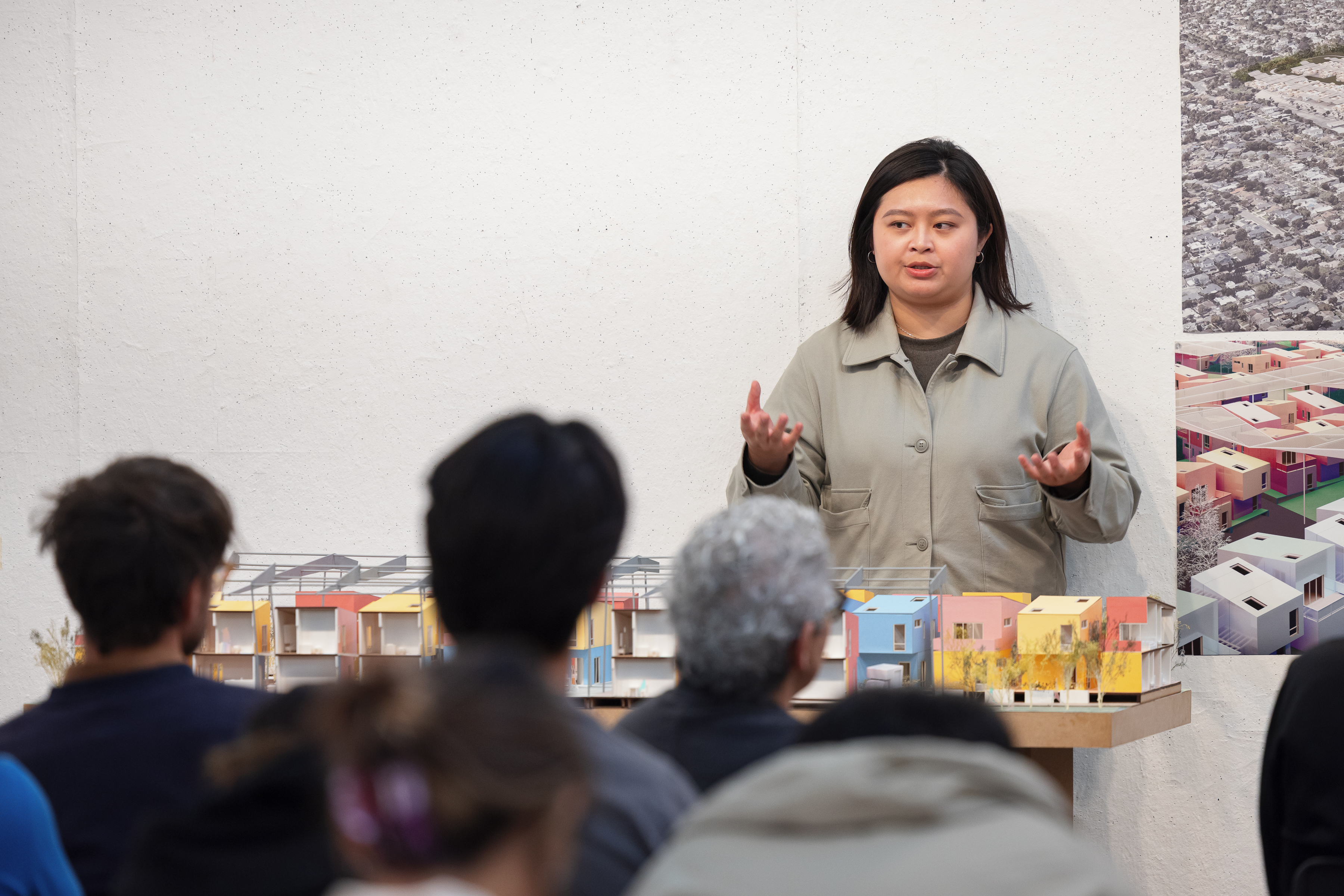
Chen and Hoi considered, among other things, the design aggregation of these units, as well as their aggregated roof plan, pedestrian flows, green spaces, and road access. They also addressed assembly, disassembly, and ground treatment needed for each unit. Finally, they offered "second lives" for these units: as ADUs, or as an Olympic Village energy initiative site ahead of the 2028 Summer Olympics. A possible "third life": A nursery to support replanting native species.
Learn more about Chen and Hoi's project.
Finally, Melody Wang and John Yoon presented a park of modular housing units with a vibrant central space for outdoor activities.
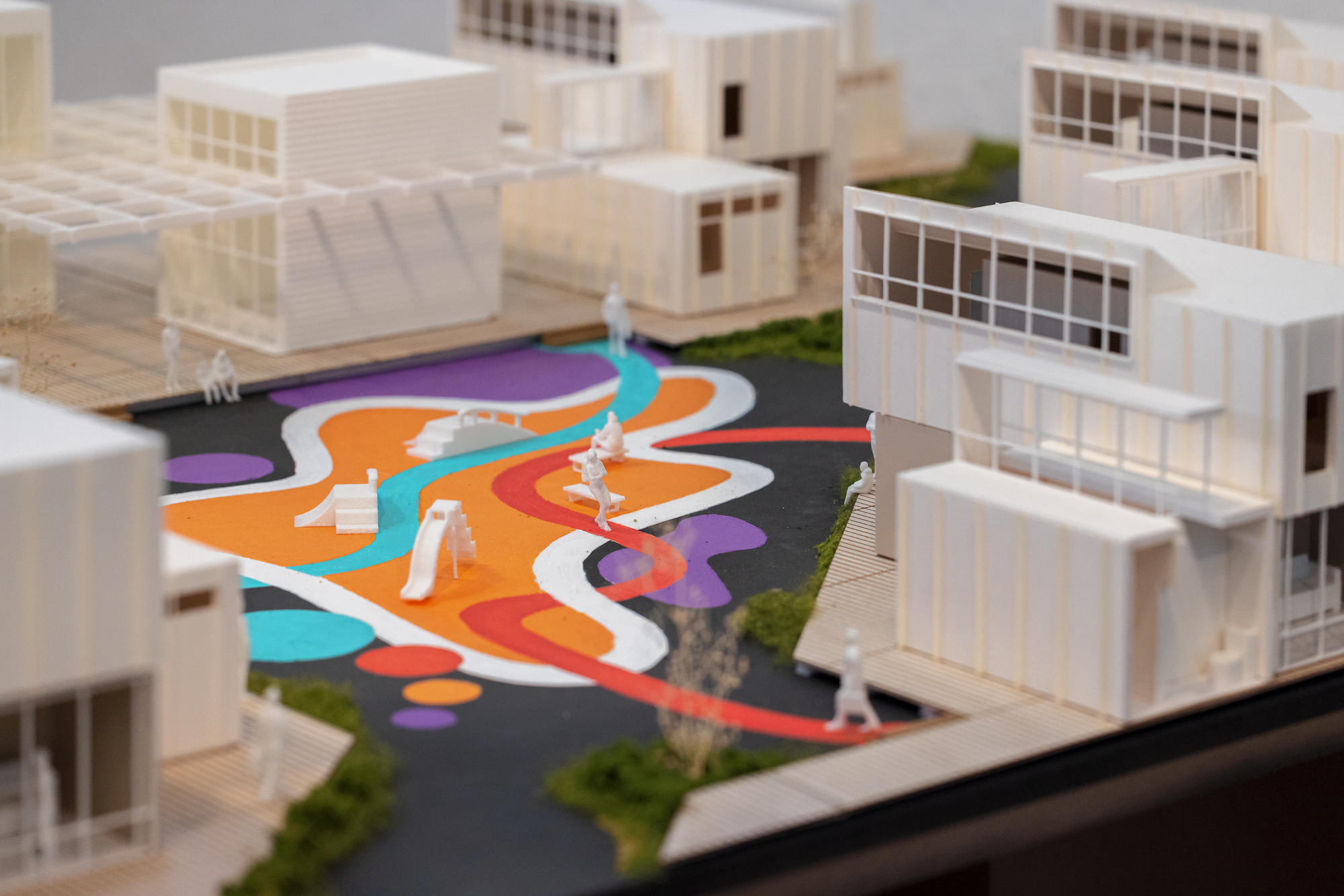
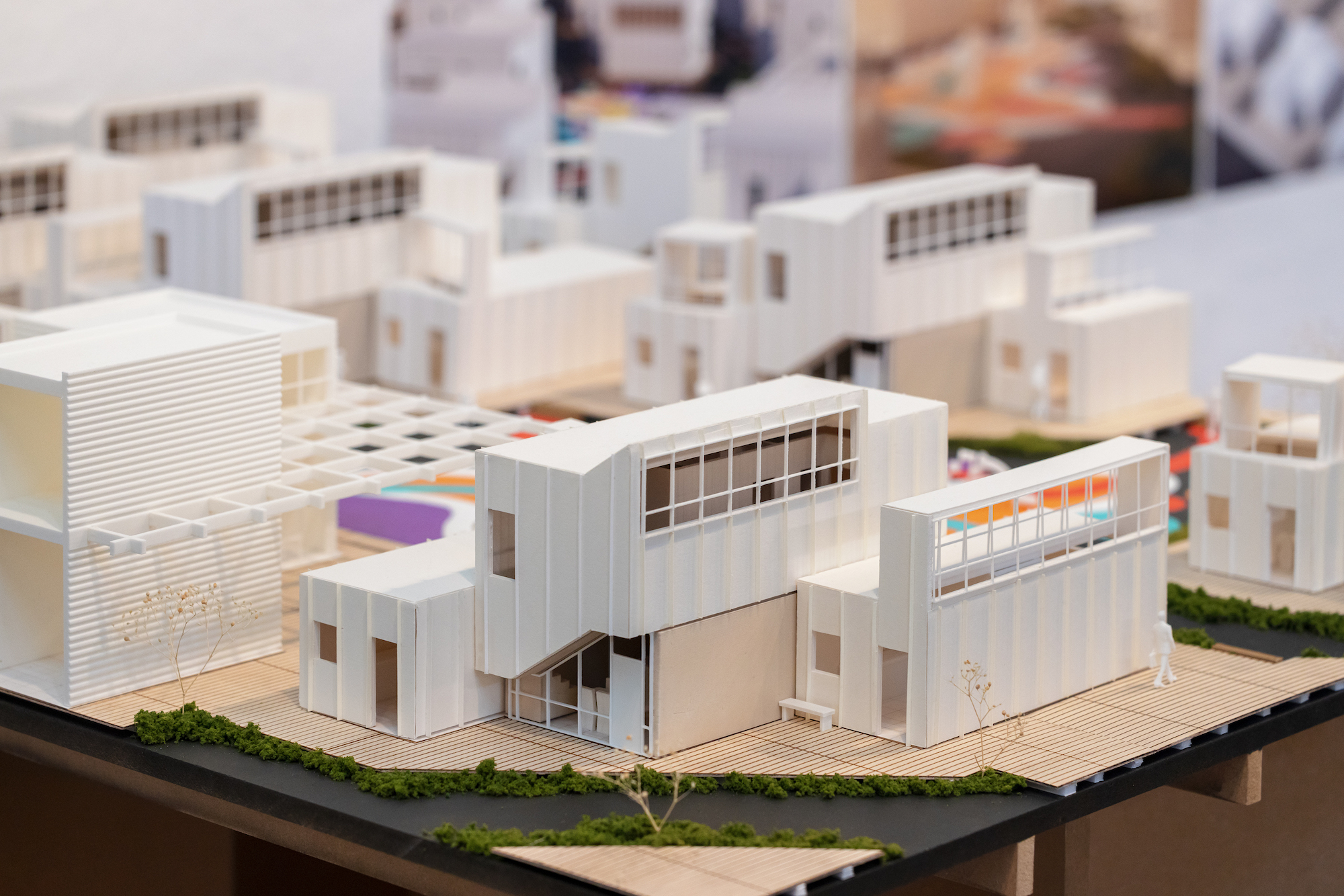
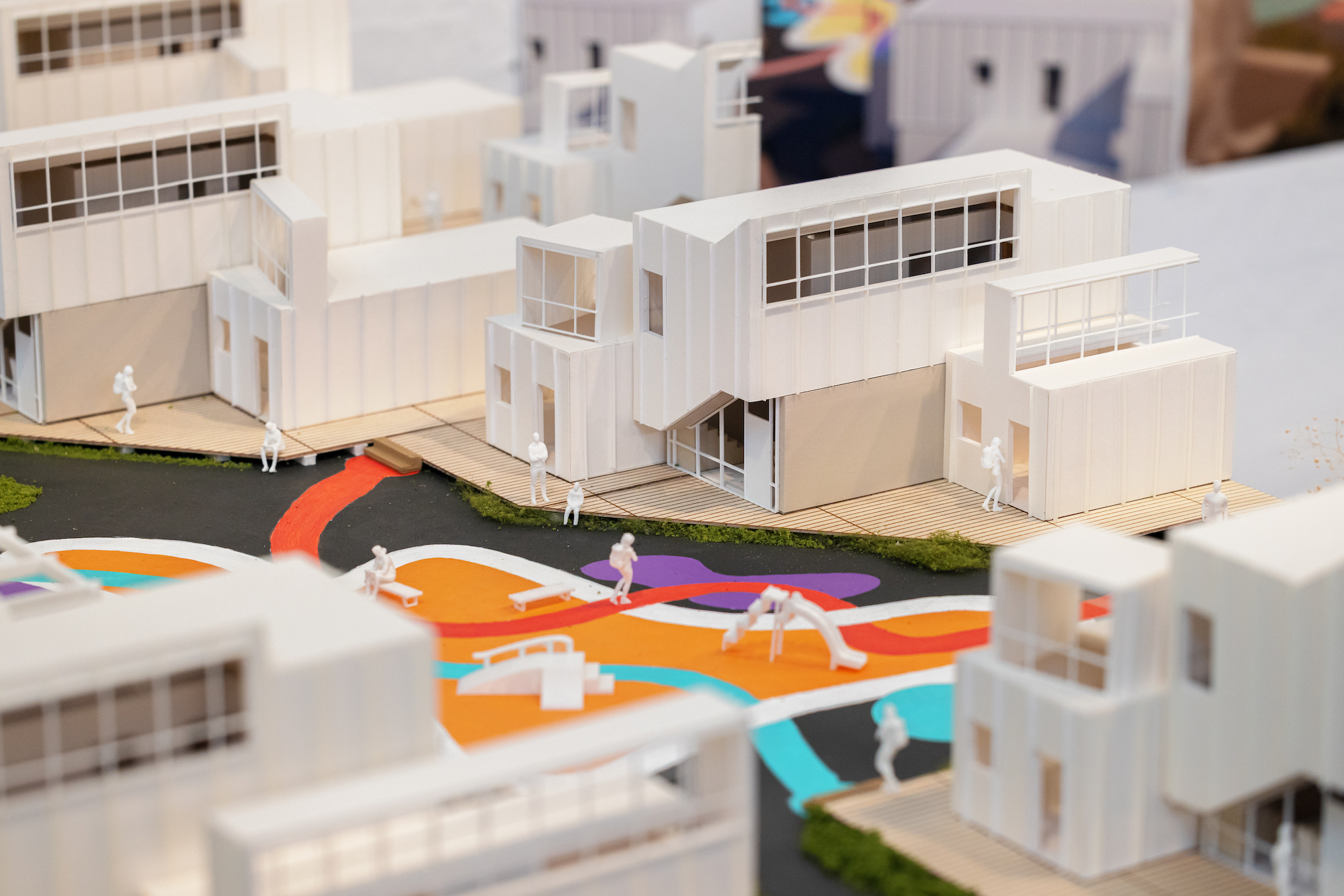
Like other projects in the Daly studio, Wang and Yoon's offered harmonious modularity that pays attention to pedestrian and other traffic flows.
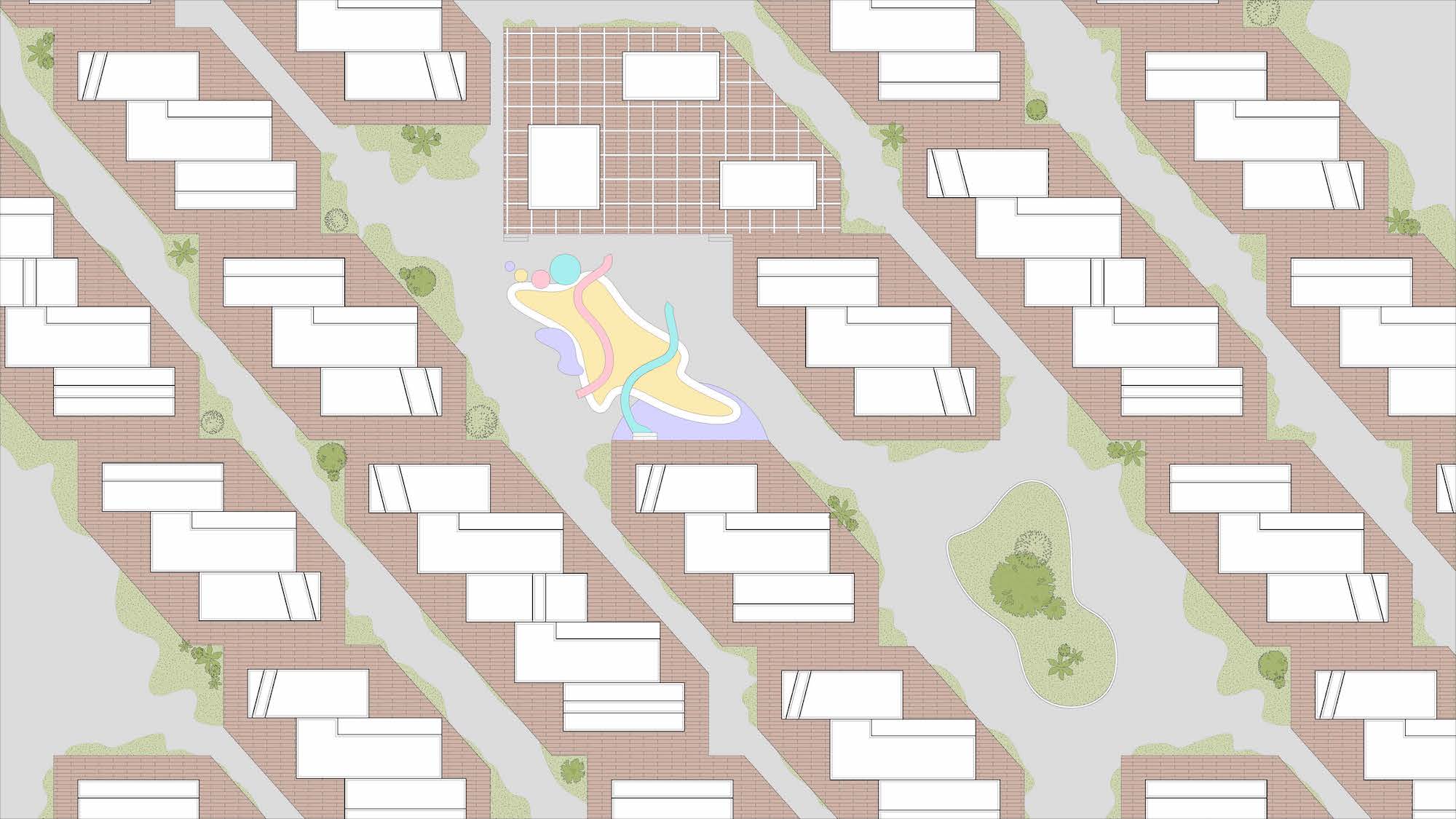
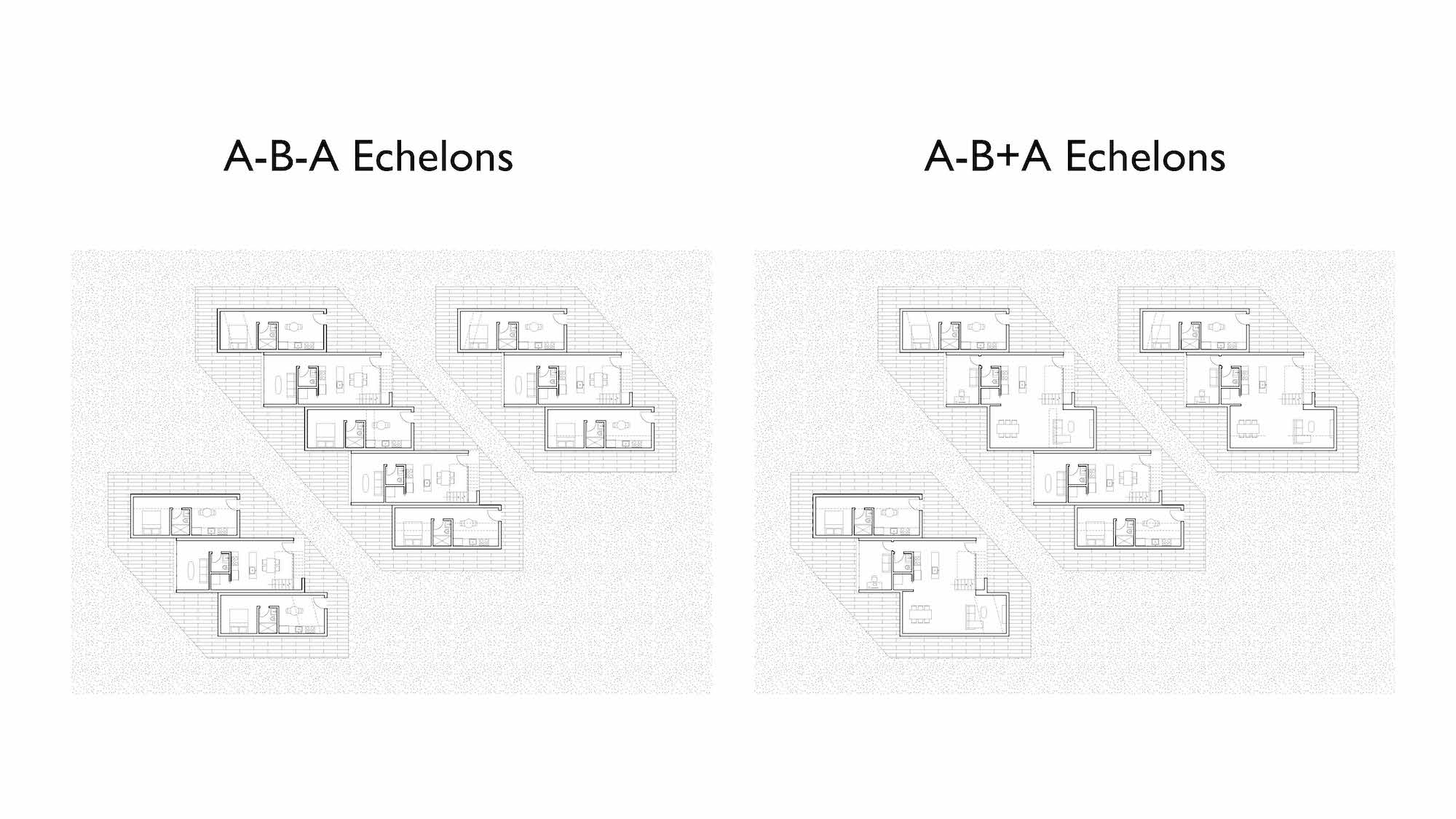
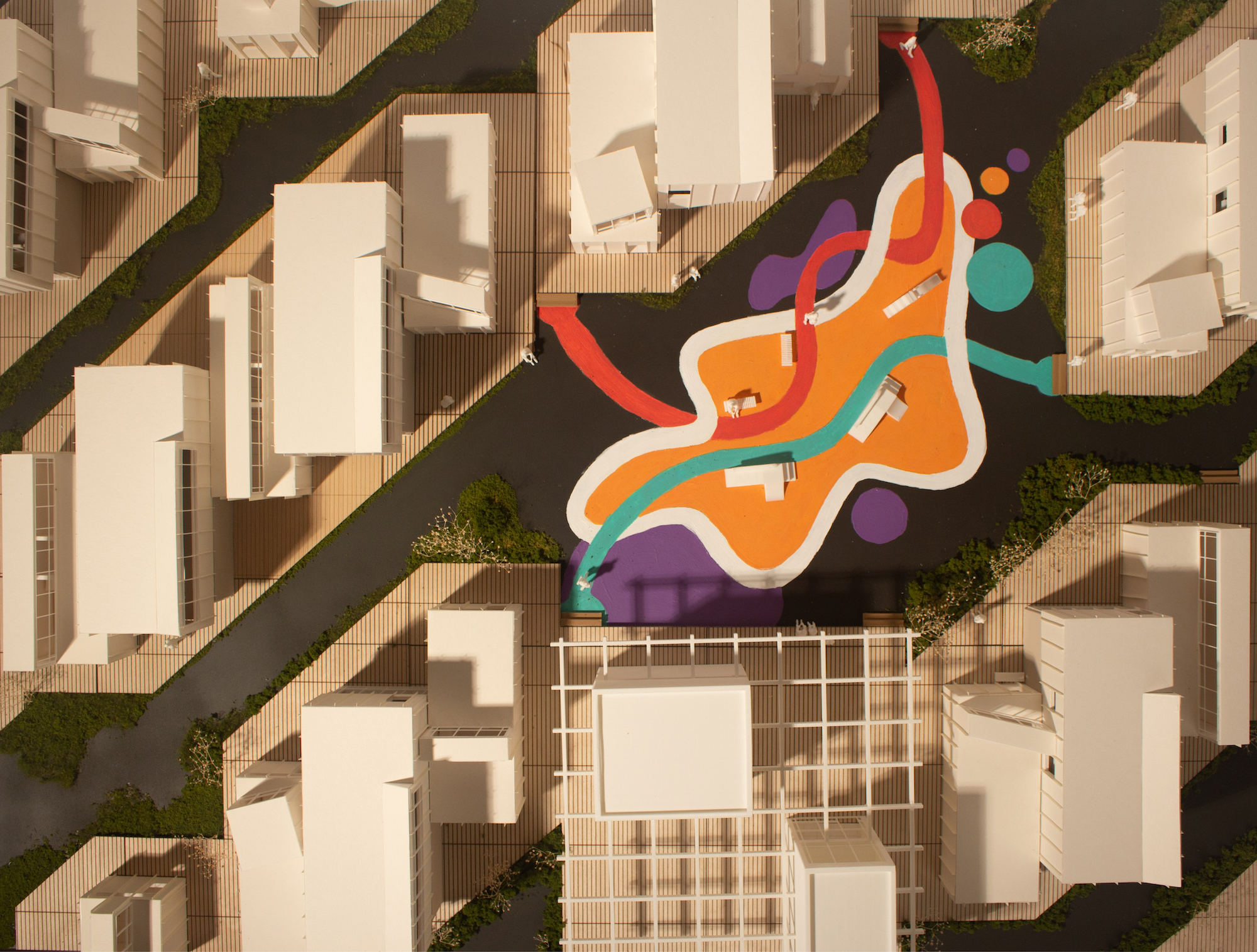
Meanwhile, in Miroslava Brooks’s Winter 2025 studio, students speculated on the urgencies of the moment through four different house proposals for LA, each taking on a different residential type and ownership structure. Julie Wong and Jonathan Liao examined specific histories and sites in Altadena, which resulted in a proposal for a multigenerational courtyard home; Peiyin Chou and Fengqian Xing offered a gentle densification strategy through their duplex townhouse with an integrated ADU. Grace Collins and Darien Corrales took up the issue of starter-home scarcity with their duplex proposal. Aida Shirazi and Xujun Xu explored rent-to-own programs in their co-living low-rise apartments.
“The studio demonstrated how we can retain the benefits of a single-family house while creatively rethinking the homeownership structure in order to propose innovative alternatives to the status quo,” Brooks says.
Elsewhere in AUD's curriculum, faculty have brought the January wildfires to the fore. Yara Feghali, in coordinating this spring’s first-year MArch core studio, has emphasized densification and building materials in light of wildfire preparation and resilience. Similarly, cityLAB’s “Small Lots, Big Impacts” competition aspires to combine public resources with creative ingenuity to address the city’s housing crisis. Seeking housing proposals for empty, city-owned land, “Small Lots, Big Impacts” prioritizes architectural and community resilience, and strategies for expedient construction.
This spring, Mohamed Sharif has themed his Technology Seminar, "Farther Apart and Closer Together," around expanding Los Angeles’ R-1 zoning code. The seminar seeks a new, resilient typology for freestanding single and two-family dwellings expressed through varied morphologies with greater distances between buildings than is current. Utilizing the City’s technical and regulatory literature on planning and building of homes, duplexes, and accessory dwellings, Sharif and students will design engaging grounds for new publics using a range of fire-safe distances between buildings, and rethinking shared relationships and activities across expanded rear and side yards as gifts to a new neighborhood.