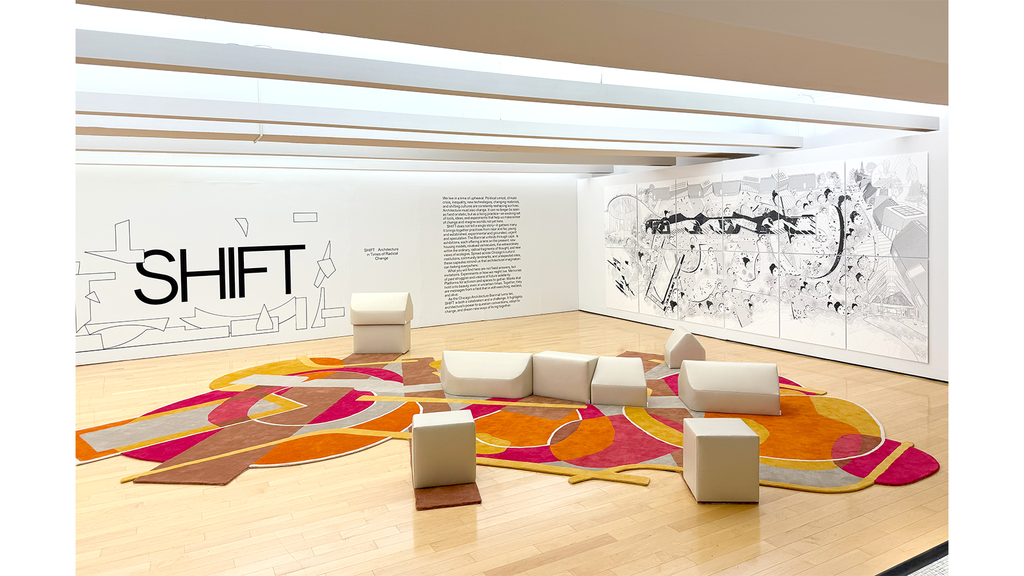
UCLA AUD alumni, faculty, students bring voices and visions to 2025 Chicago Architecture Biennial
Nov 13, 2025
The 2025 Chicago Architecture Biennial is in full swing, with a variety of UCLA AUD alumni, faculty and students participating.
Since its 2015 inception, the Chicago Architecture Biennial (CAB) has grown into North America’s largest international survey of contemporary architecture and design. The Biennial's 2025 edition, entitled “SHIFT: Architecture in Times of Radical Change,” opened on September 19 and celebrated its official opening weekend November 7-9. The show is on view through February 8, 2026 across five sites throughout Chicago.
Learn more via CAB’s official website, and be sure to check out the projects from UCLA AUD alumni, faculty, and students:
Assistant Professor Miroslava Brooks and FORMA, with Emalee Davidson (MArch ‘26)
Miroslava Brooks leads New York- and Los Angeles-based FORMA with Daniel Markiewicz. FORMA explores new forms of collectivity through civic spaces and rethinks domesticity through residential projects.
For the 2025 CAB, FORMA created interactive installation "Commons Reimagined: Collectivity Through Space." Inspired by experimental playgrounds of Isamu Noguchi and Aldo van Eyck, the project reimagines public space not as something fixed, but as something flexible—designed for curiosity, creativity, and collective experience. Their project transforms the CAB exhibition space into a playscape, centered by a 19-foot-long modular bench atop a colorful, custom-designed rug.
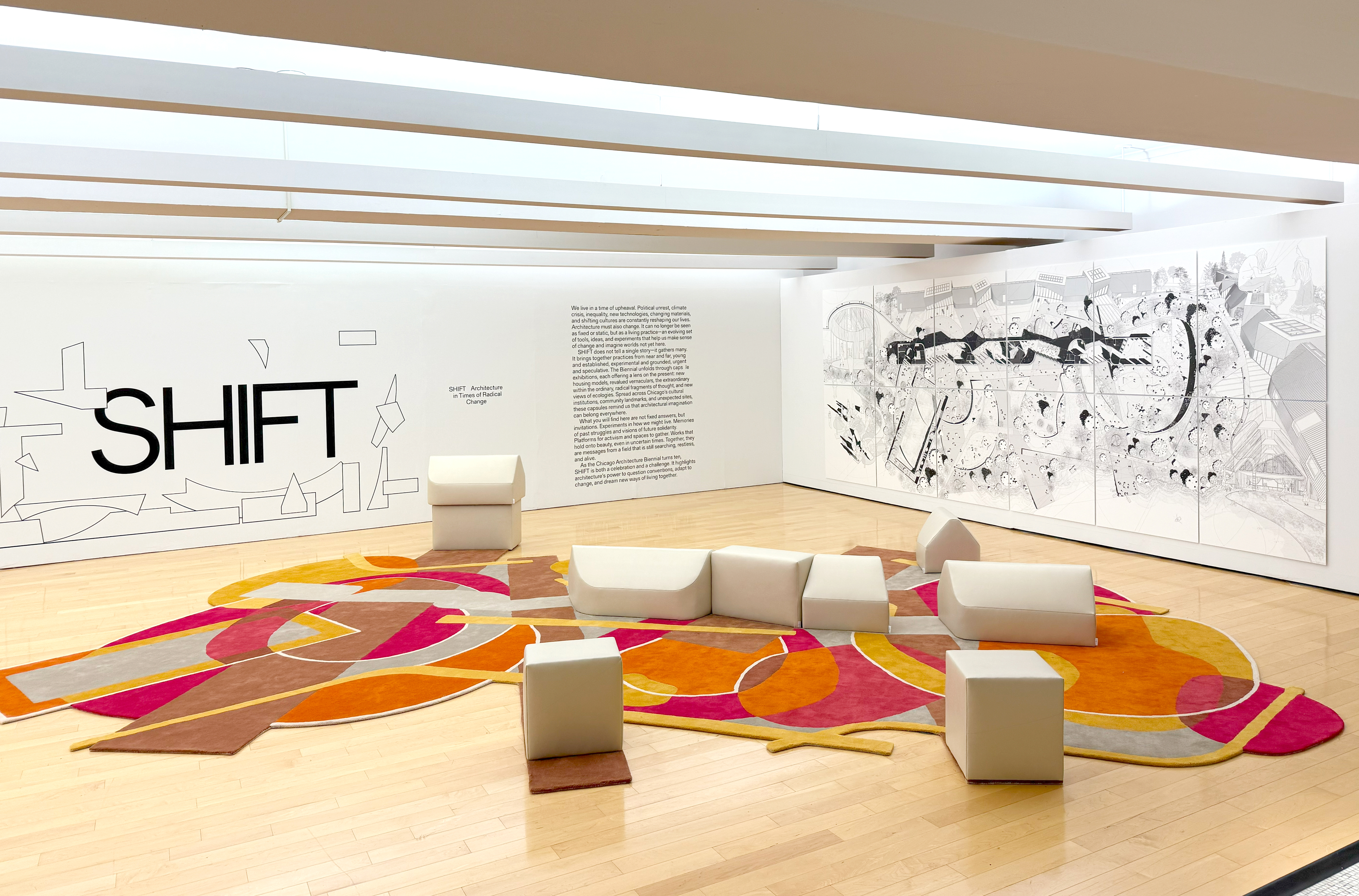
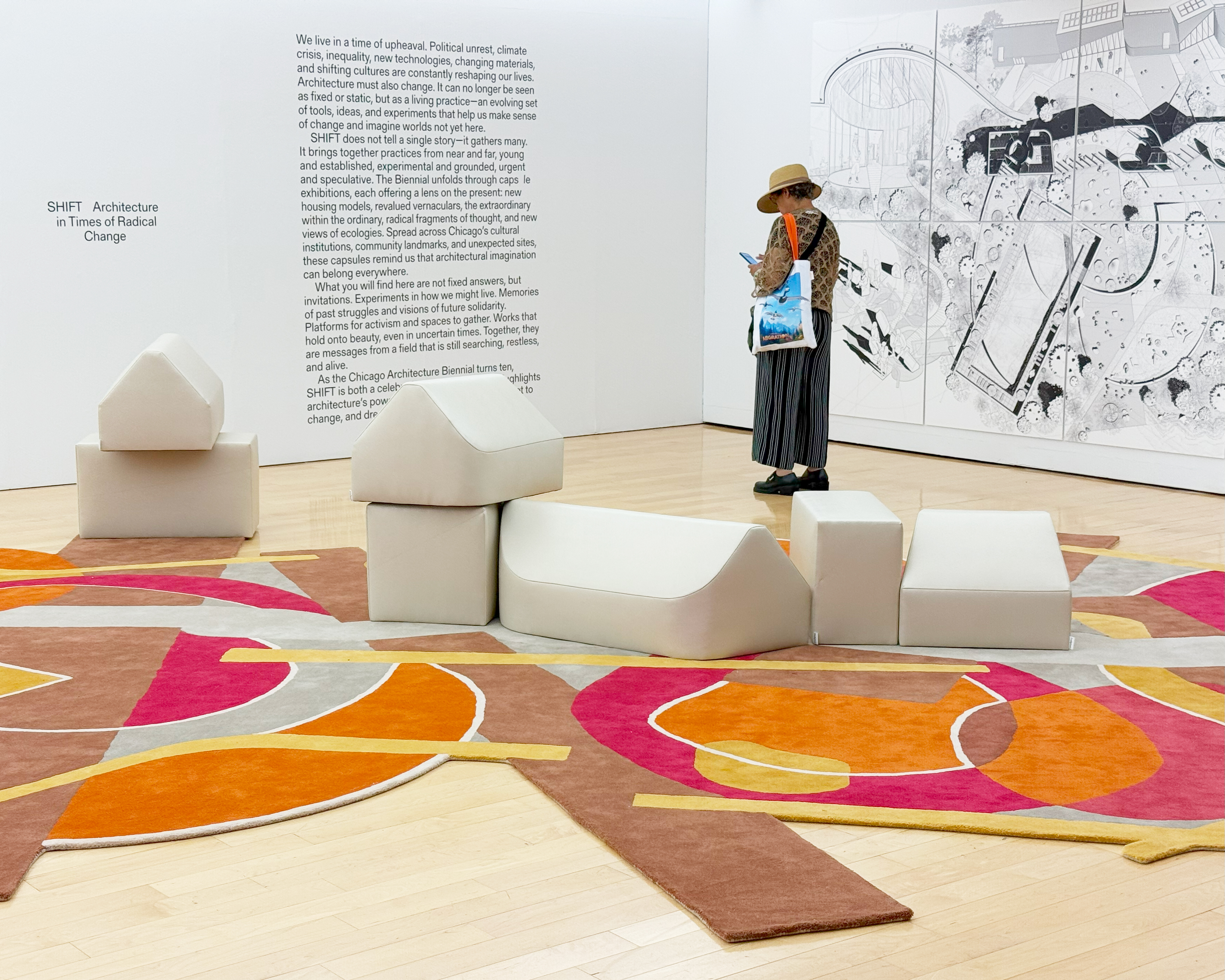
Designed to be touched, rearranged, and shared, the installation encourages physical engagement and social interaction, reclaiming play as a civic and spatial act, and proposing the commons as a site for connection, imagination, and co-creation in a time of uncertainty and division.
"Commons Reimagined" draws on FORMA’s previously-designed architectural proposal for an Early Education and Community Center, translating those ideas into a playful, scaled-down form. A large composite drawing accompanies the floor installation, illustrating how architecture at all scales can serve as a catalyst for new forms of social connectivity and civic engagement in a rapidly changing world.
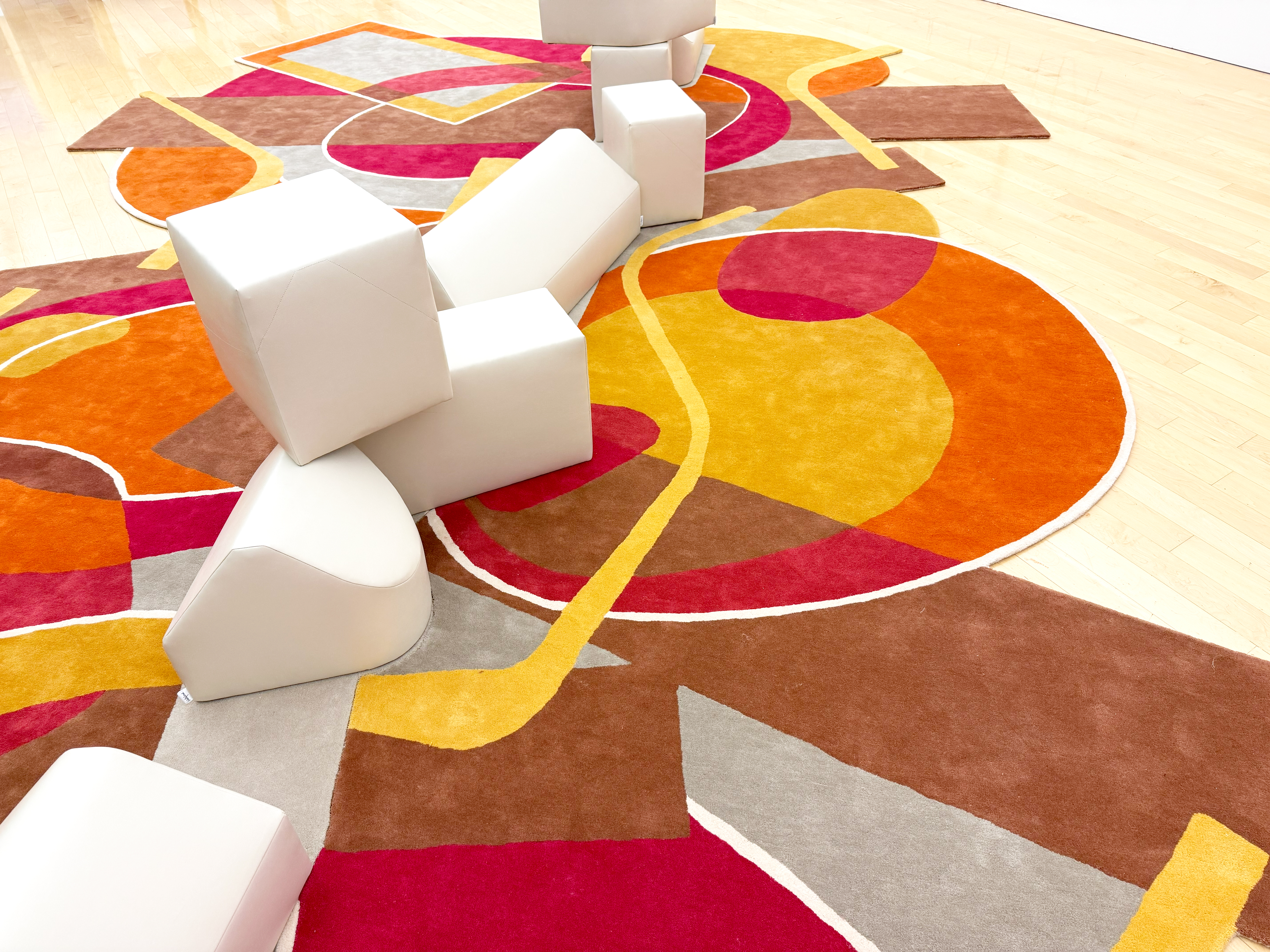
UCLA AUD Chair Mariana Ibañez and Ibañez Kim, with Hunter Blackwell (MArch ‘26)
Alongside chairing UCLA AUD, Mariana Ibañez leads Ibañez Kim with Simon Kim. Their work blends experimental research and cultural narratives to create spaces that rethink place-making and design.
Their CAB project, "Untitled: Head in the Clouds," presents a world within a narrow column. A tall vertical figure—a box with a stacked array of columns supported on four posts—is made entirely of prefabricated extruded metal. Within, the installation reveals a postwar dream: a single-family home endlessly repeating across a reflective landscape. Drawing on the mirrored worlds of Yayoi Kusama and the architectural figures of John Hejduk, the work reflects on ideas of collectivity, citizenship, industrialization, and the built environment.
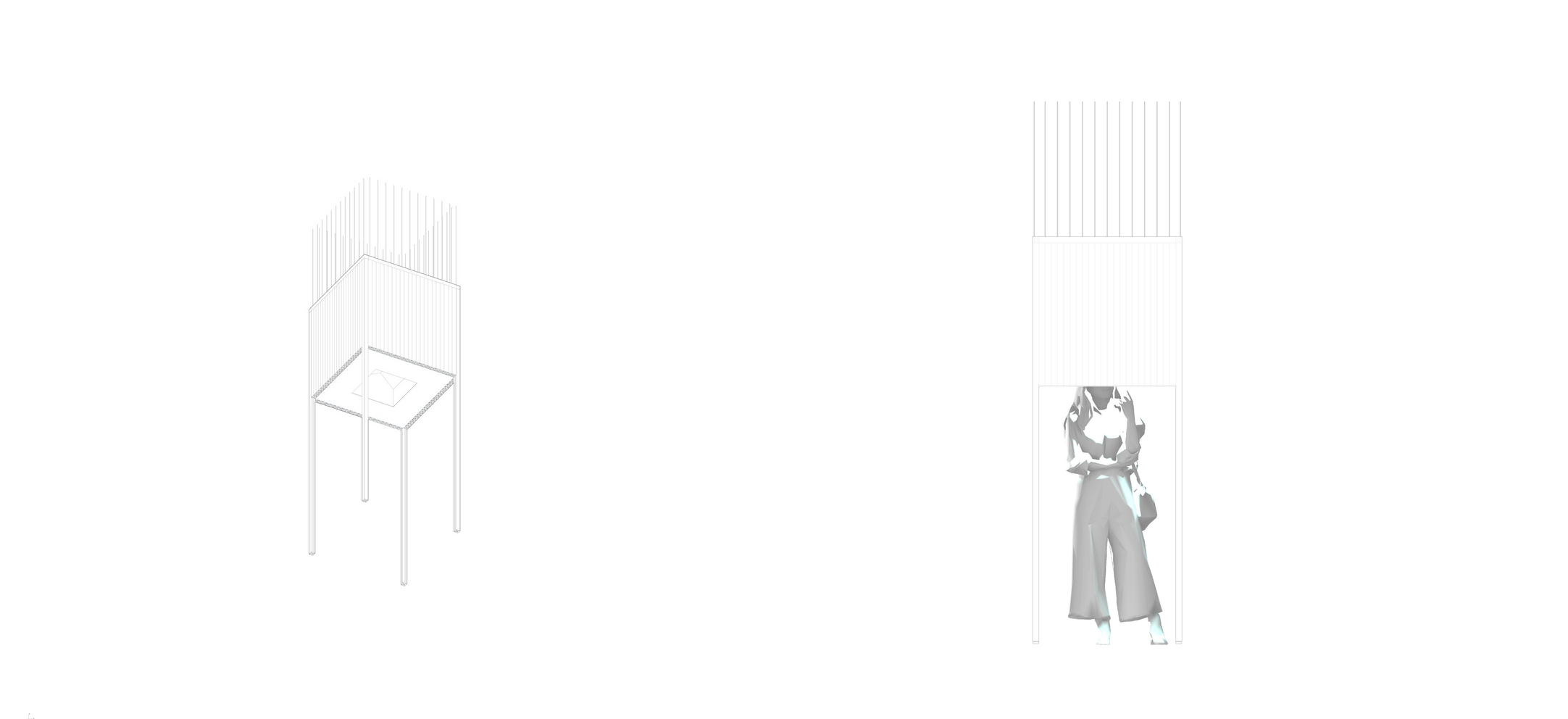
BairBalliet: Kelly Bair (MArch ‘05) and Kristy Balliet (MArch ‘04)
Based in Chicago and Los Angeles, BairBalliet is a design venture focused on architecture through speculative and built projects. The UCLA AUD alum duo choreographs the conceptual, experiential, and technical aspects of architecture via buildings, spaces, models, drawings, films, and images.
BairBalliet’s "In Other Words" transforms the Biennial’s entry sequence into a spatial preamble, extending the threshold from the street to the galleries. Using common infrastructural and architectural materials—recast, reused, and recombined—it frames entry as both boundary and portal. The installation invites multiple readings, accommodating wayfinding, wandering, and waiting, while softening the limits of access to welcome both visitors and passersby. Designed from manufacturing offcuts, its elements anticipate multiple lives beyond the Biennial, migrating back into the city after the exhibition ends.
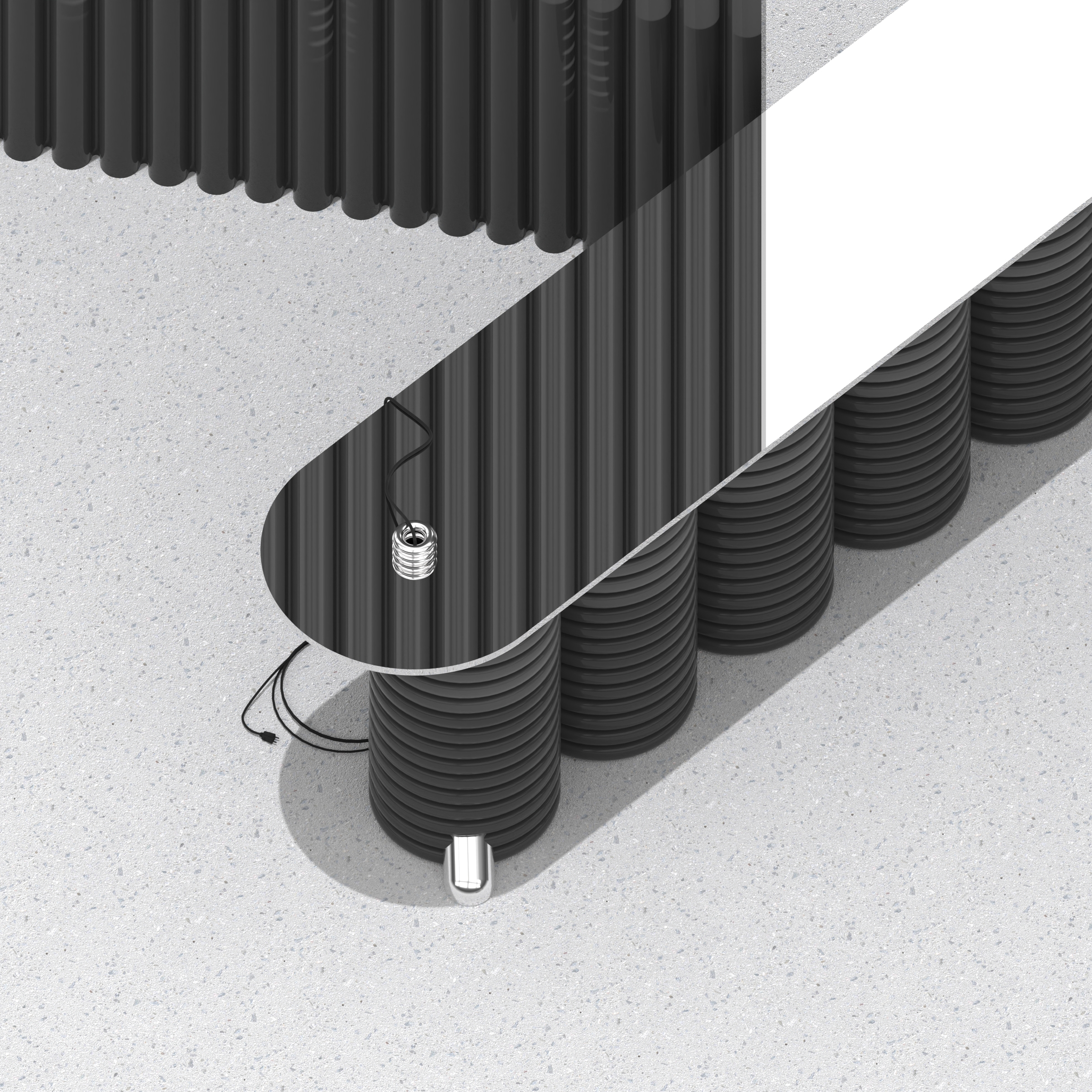
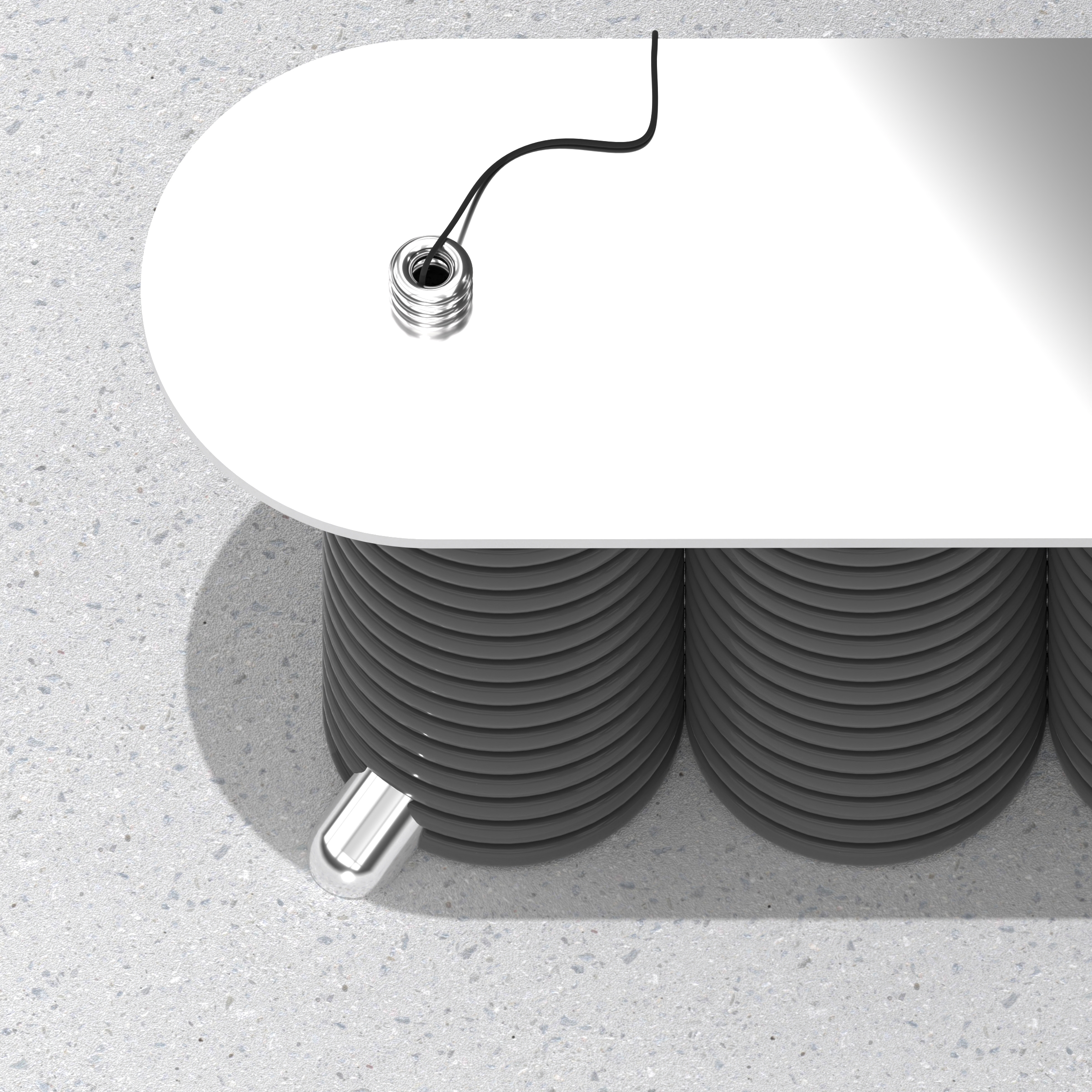
The Bittertang Farm: Michael Loverich and Antonio Torres (both MArch ‘07)
With the Bittertang Farm, alums Antonio Torres and Michael Loverich "look forward to a future world full of inventive and playful opportunities." Based in Chicago and Bainbridge Island, Washington, the Bittertang Farm’s recent work includes a permanent ecological outdoor classroom for the previous edition of CAB, as well as two new restaurants in Mexico, and research on dynamic forms and environments that float in the open ocean.
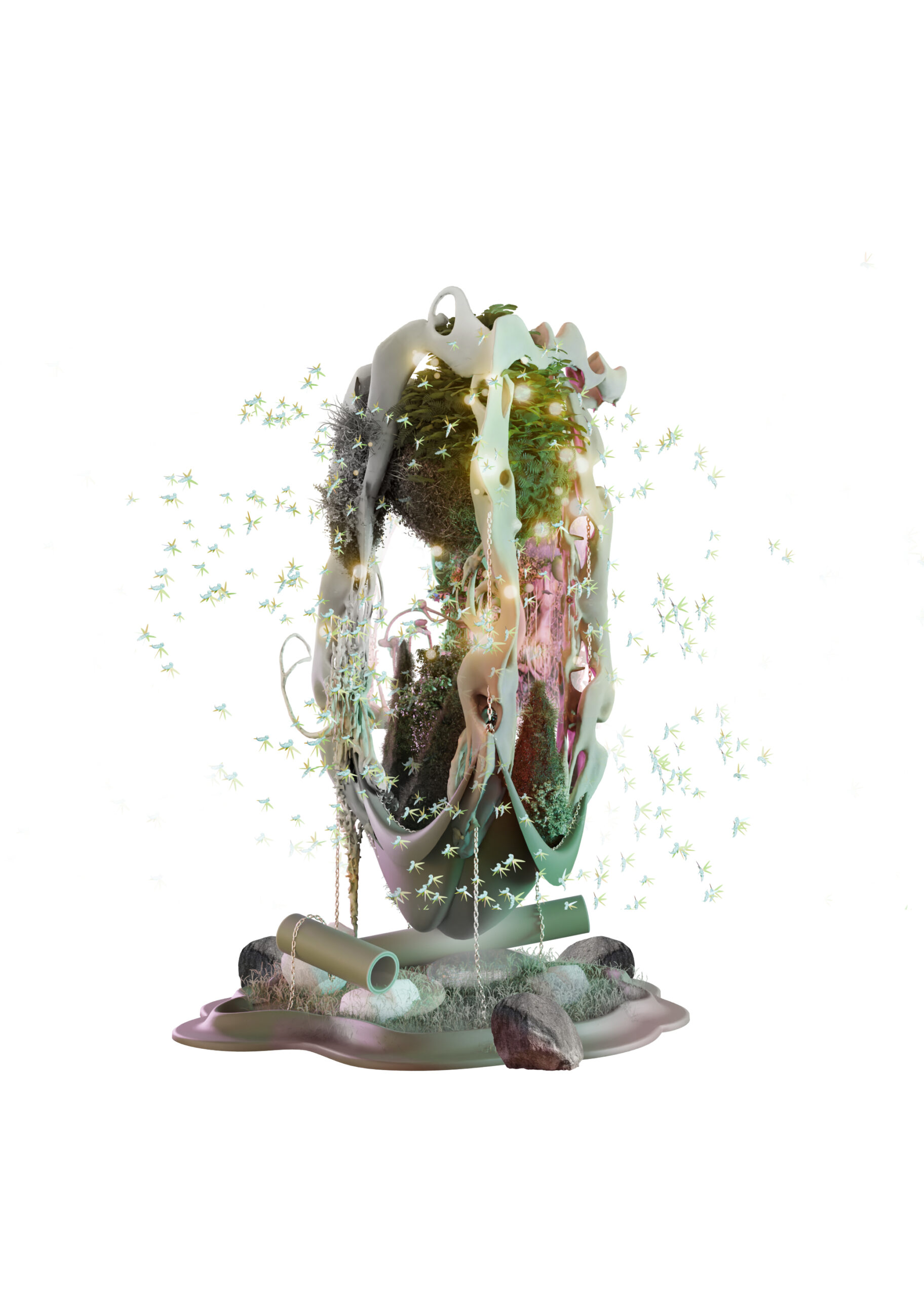
Inspired by Chicago’s ecological and material history, the Bittertang Farm’s "Louie" is a living installation that mixes structure with decay—leaking, sprouting, and transforming over time. The project draws on the legacy of architect Louis Sullivan, but instead of casting nature in iron, “it lets nature take over,” write its curators. Combining past and future, art and ecology, Louie invites reflection on how buildings and cities are connected to the ecosystems around them.
"As a ‘feral’ form of architecture, it challenges traditional design by creating space for new ways of thinking about nature, materials, and the life of a city," the curators observe.
Abigail Chang (BA ‘12)
Abigail Chang is an artist, architect, and critic at Yale School of Architecture. Her multidisciplinary practice responds to contemporary culture through installations and objects that emphasize materials, subtle encounters, and perceptual framing.
For this year’s CAB, Chang’s installation "Liquid Glass #01" presents a room where water is collected, not repelled or collected or treated as a problem to be controlled. Surfaces are wrapped in materials that make droplets bead, and windows sit flush with walls so water can glide down freely. Sloped surfaces and soft seams make the space feel connected to the body, encouraging awareness of everyday water—from sweat and breath to cooking and cleaning. Visitors are invited to reflect on water’s movement, fragility, and its connection to the spaces we inhabit.
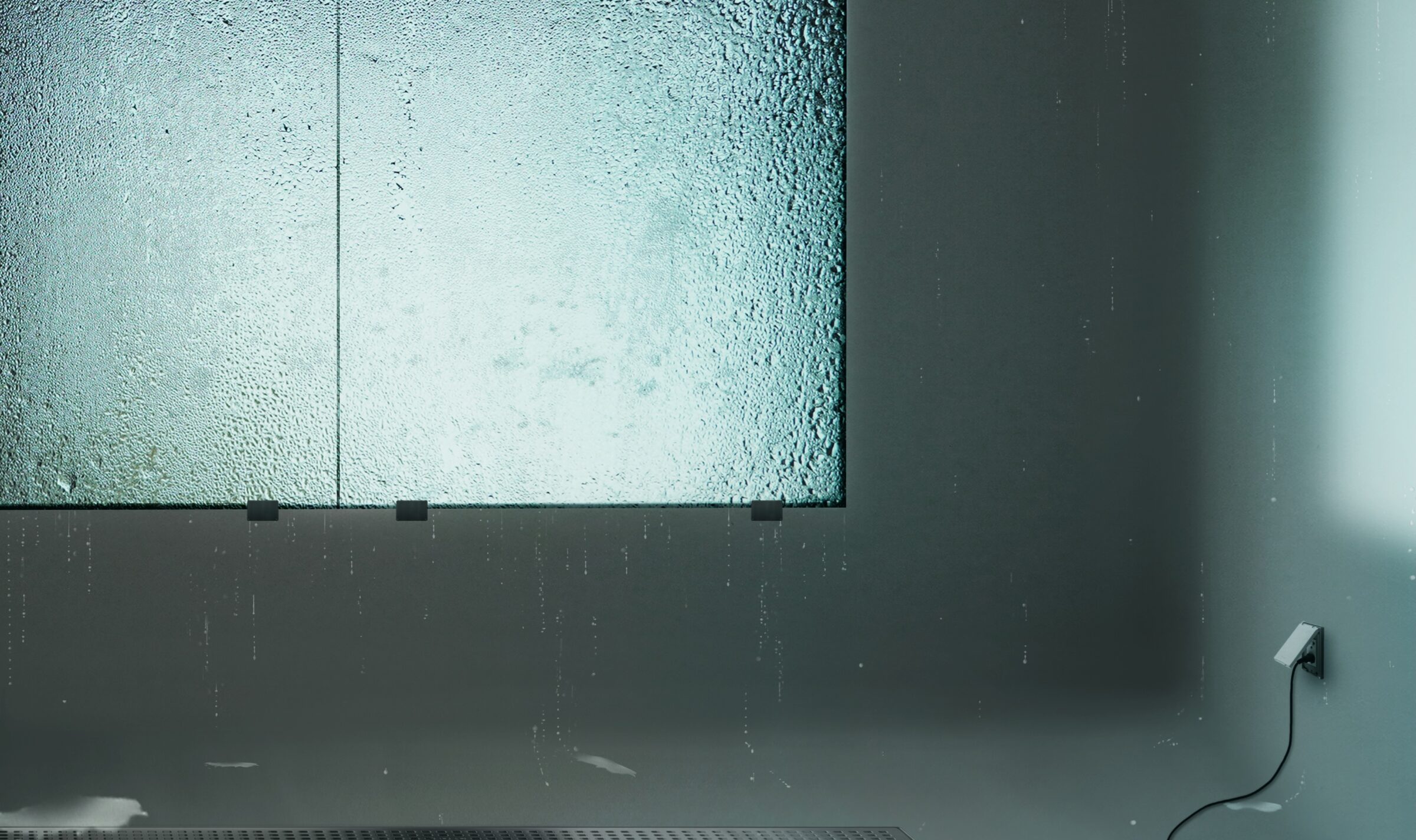
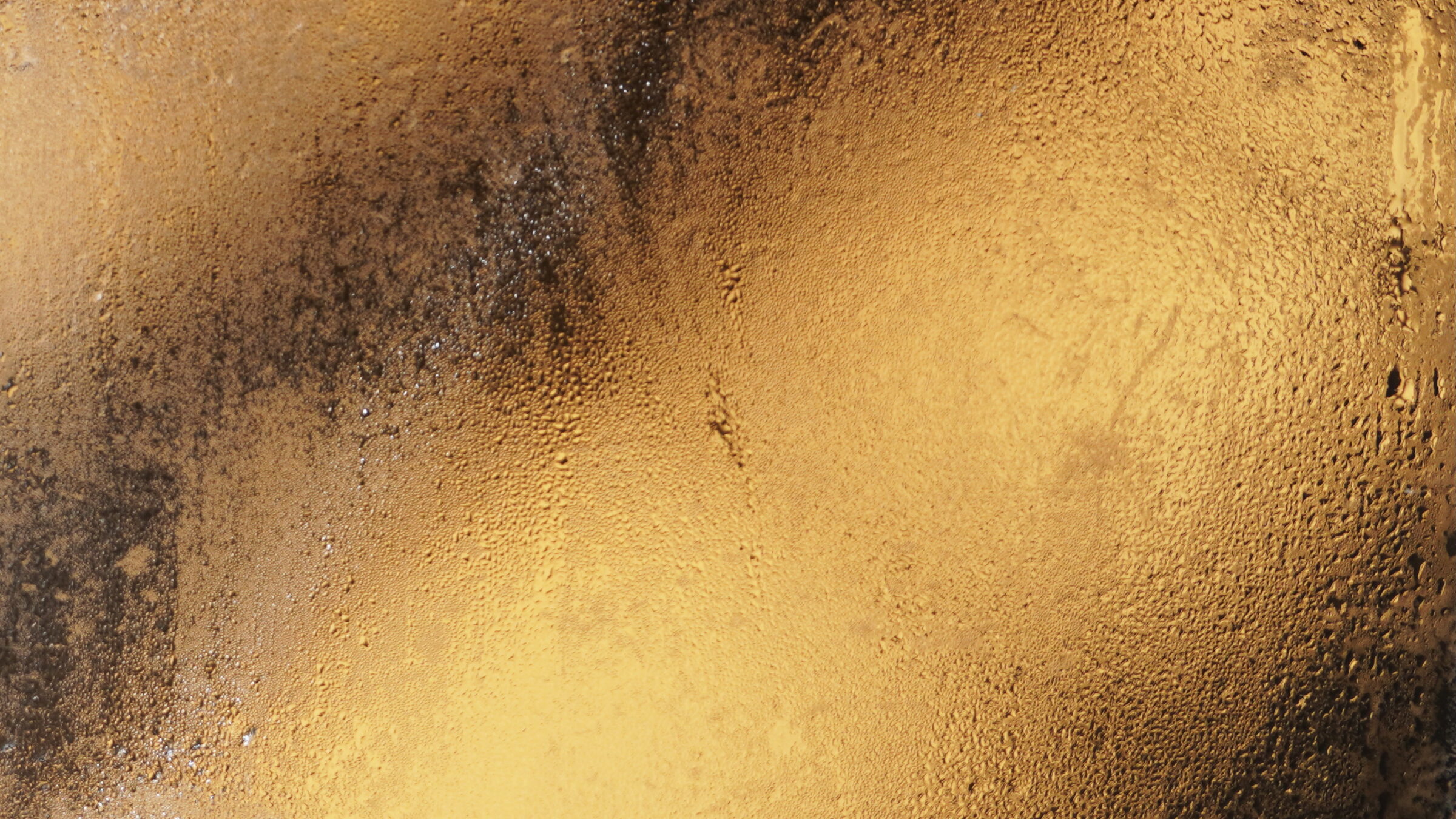
Sean Lally (MArch ‘02) and Sean Lally Architecture
Based in Lausanne, Switzerland, Sean Lally is an architect and writer whose work investigates how architecture can adapt to a changing climate, evolving technologies, and transformations of the human body. His practice, Sean Lally Architecture, takes up speculative and critical futures.
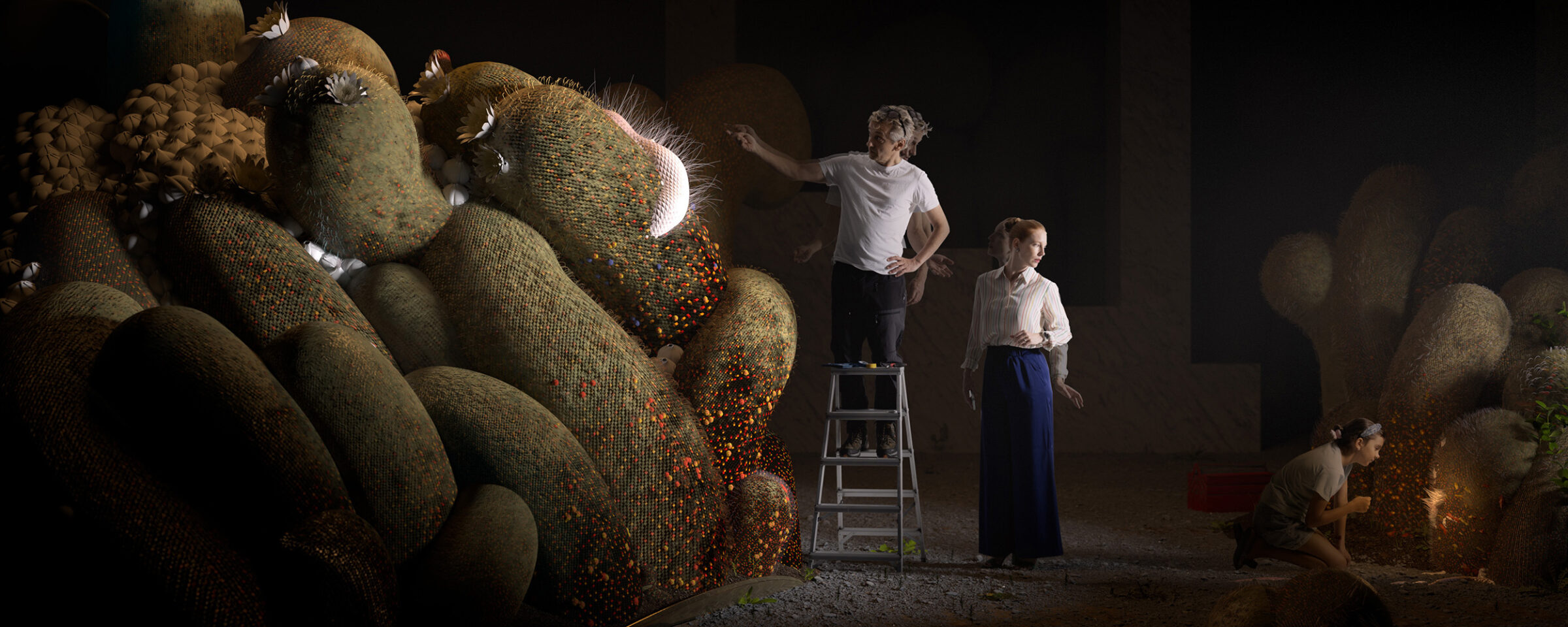
Lally’s "Shall We Play a Game?" uses photography to explore how our cities, homes, and landscapes "reflect choices made long ago—and how those choices continue to shape daily life." The photographs on view serve as early evidence—"quiet moments that reveal what is forming around us."
"Before we can decide what is 'best' to build," Lally observes, "we must better understand how we want to live."
Related Faculty |
Miroslava Brooks, Mariana Ibañez |