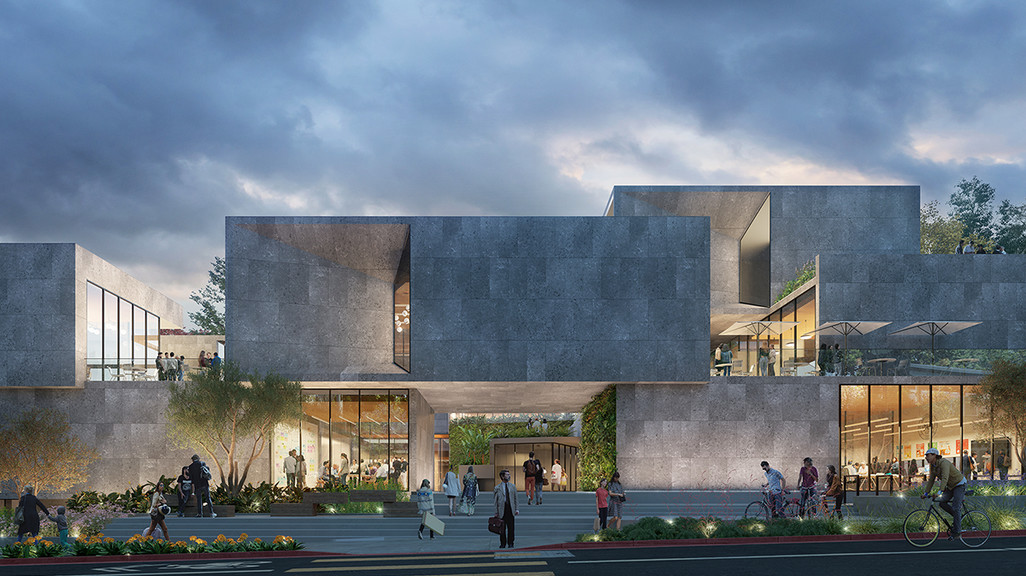
Series of AUD faculty honored with AIA | LA’s 2023 Design Awards, Next LA Awards
Dec 3, 2023
A range of UCLA Architecture and Urban Design (AUD) faculty have been honored with American Institute of Architects Los Angeles (AIA | LA) 2023 Design Awards and Next LA Awards.
The annual AIA | LA Design Awards honor excellence in built work that is sited in Los Angeles or designed by Los Angeles architects; the Next LA Awards honor excellence in unbuilt work that is sited in Los Angeles or designed by Los Angeles architects. Three levels of achievement are awarded in each category: Honor, Merit, and Citation, with Honor being the top ranking. Of note, AUD's Georgina Huljich and her office, Patterns (co-directed with Marcelo Spina), received two Honor awards this year. The AUD faculty winners are:
Georgina Huljich and Patterns:
Honor Award: Adaptive Reuse/Renovation/Historical Preservation, for Victory Wellness Center
Honor Award: Educational, for Cadigan Building, Claremont Graduate University
Kevin Daly and kevin daly Architects, with Productora:
Merit Award: Healthcare/Institutional/Civic, for Houston Endowment Headquarters
Todd Lynch, Mohamed Sharif, and Sharif, Lynch: Architecture:
Citation Award: Competitions, for Microplex Prototype
Check out the full gallery of AUD winners at the end of this feature
In detail: AUD faculty honored among the 2023 AIA | LA Next LA Awards:
Design Awards
Georgina Huljich and Patterns
Honor Award, Adaptive Reuse/Renovation/Historical Preservation for Victory Wellness Center
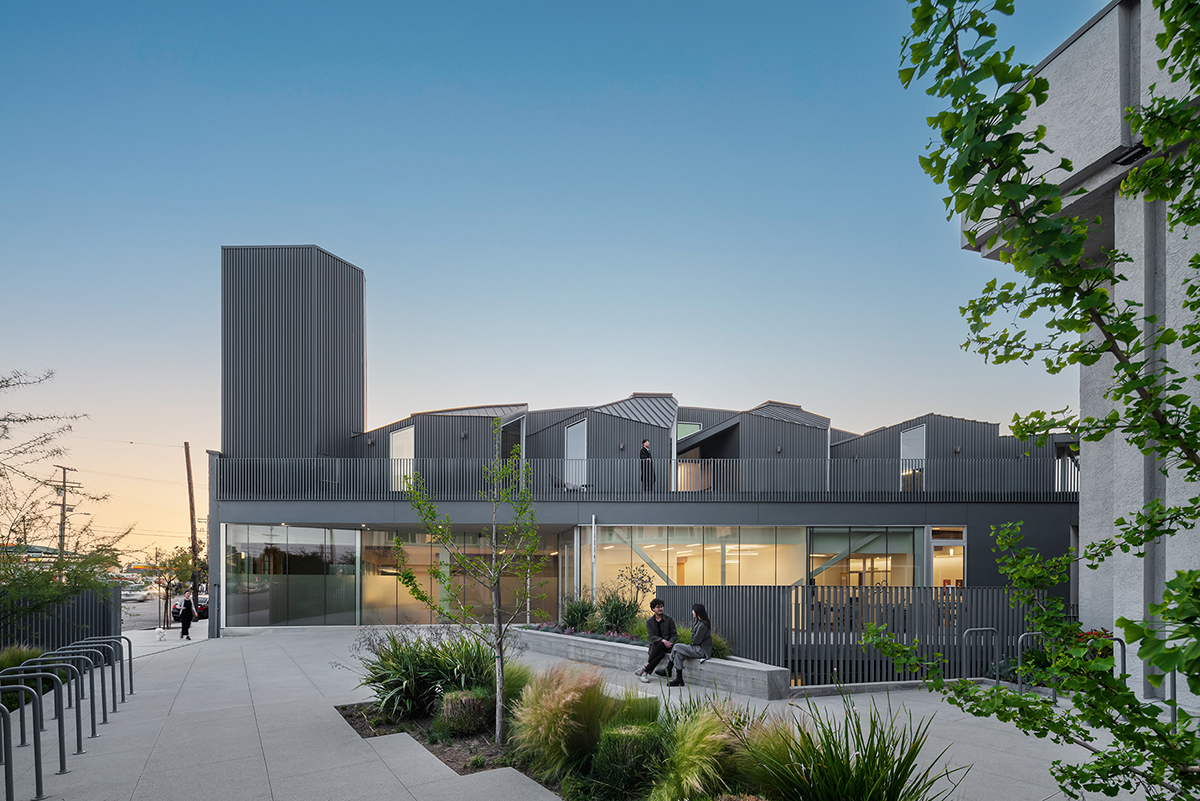
Located in North Hollywood, the project occupies the corner of a large site and is adjacent to another existing building, both facing Victory Blvd.
The architects' task consists of the conversion of an existing bowstring truss warehouse into a medical facility. The program includes areas for Urgent Care, Elderly Daycare, Surgical Center, Physical Therapy, Imaging Center, Medical offices, as well as a caféand a small shop. Adding an entire new basement and a mezzanine, the project maintains, improvesand expands the existing wooden structure from 17,000 to 40,000 ft².
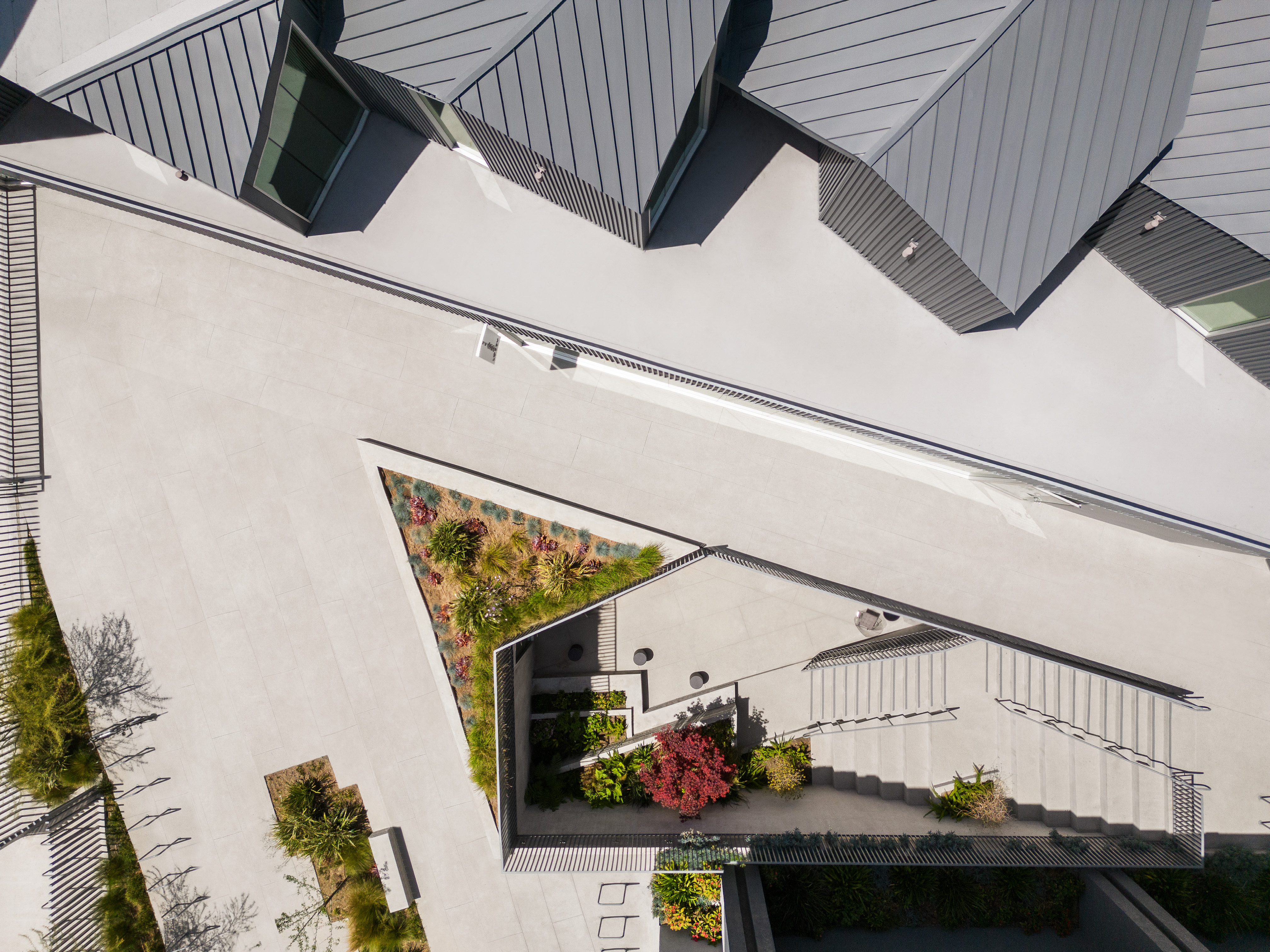
With the objective to create a medical campus, the proposal generates a frank connection between front and back. By diagonally slicing the existing building, the project gains a newly landscaped open-air public plaza that acts as a green wedge, linking the parking lot and the public access on Victory Blvd. This space will welcome visitors with a sequence of outdoor seating, grass areas and bicycle parking as well as an outdoor staircase apt for seating and lunching. Four interior courtyards afford doctors and patients natural light and air as well as the possibility of accessing the open plaza directlyfrom the basement.
Kevin Daly and kevin daly Architects, with Productora
Houston Endowment Headquarters
Merit Award, Healthcare/Institutional/Civic
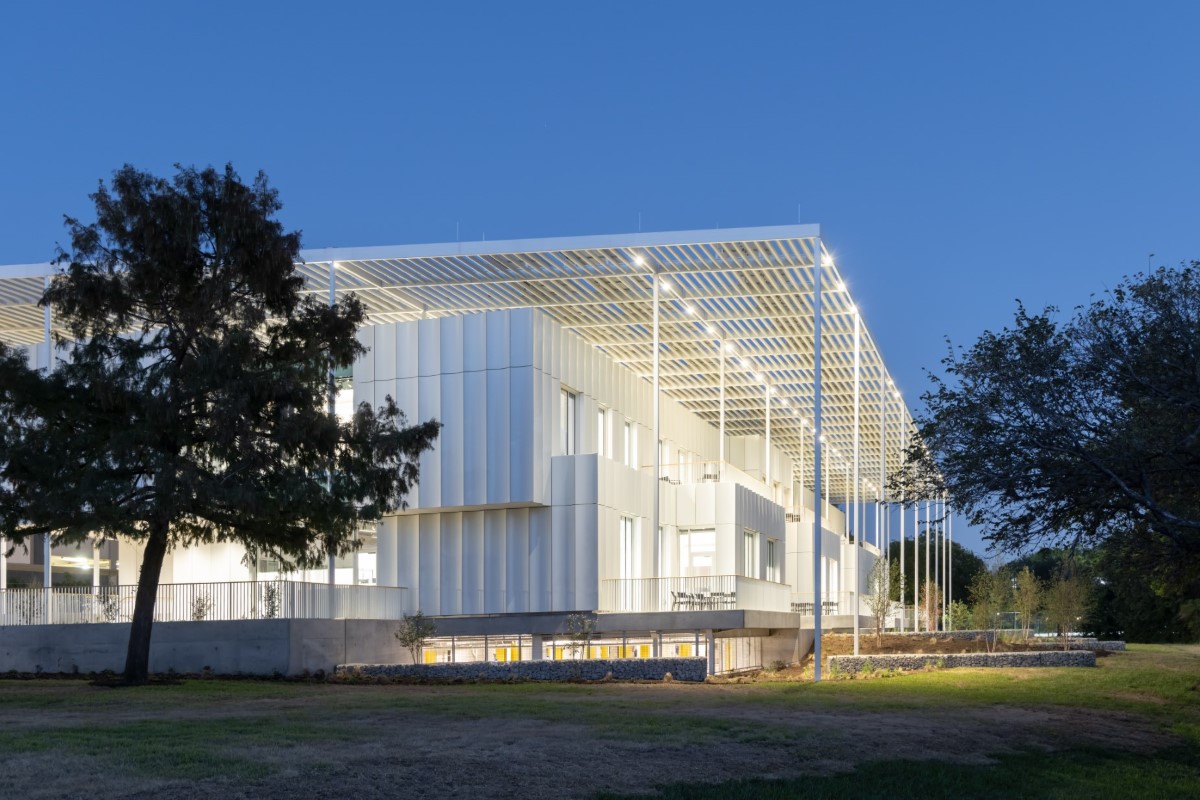
The Houston Endowment Headquarters has been thoughtfully designed to be the center of a network, equally a meeting place for members of the community and for the distribution of resources and expertise back to the community at large. The headquarters was imagined to have an anchoring quality in a transient city, a measure against the significant urban transformation that has followed the restoration of the Buffalo Bayou and the surrounding neighborhood.
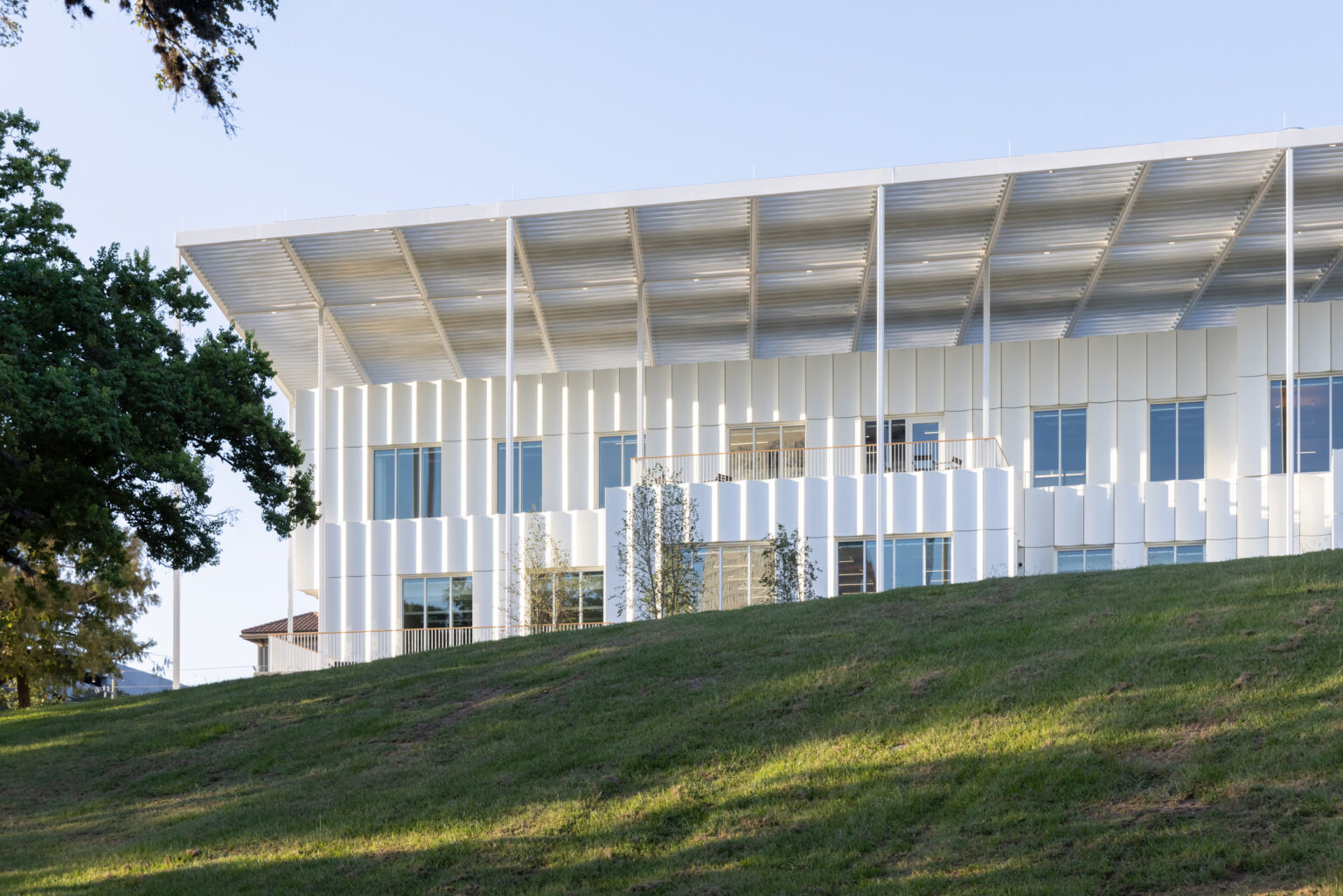
The challenge of the project addressed by kdA and their Productora collaborators was to create a building that is simultaneously a front door and a back porch for the organization. The front door is the public representation of the Foundation, formal enough to greet institutional partners while remaining approachable for any member of the community to feel welcome, with a strong sense of belonging for collaborators and first-time visitors alike. The dynamic setting of the new headquarters allows the Houston Endowment unprecedented engagement with its many partners.
Next LA Awards
Todd Lynch, Mohamed Sharif, and Sharif, Lynch: Architecture
Microplex Prototype
Citation Award, Competitions
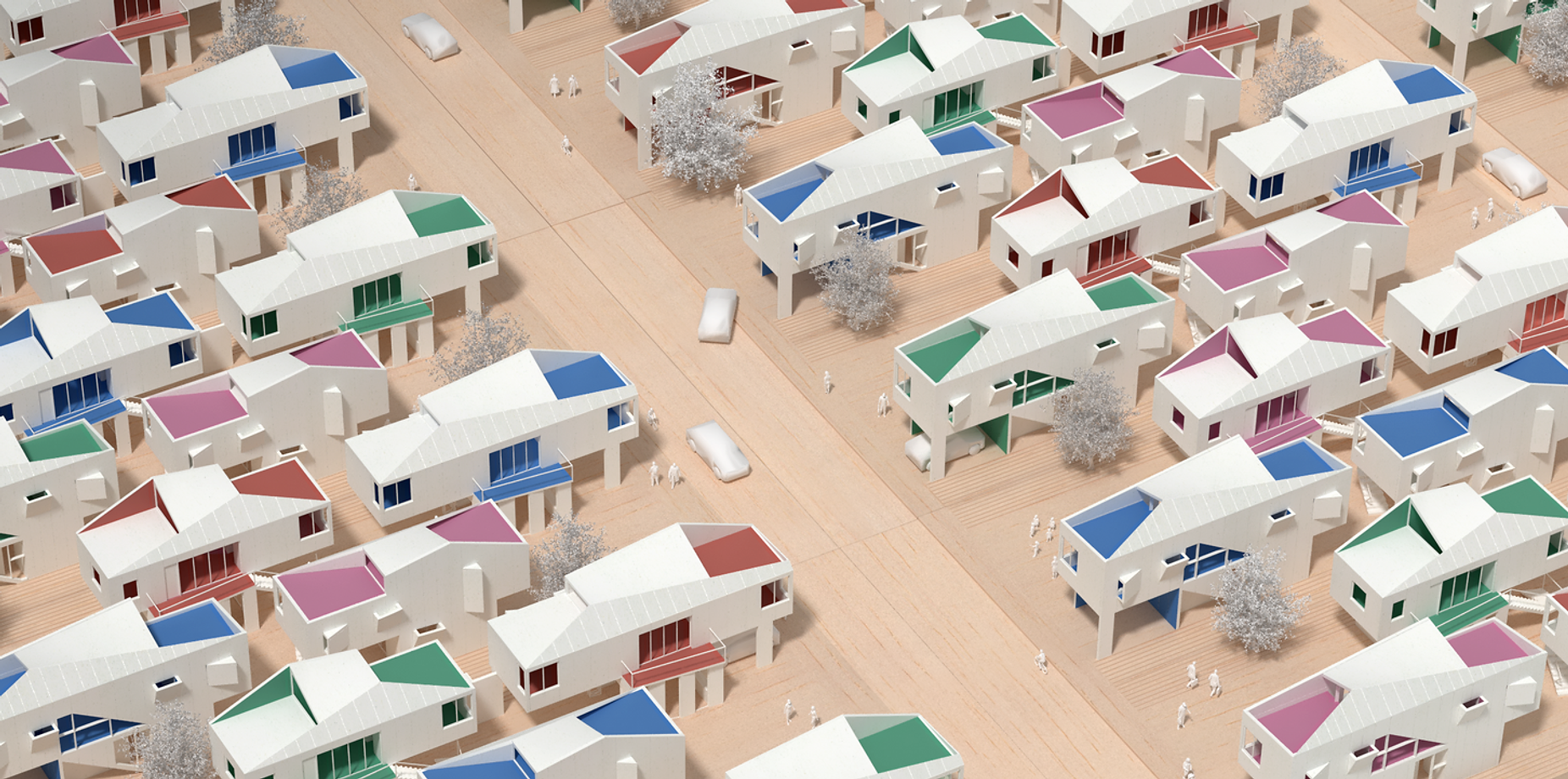
A micro-scaled, single-lot/six-unit urban-dwelling prototype for post-R-1/SB-9 Los Angeles, the project comprises two offset, slender parallel bars on either side of a walk street with forecourts at the road and alley ends. At ground level, all inhabitants interact daily near their front doors and at the landscape extensions of their living rooms for four of the six units.
Allowing for two more units than the competition-suggested four - with various bedroom counts and areas (and related parking) on a typical 50' x 150' R1 lot - massing is molded to reflect that of a single-family fabric. With each bar of housing a partially covered court, trees, and lightwells, the sculpted climate-responsive forms and connective site planning remind us that the southern California freestanding house and garden's image and benefits may continue flourishing in a post-R1 Los Angeles. Learning from architects including Ain, Gill, and Schindler and the city’s vernacular building types, intimate grains, and familiar profiles, Microplex Prototype is a progressive design with regional roots.
Alongside Lynch and Sharif, AUD's Alan Locke served as the project's climatology consultant.
Georgina Huljich and Patterns
Cadigan Building, Claremont Graduate University (CGU)
Honor Award, Educational
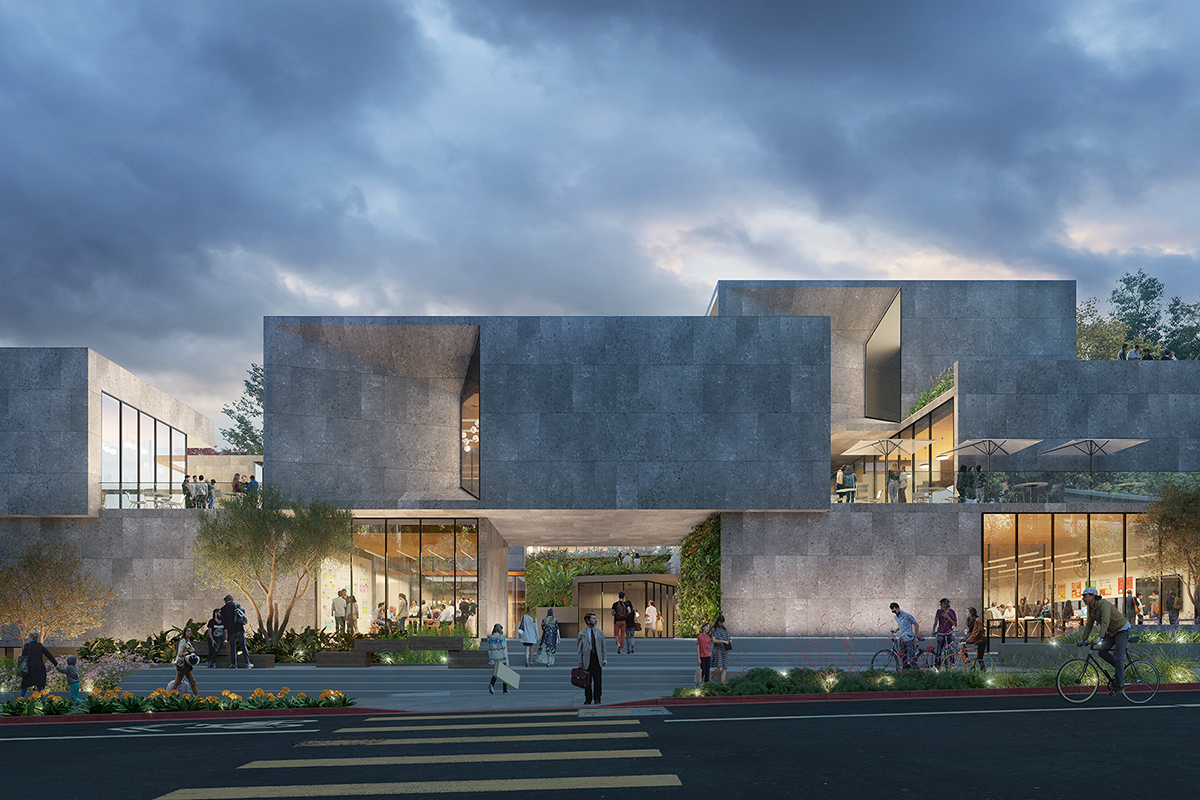
CGU Cadigan stands as a dynamic educational collaborative building situated within the Claremont Graduate University (CGU). The innovative architectural endeavor captures the spirit of interdisciplinarity, fostering a space where diverse activities intertwine seamlessly. The design’s alternating opacity and transparency embody a fluidity that allows distinct activities to unfold while encouraging crosspollination among scholars, artists, and professionals. CGU campus, the building’s integration is evident through its porous and inviting architectural form.
The design pivots around four guiding principles: Context, Community, Comfort, and Character. Contextually rooted in the strategies, enabling natural ventilation and reducing energy consumption. The carefully designed porous massing interacts with the surrounding elements to provide shade and regulate temperature, ensuring interior comfort while minimizing the need for artificial cooling. Further advancing our sustainable vision, the design integrates solar panels and rainwater collection systems on the building’s roof to achieve carbon neutrality by generating clean and renewable energy, plus promoting responsible water usage and conservation. As we unite architectural innovation with ecological sensitivity, Cadigan Hub becomes a testament to our pursuit of sustainable excellence and a beacon of positive impact for generations to come.
Founded in 1857, the American Institute of Architects (AIA) has represented the professional interests of America’s architects and currently comprises more than 90,000 licensed architects, emerging professionals, and allied partners. The AIA leads a range of programming and activities that foreground the power of architecture and promote the excellence and livability of the nation’s buildings and communities. With over 6,000 members, AIA | LA is one of the three largest chapters of the AIA.
Peruse the full list of winners and projects via the AIA | LA press release.
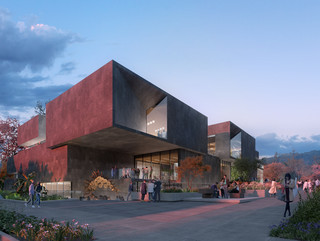
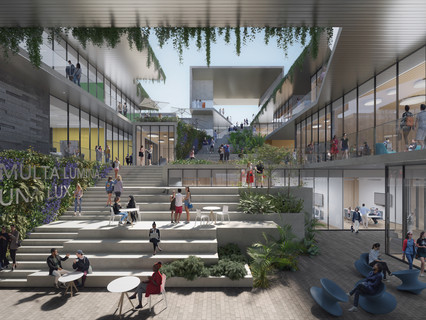
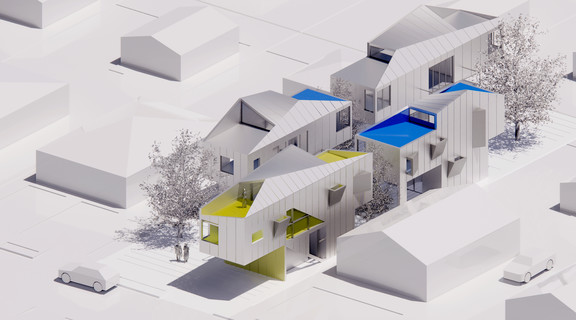
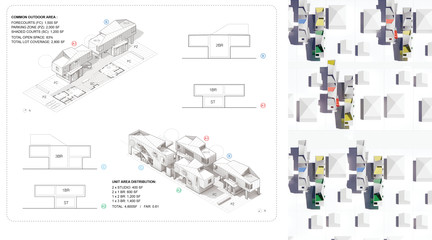
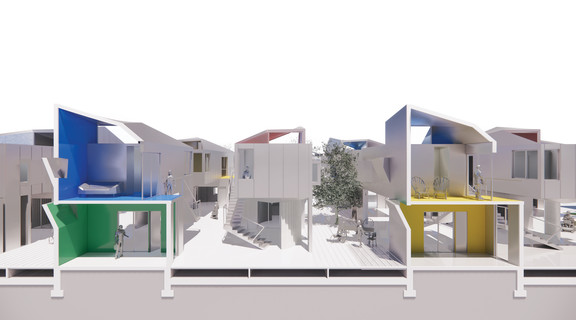
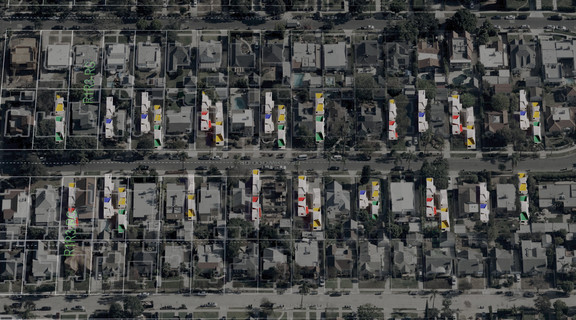
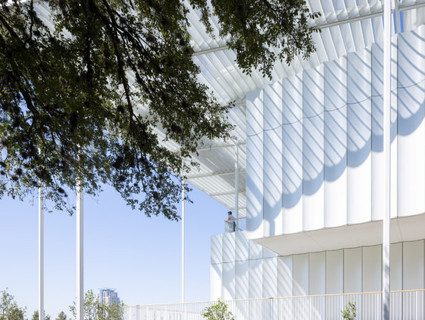
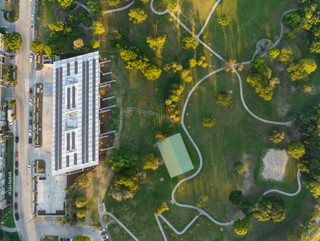
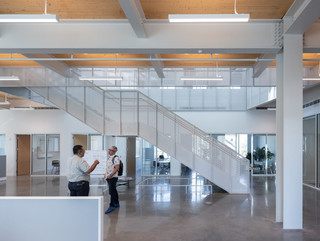
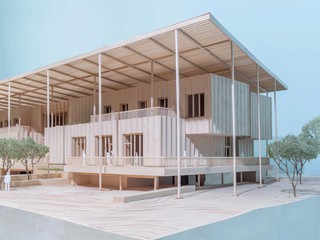
- Cadigan Building at Claremont Graduate University, by Patterns
- A video presentation of "Cadigan Hub" by Patterns
- Cadigan Building at Claremont Graduate University, by Patterns
- Sharif, Lynch: Architecture's "Microplex"
- Sharif, Lynch: Architecture's "Microplex"
- Sharif, Lynch: Architecture's "Microplex"
- Sharif, Lynch: Architecture's "Microplex"
- kevin daly Architects and Productora's Houston Endowment Headquarters; photo by Iwan Baan
- kevin daly Architects and Productora's Houston Endowment Headquarters; photo by Iwan Baan
- kevin daly Architects and Productora's Houston Endowment Headquarters; photo by Iwan Baan
- kevin daly Architects and Productora's Houston Endowment Headquarters